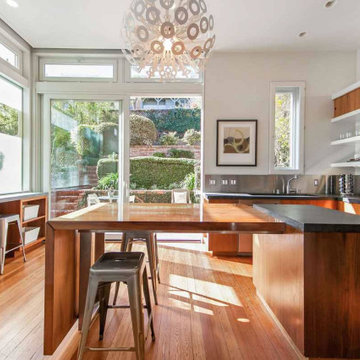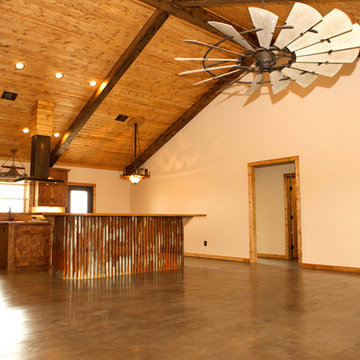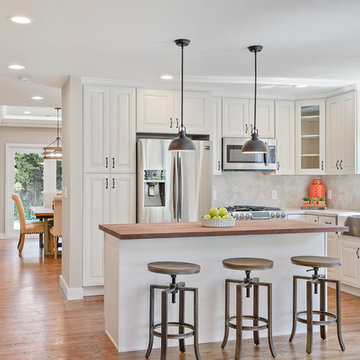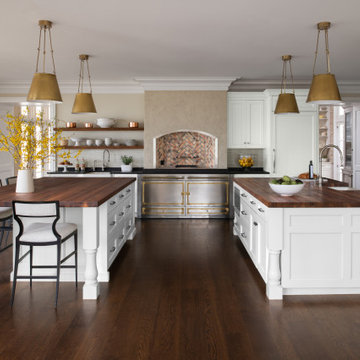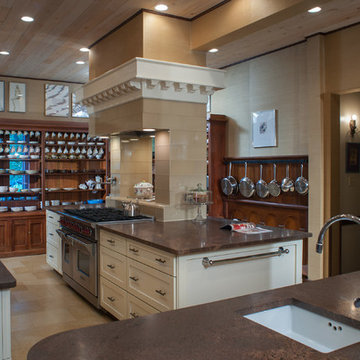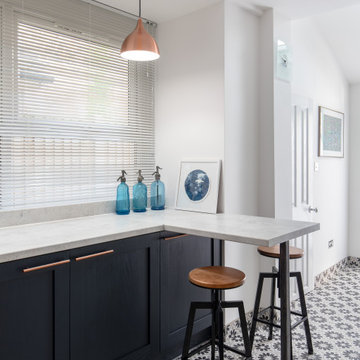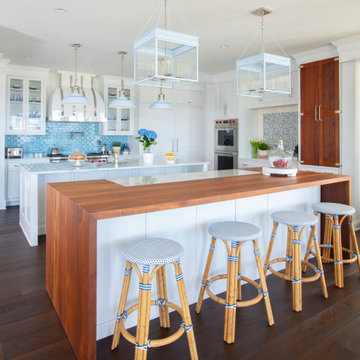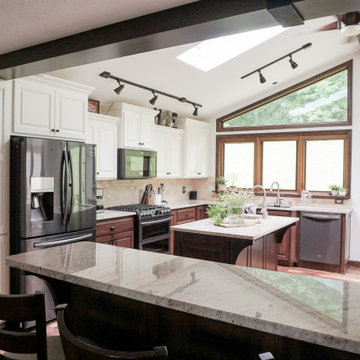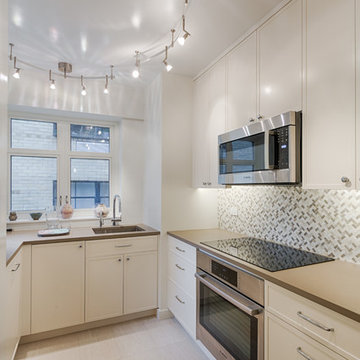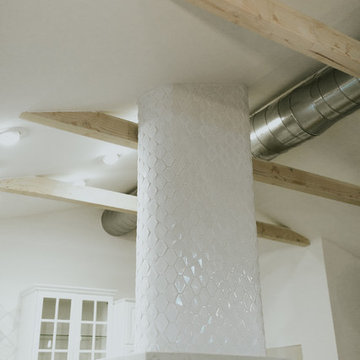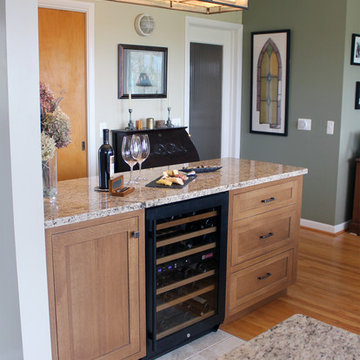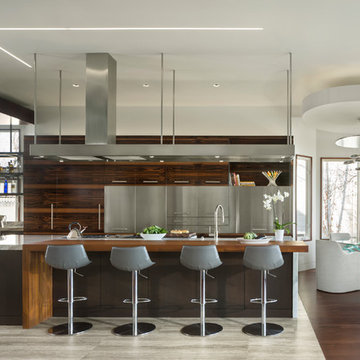Kitchen with multiple Islands and Brown Benchtop Design Ideas
Refine by:
Budget
Sort by:Popular Today
41 - 60 of 625 photos
Item 1 of 3

Lieu de partage et d'échanges, la cuisine invite à la couleur. Ici j'ai choisi un vert mousse pour dynamiser cet espace et délimiter la cuisine ouverte de l'espace salon.
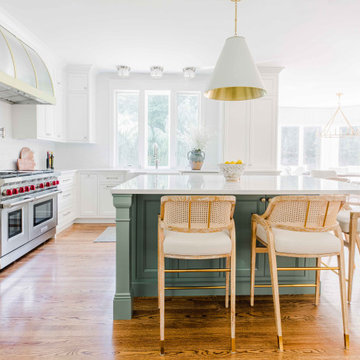
Bringing in the light. This kitchen was reimagined to take advantage of its large existing footprint. We encouraged natural light to stream in through the larger windows and bounce around the bright colored walls and cabinetry. Colors of the garden were used to ground the space, creating a bright and airy environment perfect for a quiet morning coffee.
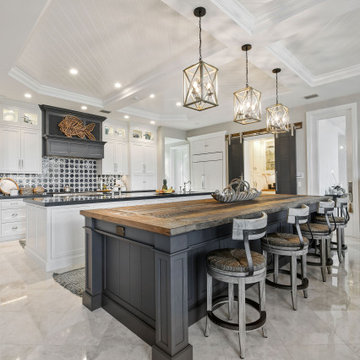
Stunning 2 Island Inset navy and white kitchen. The second island features a custom made reclaimed wood top.
Glass upper cabinets add a special place for coastal decor.
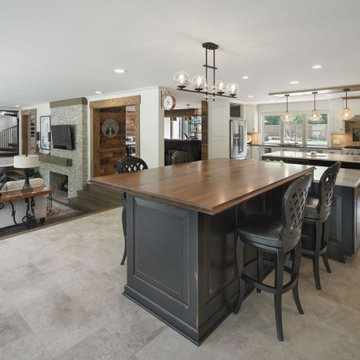
Casual Dining Space - walls were removed to create an open concept floor plan for kitchen, dining & living room spaces.
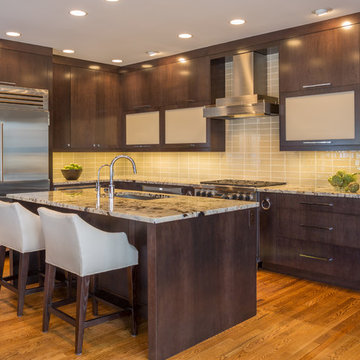
The glass tiles of the backsplash are stacked in a straight pattern to deviate from the look of the typical brick stacking. Sandblasted glass cabinet fronts add personality to the scheme.
A Bonisolli Photography
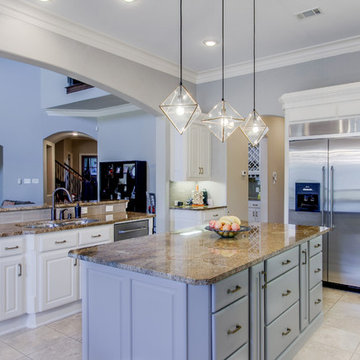
One of the biggest investments you can make in your home is in your kitchen. Now with the Revive model, you don’t have to break the bank to get an updated kitchen with new finishes and a whole new look! This powder blue kitchen we are sharing today is a classic example of such a space! The kitchen had a great layout, the cabinets had good bones, and all it needed were some simple updates. To learn more about what we did, continue reading below!
Cabinets
As previously mentioned, the kitchen cabinetry already had great bones. So, in this case, we were able to refinish them to a painted cream on the perimeter. As for the island, we created a new design where new cabinetry was installed. New cabinets are from WWWoods Shiloh, with a raised panel door style, and a custom painted finish for these powder blue cabinets.
Countertops
The existing kitchen countertops were able to remain because they were already in great condition. Plus, it matched the new finishes perfectly. This is a classic case of “don’t fix it if it ain’t broke”!
Backsplash
For the backsplash, we kept it simple with subway tile but played around with different sizes, colors, and patterns. The main backsplash tile is a Daltile Modern Dimensions, in a 4.5×8.5 size, in the color Elemental Tan, and installed in a brick-lay formation. The splash over the cooktop is a Daltile Rittenhouse Square, in a 3×6 size, in the color Arctic White, and installed in a herringbone pattern.
Fixtures and Finishes
The plumbing fixtures we planned to reuse from the start since they were in great condition. In addition, the oil-rubbed bronze finish went perfectly with the new finishes of the kitchen. We did, however, install new hardware because the original kitchen did not have any. So, from Amerock we selected Muholland pulls which were installed on all the doors and drawers.
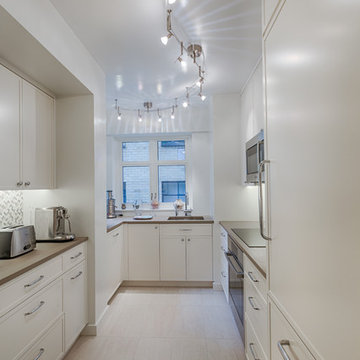
Despite the small number of windows, the kitchen looks very spacious thanks to not only the dominant white color in this interior design, but also the original lighting system, which includes a number of beautiful medium sized pendant lights.
All pieces of furniture and contemporary household appliances are placed around the perimeter of the kitchen. This fact makes the center of this room free.
Create a fully functional, stylish, and good-looking ambience in your own kitchen together with our outstanding interior designers and enjoy using it!
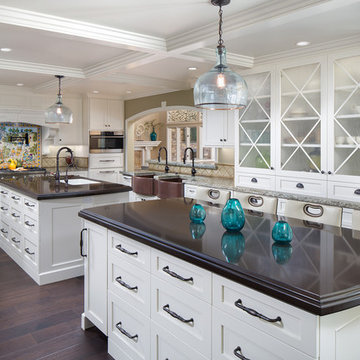
Please visit my website directly by copying and pasting this link directly into your browser: http://www.berensinteriors.com/ to learn more about this project and how we may work together!
The double islands are both useful and stylish and the pair of copper farmhouse sinks on the far wall are an interesting touch.
Martin King Photography
Kitchen with multiple Islands and Brown Benchtop Design Ideas
3
