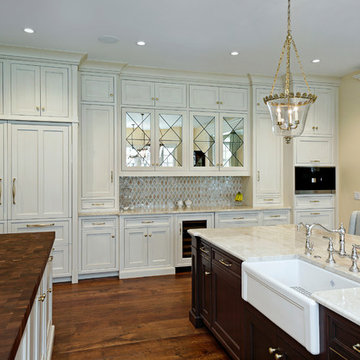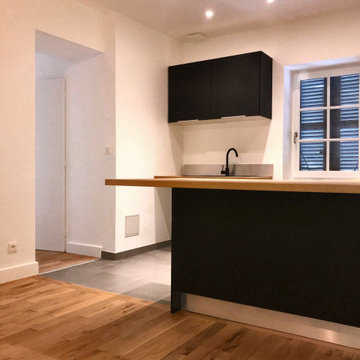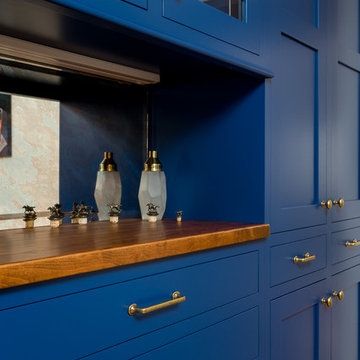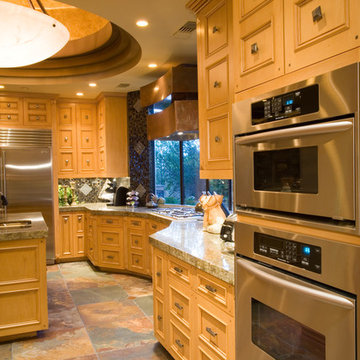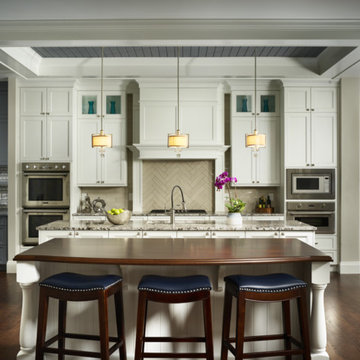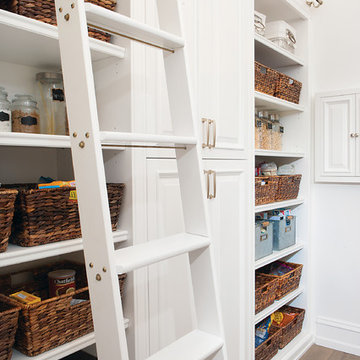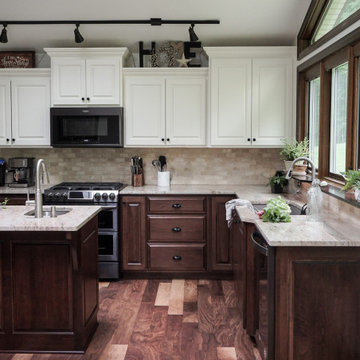Kitchen with multiple Islands and Brown Benchtop Design Ideas
Refine by:
Budget
Sort by:Popular Today
121 - 140 of 625 photos
Item 1 of 3
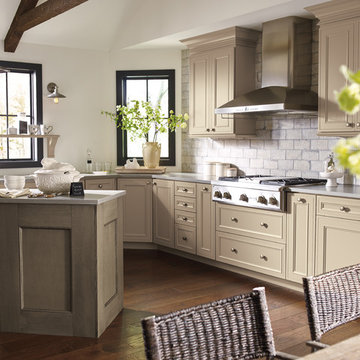
More details and additional views of this space:
https://www.decoracabinets.com/products/altmann/taupe-kitchen-cabinets
...........................................................................................................................
We are a complete Indoor / Outdoor Home Center that serves ALL of upper and lower Michigan! We would love to assist with your new build or home improvement project!
...........................................................................................................................
4 Michigan Locations to Serve You:
Hale (Iosco County), AuGres (Arenac County),
Hillman (Alpena County) and Cheboygan (Cheboygan County)
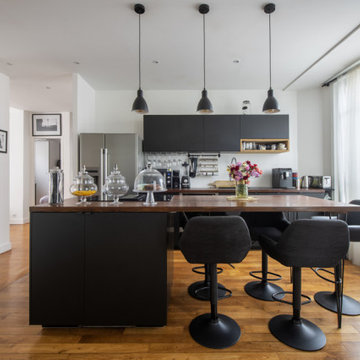
L’élégance par excellence
Il s’agit d’une rénovation totale d’un appartement de 60m2; L’objectif ? Moderniser et revoir l’ensemble de l’organisation des pièces de cet appartement vieillot. Nos clients souhaitaient une esthétique sobre, élégante et ouvrir les espaces.
Notre équipe d’architecte a ainsi travaillé sur une palette de tons neutres : noir, blanc et une touche de bois foncé pour adoucir le tout. Une conjugaison qui réussit à tous les coups ! Un des exemples les plus probants est sans aucun doute la cuisine. Véritable écrin contemporain, la cuisine @ikeafrance noire trône en maître et impose son style avec son ilot central. Les plans de travail et le plancher boisés font échos enter eux, permettant de dynamiser l’ensemble.
Le salon s’ouvre avec une verrière fixe pour conserver l’aspect traversant. La verrière se divise en deux parties car nous avons du compter avec les colonnes techniques verticales de l’immeuble (qui ne peuvent donc être enlevées).
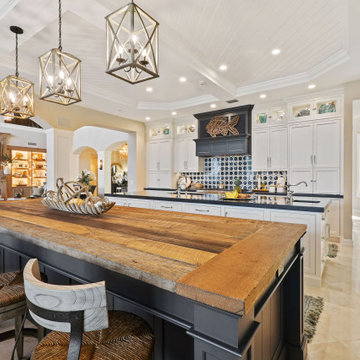
Stunning 2 Island Inset navy and white kitchen. The second island features a custom made reclaimed wood top.
Glass upper cabinets add a special place for coastal decor.
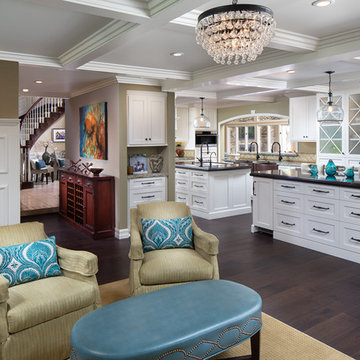
Please visit my website directly by copying and pasting this link directly into your browser: http://www.berensinteriors.com/ to learn more about this project and how we may work together!
This transitional kitchen features two islands for plenty of workspace and storage along with a frosted-glass hutch to display service pieces.
Martin King Photography
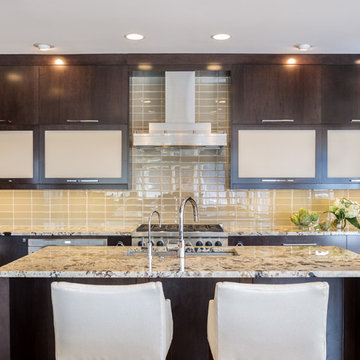
Pineapple House relocated the range and hood to the back wall. Glass tiles fill the back wall and sandblasted glass highlights select cabinet fronts. In the new central island, designers place a deep double sink, dishwasher, trash garage and bar seating.
A Bonisolli Photography
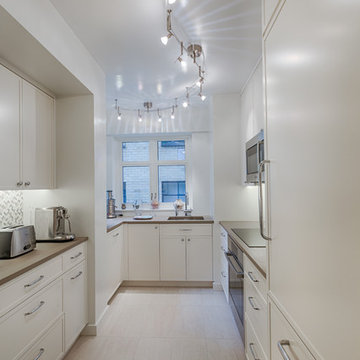
Despite the small number of windows, the kitchen looks very spacious thanks to not only the dominant white color in this interior design, but also the original lighting system, which includes a number of beautiful medium sized pendant lights.
All pieces of furniture and contemporary household appliances are placed around the perimeter of the kitchen. This fact makes the center of this room free.
Create a fully functional, stylish, and good-looking ambience in your own kitchen together with our outstanding interior designers and enjoy using it!
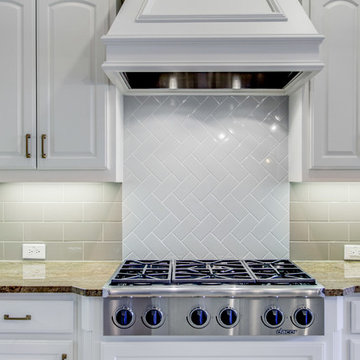
One of the biggest investments you can make in your home is in your kitchen. Now with the Revive model, you don’t have to break the bank to get an updated kitchen with new finishes and a whole new look! This powder blue kitchen we are sharing today is a classic example of such a space! The kitchen had a great layout, the cabinets had good bones, and all it needed were some simple updates. To learn more about what we did, continue reading below!
Cabinets
As previously mentioned, the kitchen cabinetry already had great bones. So, in this case, we were able to refinish them to a painted cream on the perimeter. As for the island, we created a new design where new cabinetry was installed. New cabinets are from WWWoods Shiloh, with a raised panel door style, and a custom painted finish for these powder blue cabinets.
Countertops
The existing kitchen countertops were able to remain because they were already in great condition. Plus, it matched the new finishes perfectly. This is a classic case of “don’t fix it if it ain’t broke”!
Backsplash
For the backsplash, we kept it simple with subway tile but played around with different sizes, colors, and patterns. The main backsplash tile is a Daltile Modern Dimensions, in a 4.5×8.5 size, in the color Elemental Tan, and installed in a brick-lay formation. The splash over the cooktop is a Daltile Rittenhouse Square, in a 3×6 size, in the color Arctic White, and installed in a herringbone pattern.
Fixtures and Finishes
The plumbing fixtures we planned to reuse from the start since they were in great condition. In addition, the oil-rubbed bronze finish went perfectly with the new finishes of the kitchen. We did, however, install new hardware because the original kitchen did not have any. So, from Amerock we selected Muholland pulls which were installed on all the doors and drawers.
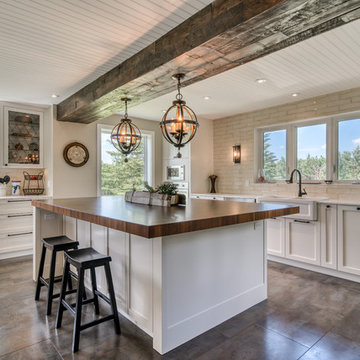
This warm and inviting farmhouse kitchen was built for cooking and entertaining. Wide open spaces, natural wood accents and a beadboard ceiling make this space feel like home, The hand made butcher block countertop adds a touch of charm and function and is a sure conversation starter.
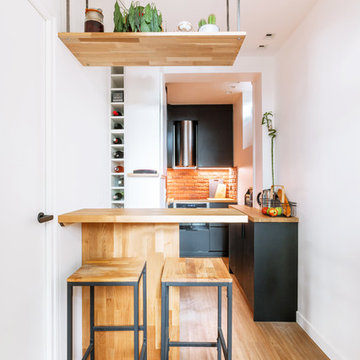
Une étagère suspendue sur-mesure vient souligner le coin bar/réception et ses deux tabourets, tout en créant du rangement.
Cela sépare visuellement la cuisine de la partie nuit à gauche, et l'entrée dans laquelle nous nous trouvons !
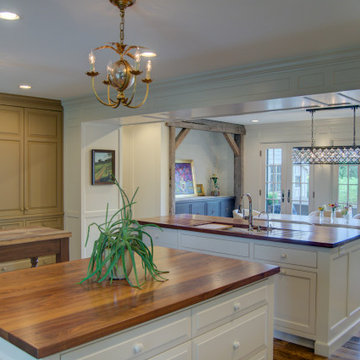
This home was inspired by Colonial American Architecture and old English Interiors.
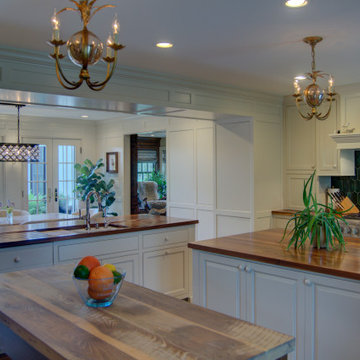
This home was inspired by Colonial American Architecture and old English Interiors.
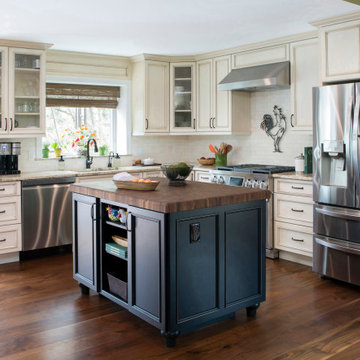
Our architects designed the custom cabinetry in collaboration with Greenfield Cabinetry. European overlay, recessed-panel doors are finished with Glacier paint and a brown glaze to create this unique color. Brushed, oil-rubbed bronze hardware was chosen for the handles.
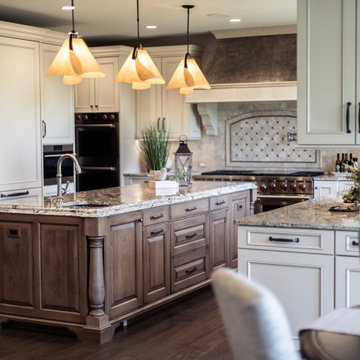
With their delicate, flower-like shades, this intricate trio of pendants brings an artistic element to the kitchen, and a scientific one! The shape of the shades is based on the famed Mobius strip – a twisted surface with one continuous side. Among the other design details, we not only mixed cabinet finishes and styles as well as countertop materials. The eating island has a striking 3” thick walnut countertop.
Kitchen with multiple Islands and Brown Benchtop Design Ideas
7
