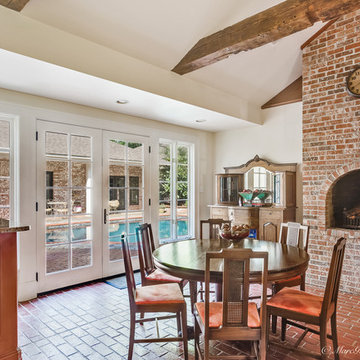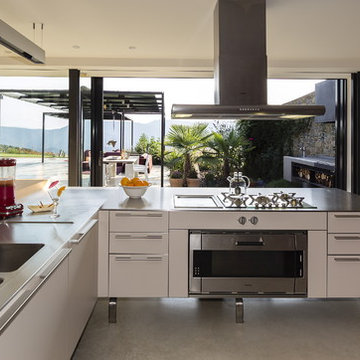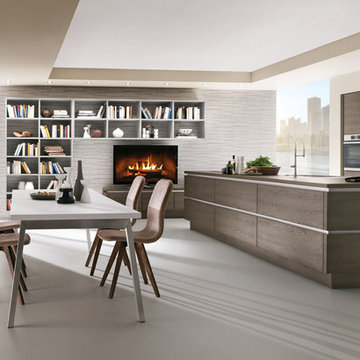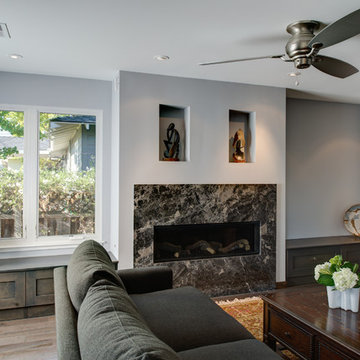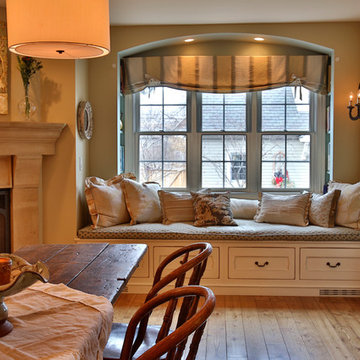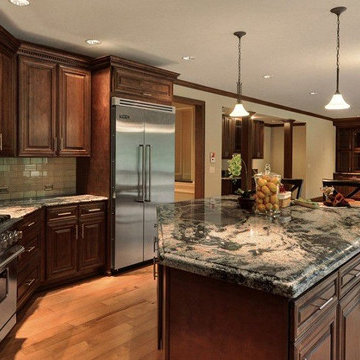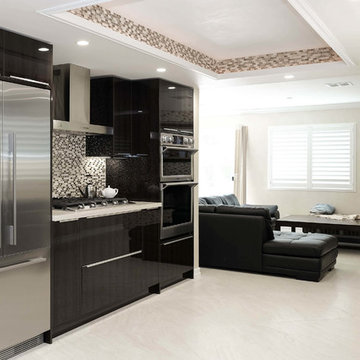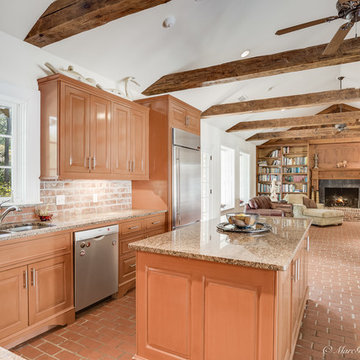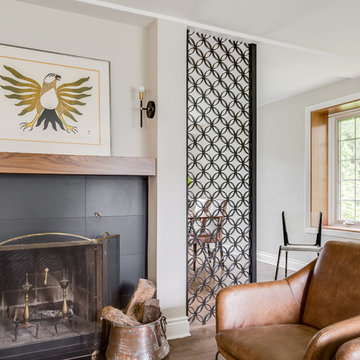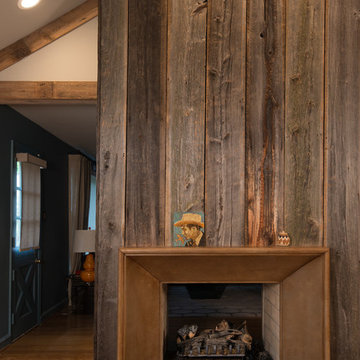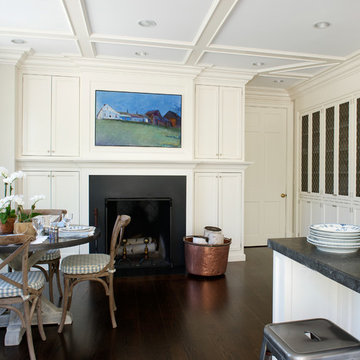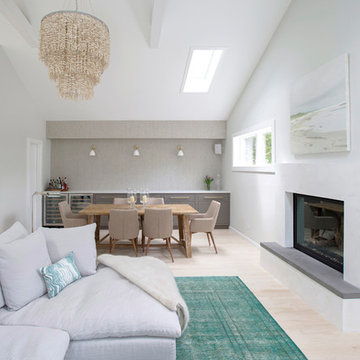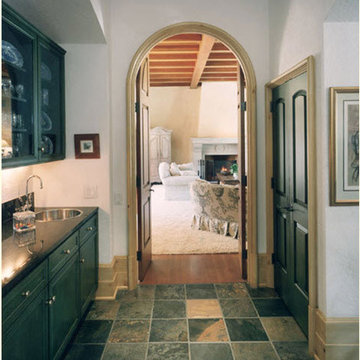Kitchen with no Island Design Ideas
Refine by:
Budget
Sort by:Popular Today
81 - 100 of 261 photos
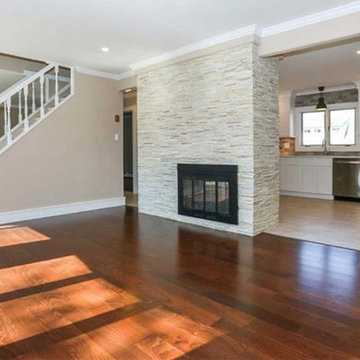
A "Levitt" Home is named after an American real-estate developer who experimented with mass housing projects on the East Coast. Levitt & Sons' first successful housing development was located on almost 20 square miles of land near Hempstead, Long Island and was named Levittown. The assembly line construction method allowed Levittown to be constructed more efficiently than other developments at the time, with teams of specialized workers following each other from house to house to complete incremental steps in the construction.
A key element of a Levitt home is a fireplace smack dab in the middle of the kitchen; a kitchen designers dream (haha!!) Here is the view of the fireplace our designers have to work with and around when designing for a Levitt home.
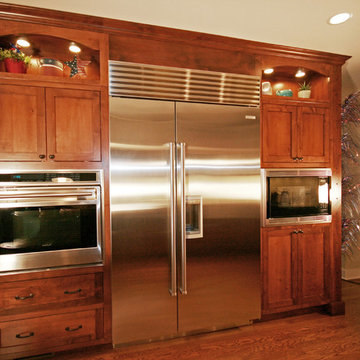
This very hands-on family had already tackled an addition and numerous updates to their home, but the kitchen had them stumped. The challenge was to make the most of a kitchen sandwiched between rooms and still meet their “must-have” list. Needed was a room that lent itself to entertaining, showcased serious, “sexy” appliances; and still felt “homey.”
By making the throughway between the dining and family rooms dual purpose, we were able to provide room for the couple’s 3 children to grab a light meal, a place for a beverage fridge accessible to the family room, and pantry storage in repurposed antique cabinets. Our two-tone color scheme with glass display for the owner’s Fiestaware keeps the room grounded while still reflecting light in this otherwise contained room. Custom features include a barrel hood with bronze nail heads, slatted cubbies for all family members and a hidden, shallow-depth broom closet.
No doubt, as with most young families on the go, having the hub of their home organized, cheerful and able to meet their needs makes everyone feel “right at home.”
Designed by: The Kitchen Studio of Glen Ellyn
Photography by: Dawn Jackman
For more information on kitchen and bath design ideas go to: www.kitchenstudio-ge.com
URL http://www.kitchenstudio-ge.com
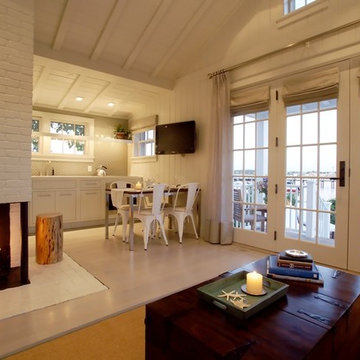
The open concept of this cozy beach retreat add light and life to an otherwise compact space. The vaulted ceiling and the open shelving in the kitchen keep the space open and bright. The wall of french doors open up the the beautiful views and sounds of the ocean.
tom olcott photography
Our interior design service area is all of New York City including the Upper East Side and Upper West Side, as well as the Hamptons, Scarsdale, Mamaroneck, Rye, Rye City, Edgemont, Harrison, Bronxville, and Greenwich CT.
For more about Darci Hether, click here: https://darcihether.com/
To learn more about this project, click here:
https://darcihether.com/portfolio/nantucket-ma-residence-1/
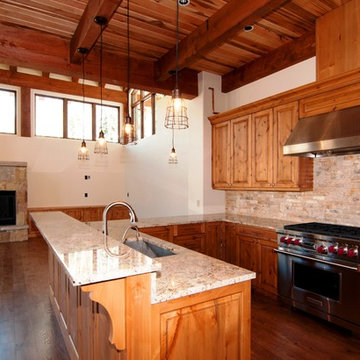
A modern take on an traditional Austrian Chalet. A timber frame structure supports a high-efficiency SIP roof and high-end amenities.
Nicole Guidi Photography
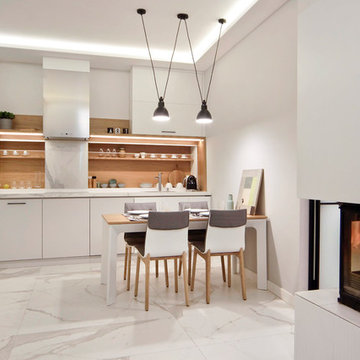
The apartment is filled with light and space, the white color used as a base visually increases the space, and accent colors bring the feeling of warmth and coziness needed for every home.
Everything is interesting in the project: soft shades, unobtrusive accents, contemporary shapes and invoices, where marble dominates. The laconicity of the kitchen makes it practically indistinguishable, giving the interior elegance and minimalism.
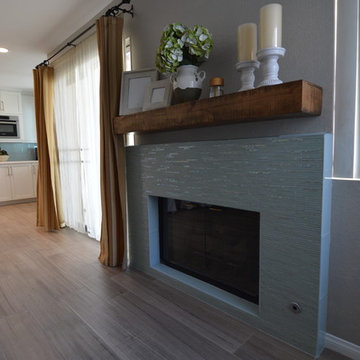
This modern kitchen remodel includes, wood look laminate flooring called Florence from Tecsun, it gives the kitchen a rustic look. Moving up from the floor there are white shaker cabinets, with brushed satin nickel pulls from Top Knobs. To keep the relaxed, rustic look of the kitchen the homeowner chose a white quartz countertop with light grey veins from Daltile called Luminesce. To finish off with the kitchen that gives it, its wow factor is the backsplash, they went with a glass tile from Arizona Tile called Islandia Barbados in a 4x12, set staggered that went around the window.
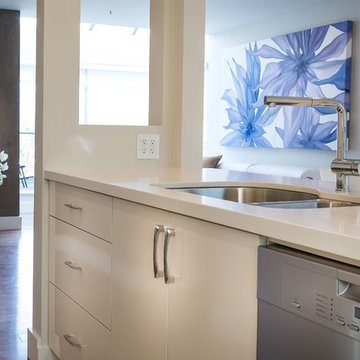
Design by Eva Kozikowska, Oracle Interiors
www.oracleinteriors.com
Paisley Terra Photography
Kitchen with no Island Design Ideas
5
