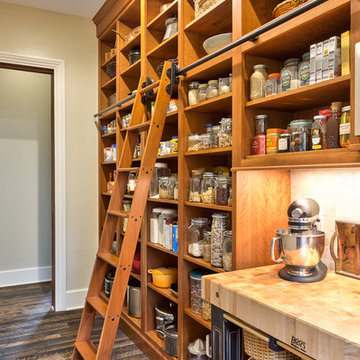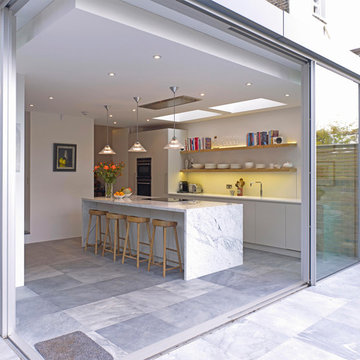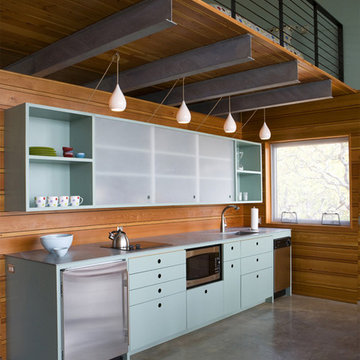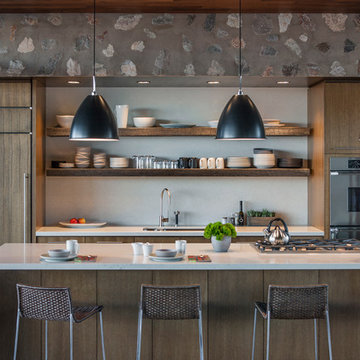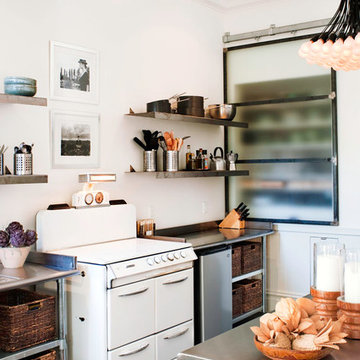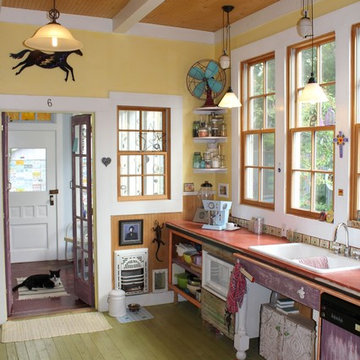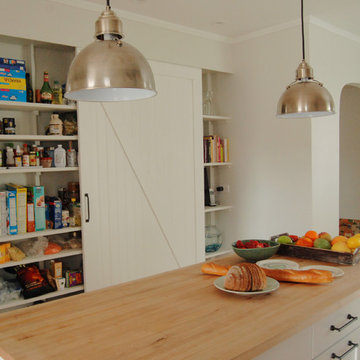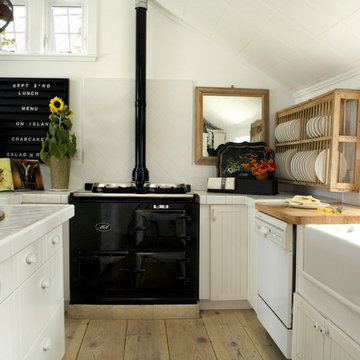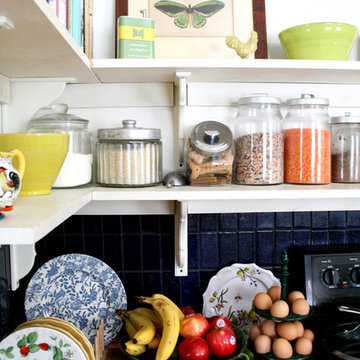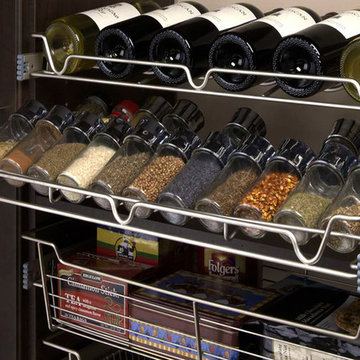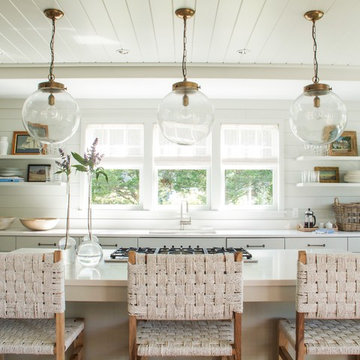Kitchen with Open Cabinets Design Ideas
Refine by:
Budget
Sort by:Popular Today
161 - 180 of 6,973 photos
Item 1 of 2
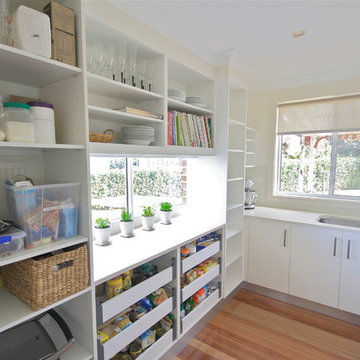
BUTLERS PANTRY!
- 20mm 'Snow' Caesarstone bench top
- Glass splash back behind sink
- Under mount sink
- Open adjustable shelving
- 6 x Blum drawers
- Instead of blocking the window we decided to leave it for extra natural light!
Sheree Bounassif,
Kitchens by Emanuel
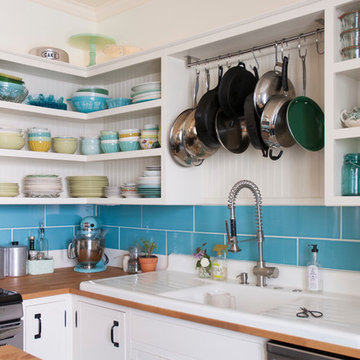
Kiel's woodworking talents are in full effect in the kitchen. Rather than incorporate pre-fabricated cabinets into the newly rebuilt space, he decided to build them himself, affording the home the custom work that it so deserves. "It didn't make sense to put in the same fiberboard cabinetry that was there before", he confesses. Part of the plan called for open shelving up top to show off Chelsea's colorful plate collection. "One of the perks of being married to a wood worker", Chelsea jokes, "is having an entire kitchen worth of cabinets for the cost of wood and paint!"
The couple outfitted the antique sink with a modern spray fixture from IKEA. The enameled cast iron sink was not only a steal at $25, but it is certainly made to last. "Often we buy older pieces which have been around for 50+ years because we know that if they have survived this long they will likely survive another 50", she says.
Backsplash Tile, Hamilton Parker
Photo: Adrienne DeRosa Photography © 2014 Houzz
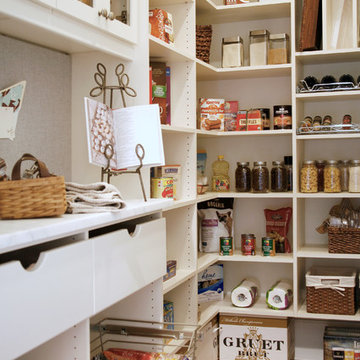
Barbara Brown Photography.
Pantry design and cabinetry by Bell Kitchen and Bath Studios.
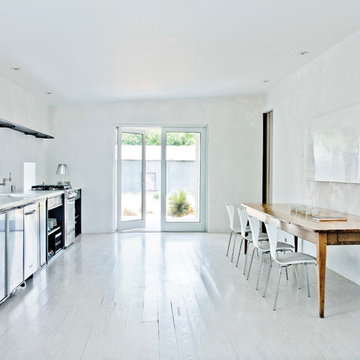
Long and spacious kichen including a dining area with an oversized country table contrasted with Eames dining chairs.
A School House Conversion by Interior Designer Barbara Hill from Houston TX.
Photography by Michel Arnaud
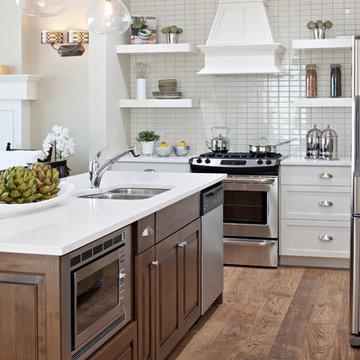
The Hawthorne is a brand new showhome built in the Highlands of Cranston community in Calgary, Alberta. The home was built by Cardel Homes and designed by Cardel Designs.
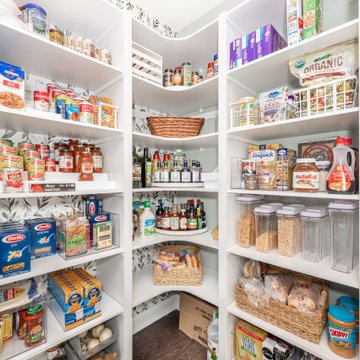
Large walk-in kitchen pantry with rounded corner shelves in 2 far corners. Installed to replace existing builder-grade wire shelving. Custom baking rack for pans. Wall-mounted system with extended height panels and custom trim work for floor-mount look. Open shelving with spacing designed around accommodating client's clear labeled storage bins and other serving items and cookware.
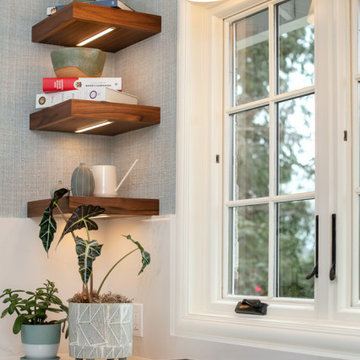
This unique kitchen space is an L-shaped galley with lots of windows looking out to Lake Washington. The new design features classic white lower cabinets and floating walnut shelves above. White quartz countertop, brass hardware and fixtures, light blue textured wallpaper, and three different forms of lighting-- can lights, sconces, and LED strips under the floating shelf to illuminate what's on the shelf or countertop below it.
Kitchen with Open Cabinets Design Ideas
9
