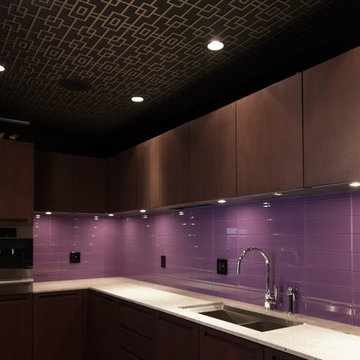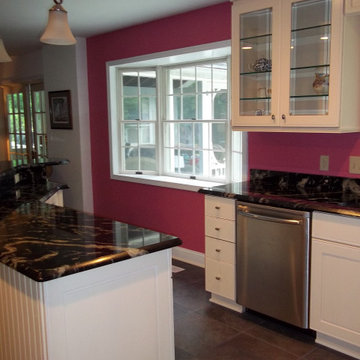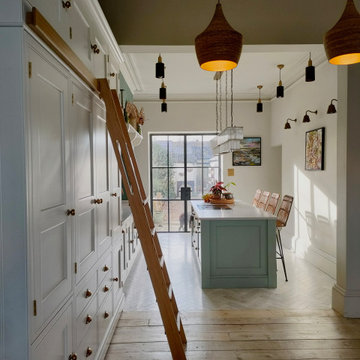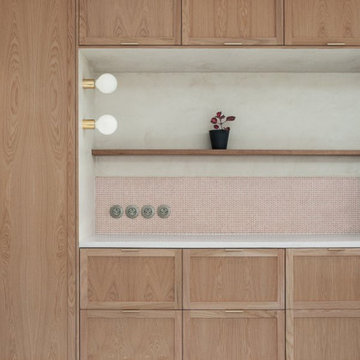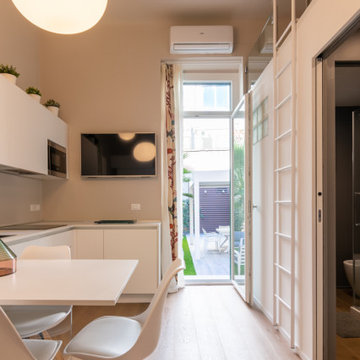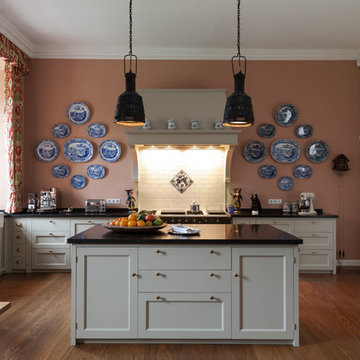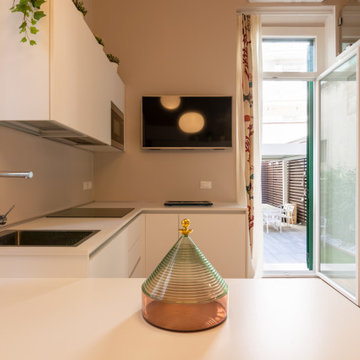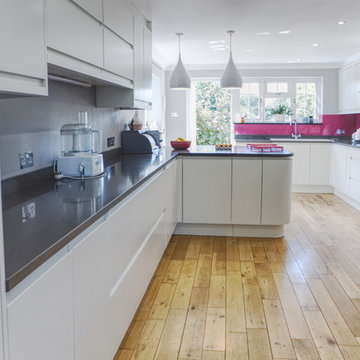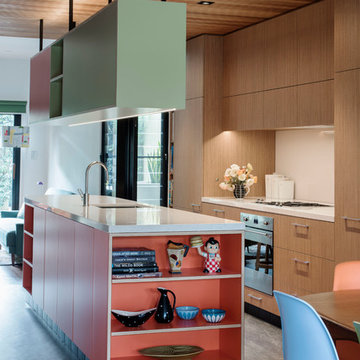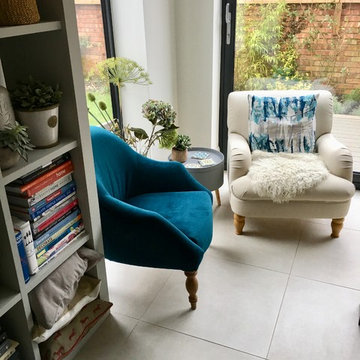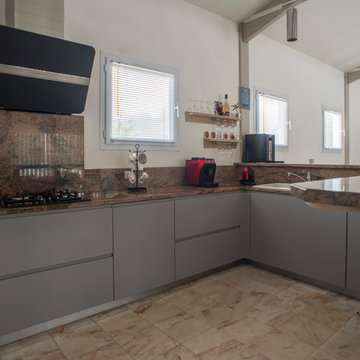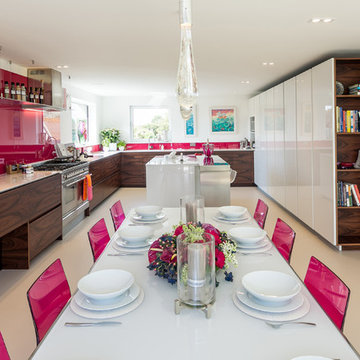Kitchen with Pink Splashback Design Ideas
Refine by:
Budget
Sort by:Popular Today
81 - 100 of 365 photos
Item 1 of 3
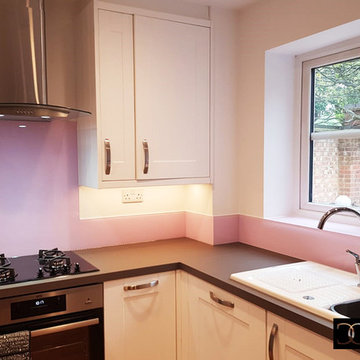
SUPPLY ONLY STOCK GLASS PRODUCTS AVAILABLE
For Supply Only Glass products please follow the link below to order now. We have a huge range of Splashback designs and a huge range of colours available for anyone in the UK!
Stock Size Glass: https://www.creoglass.co.uk/shop/stock-size-glass-splashbacks/classic/classic-stock-size-glass-splashbacks/stock-size-plain-colour-splashbacks.html
Please come and visit us at our Showroom at:
Innovation Center, 15-19 Park House, Greenhill Cresent, Watford, WD18 8PH
For more information please contact us at:
NEW Website: www.creoglass.co.uk
E-Mail: sales@creoglass.co.uk
Telephone Number: 01923 819 684
#splashback #worktop #Balustrades #kitchen #creoglass
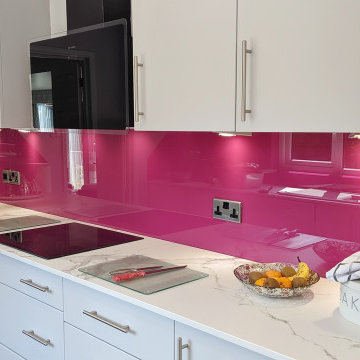
A stunning design solution for this client who wanted to have their splashbacks covering all walls surrounding their workstops.
The angled splashbacks on the returns really do show that this installation is bespoke to the client's individual needs.
All together finished off with glass window cill and reveals providing a clean, semaless look.
Templated and installed by our own team.
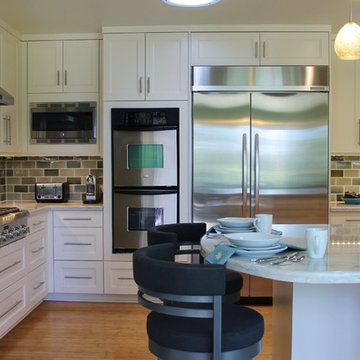
The peninsula was enlarged to accommodate seating on the end and extends over a wine cooler next to the sliding door. The selection of the countertop color will impact the total design. Slabs of quartzite granite, with a beautiful veining of dark gray and blue-green, was selected for the countertops. The back splash was designed using tile in a hand-made subway shape The 3 colors of gray and blue-green are laid in a loose pattern. These colors envelope the space and pull the room together. The tile feature below the hood is a classic Moroccan pattern with a dark pewter frame. Three shades of gray/green paint are used; the lightest shade is on the ceiling. The kitchen walls are a deeper shade with a slightly lighter shade used on the laundry walls.Mary Broerman, CCIDC
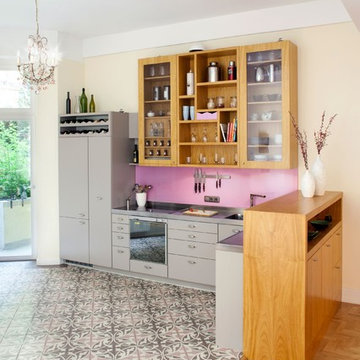
Wer in die Wohnung tritt, blickt zuerst auf edelholzfurnierte Möbel wie den Thekenschrank und das Küchenregal.
So erfüllt die Küche 2 Anforderungen in einem.
Im Thekenschrank finden sich rechts 2 (eigentlich sogar drei) 80cm lange Schubladen; mittig ist ein Schuhschrank und links ein kleiner Vorratsschrank. Im Freifach darüber sind zusätzlich Steckdosen montiert.
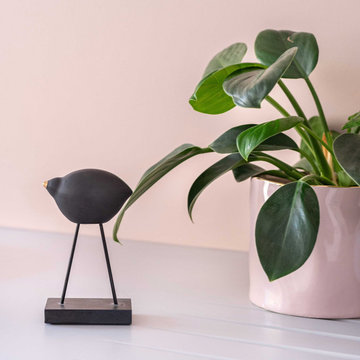
Détail du plan corian au niveau de l'égouttoir près de l'évier de la cuisine. Discret et efficace.
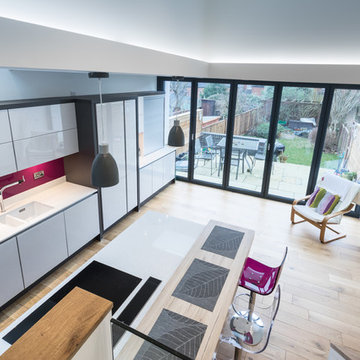
The Eco team did a fantastic job of our kitchen project. Sabine and Aggie were very attentive to our requests and provided some excellent original ideas. Dave was extremely attentive during the installation phase and nothing was too much trouble. Thanks, Ian and Carmel, Winchester,
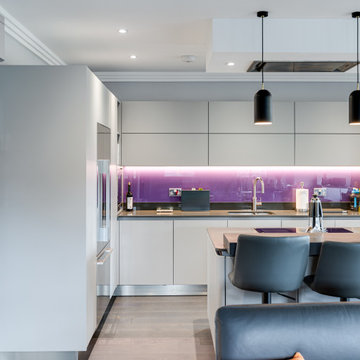
This recently completed project, in a mansion apartment in Harpenden, is a great example of how a modern kitchen with neutral colours can be perfect for an open living space. The light filled kitchen is from our Next125 range and has a Stone Grey Satin Lacquer finish and a Caesarstone Concrete Quartz worktop. Appliances from Siemens and Fisher & Paykel have been chosen for their innovative design and functionality but also look sleek and unobtrusive.
The design possibilities of the Next125 range means we were able to extend the cabinetry into the living space with the matching Media Unit which has Stone Grey base units. To unify the space between the kitchen and living areas the bespoke shelving of the media unit has been stained to match the Solid Oak breakfast bar in the kitchen area. To complete the look, the bright splashback in the kitchen provides an injection of colour which reflects the colour accents throughout the apartment.
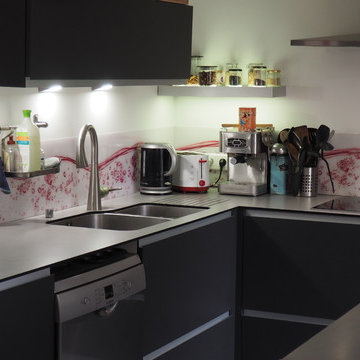
Portes originales par leur fabrication : mélamine sur MDF chant PVC et laque mat (toucher Phénix), ici proposé avec poignée profil en aluminium
photo : Lebonnois Sylvie
Kitchen with Pink Splashback Design Ideas
5
