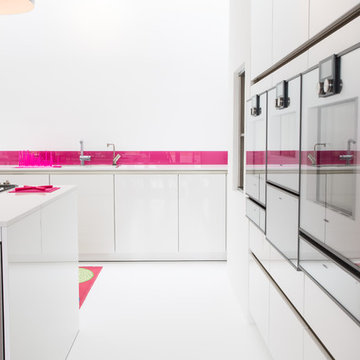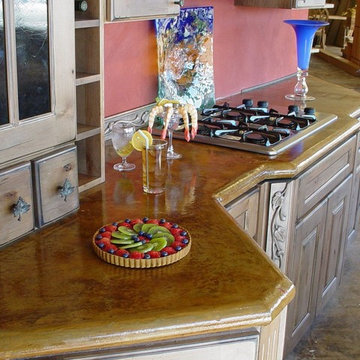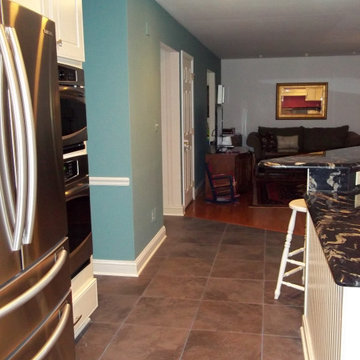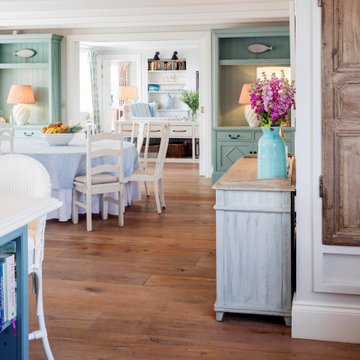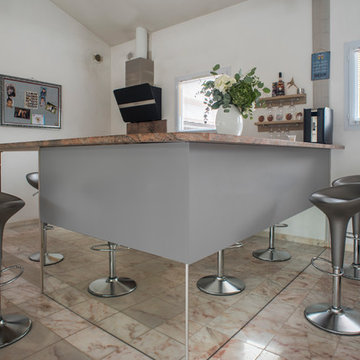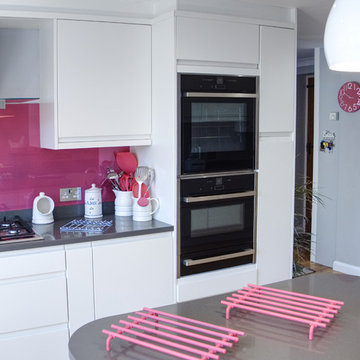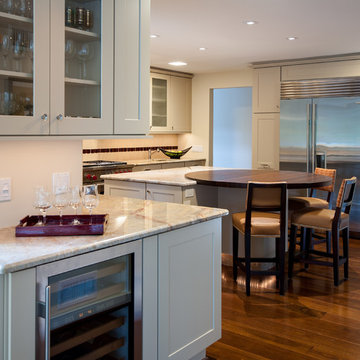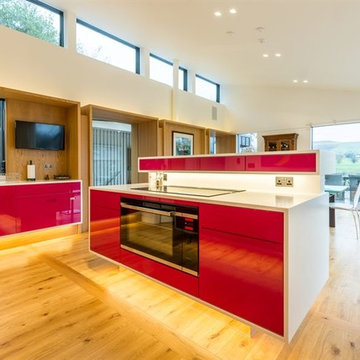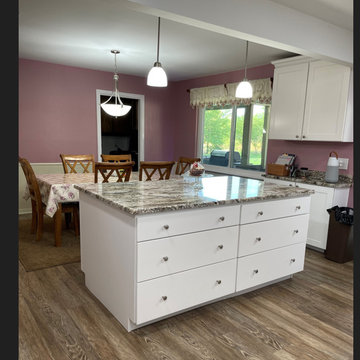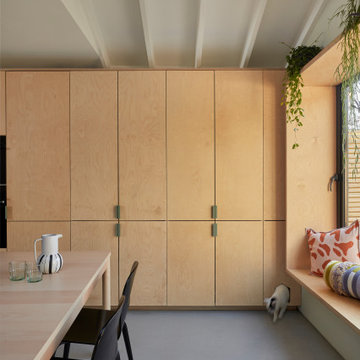Kitchen with Pink Splashback Design Ideas
Refine by:
Budget
Sort by:Popular Today
141 - 160 of 365 photos
Item 1 of 3
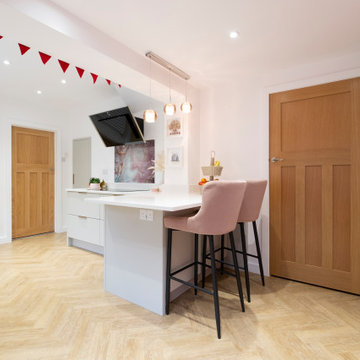
Knocking through between the existing small kitchen and dining room really opened up the space allowing light to flood through. As the new room was quite long and narrow, a small breakfast bar peninsular was incorporated into the design along with a feature tall bank of framed units that help to visually shorten the space and connect both areas. Painting the tall units in Fired Earth Rose Bay gave the owner free range to indulge her love of pink in the glass pink and gold splashback behind the induction hob.
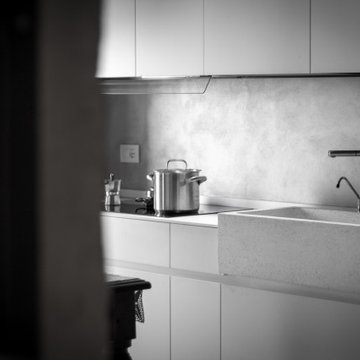
Questo immobile d'epoca trasuda storia da ogni parete. Gli attuali proprietari hanno avuto l'abilità di riuscire a rinnovare l'intera casa (la cui costruzione risale alla fine del 1.800) mantenendone inalterata la natura e l'anima.
Parliamo di un architetto che (per passione ha fondato un'impresa edile in cui lavora con grande dedizione) e di una brillante artista che, con la sua inseparabile partner, realizza opere d'arti a quattro mani miscelando la pittura su tela a collage tratti da immagini di volti d'epoca. L'introduzione promette bene...
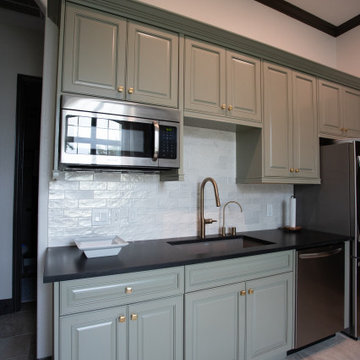
A nice kitchenette for the guest house, amazing combination of colors.
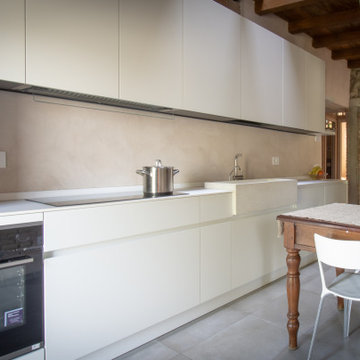
Questo immobile d'epoca trasuda storia da ogni parete. Gli attuali proprietari hanno avuto l'abilità di riuscire a rinnovare l'intera casa (la cui costruzione risale alla fine del 1.800) mantenendone inalterata la natura e l'anima.
Parliamo di un architetto che (per passione ha fondato un'impresa edile in cui lavora con grande dedizione) e di una brillante artista che, con la sua inseparabile partner, realizza opere d'arti a quattro mani miscelando la pittura su tela a collage tratti da immagini di volti d'epoca. L'introduzione promette bene...
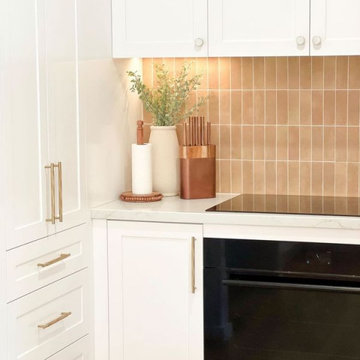
40mm YDL Vene Rose benchtop, 30% Gloss White cabinetry with Oceanic rout patter, barback has a coved profile 45mm width.
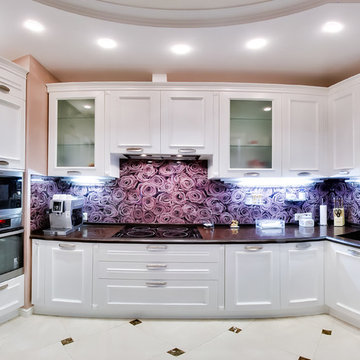
Проект создавался для двух леди, мамы и дочки. Их пожеланием был интерьер в современной классике, с применением оттенков розового цвета и патины, флористических мотивов.
В проекте показаны, в том числе, визуализации интерьера, чтобы продемонстрировать совпадение замысла авторов и фактической реализации.
Кирилл Райт
Александра Лапина
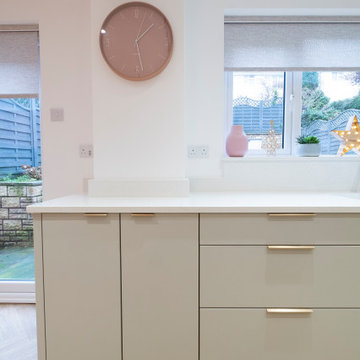
Knocking through between the existing small kitchen and dining room really opened up the space allowing light to flood through. As the new room was quite long and narrow, a small breakfast bar peninsular was incorporated into the design along with a feature tall bank of framed units that help to visually shorten the space and connect both areas. Painting the tall units in Fired Earth Rose Bay gave the owner free range to indulge her love of pink in the glass pink and gold splashback behind the induction hob.
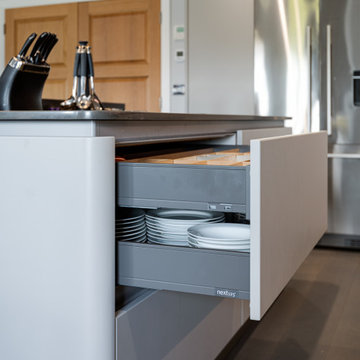
This recently completed project, in a mansion apartment in Harpenden, is a great example of how a modern kitchen with neutral colours can be perfect for an open living space. The light filled kitchen is from our Next125 range and has a Stone Grey Satin Lacquer finish and a Caesarstone Concrete Quartz worktop. Appliances from Siemens and Fisher & Paykel have been chosen for their innovative design and functionality but also look sleek and unobtrusive.
The design possibilities of the Next125 range means we were able to extend the cabinetry into the living space with the matching Media Unit which has Stone Grey base units. To unify the space between the kitchen and living areas the bespoke shelving of the media unit has been stained to match the Solid Oak breakfast bar in the kitchen area. To complete the look, the bright splashback in the kitchen provides an injection of colour which reflects the colour accents throughout the apartment.
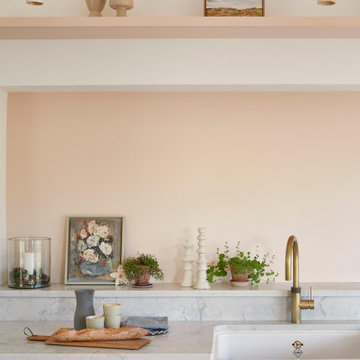
We had the privilege of transforming the kitchen space of a beautiful Grade 2 listed farmhouse located in the serene village of Great Bealings, Suffolk. The property, set within 2 acres of picturesque landscape, presented a unique canvas for our design team. Our objective was to harmonise the traditional charm of the farmhouse with contemporary design elements, achieving a timeless and modern look.
For this project, we selected the Davonport Shoreditch range. The kitchen cabinetry, adorned with cock-beading, was painted in 'Plaster Pink' by Farrow & Ball, providing a soft, warm hue that enhances the room's welcoming atmosphere.
The countertops were Cloudy Gris by Cosistone, which complements the cabinetry's gentle tones while offering durability and a luxurious finish.
The kitchen was equipped with state-of-the-art appliances to meet the modern homeowner's needs, including:
- 2 Siemens under-counter ovens for efficient cooking.
- A Capel 90cm full flex hob with a downdraught extractor, blending seamlessly into the design.
- Shaws Ribblesdale sink, combining functionality with aesthetic appeal.
- Liebherr Integrated tall fridge, ensuring ample storage with a sleek design.
- Capel full-height wine cabinet, a must-have for wine enthusiasts.
- An additional Liebherr under-counter fridge for extra convenience.
Beyond the main kitchen, we designed and installed a fully functional pantry, addressing storage needs and organising the space.
Our clients sought to create a space that respects the property's historical essence while infusing modern elements that reflect their style. The result is a pared-down traditional look with a contemporary twist, achieving a balanced and inviting kitchen space that serves as the heart of the home.
This project exemplifies our commitment to delivering bespoke kitchen solutions that meet our clients' aspirations. Feel inspired? Get in touch to get started.
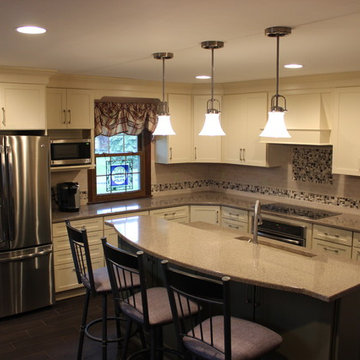
-Showplace Pendelton Cabinetry, Linen finish on the perimiter and Sage Green finish on the island. Cambria Carlisle Grey Quartz Countertop. General Electric Appliances. Danze Faucet. Easywood wenge 6x24 Floor Tile. Garden State Tile; Renaissance Navona, Beige Mix Square and Dorset Sand Rope listel backsplash.
Kitchen with Pink Splashback Design Ideas
8
