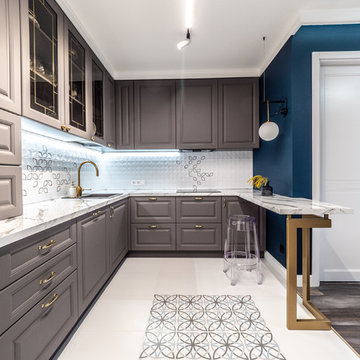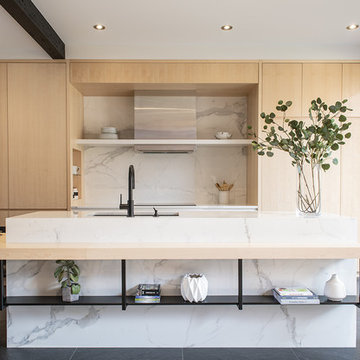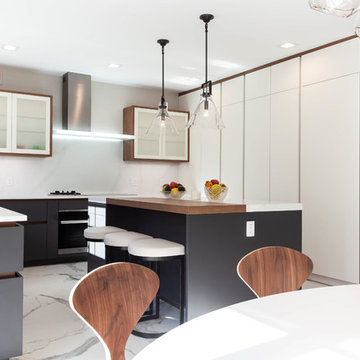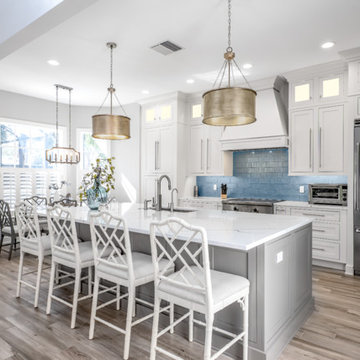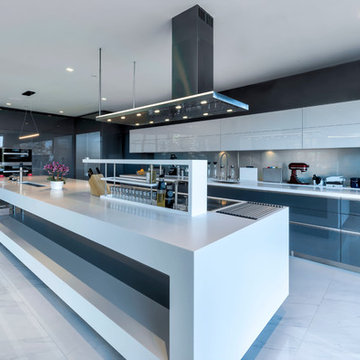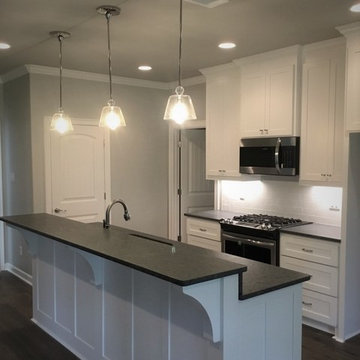Kitchen with Porcelain Floors Design Ideas
Refine by:
Budget
Sort by:Popular Today
221 - 240 of 101,990 photos
Item 1 of 3

This Kitchen was renovated into an open concept space with a large island and custom cabinets - that provide ample storage including a wine fridge and coffee station.
The details in this space reflect the client's fun personalities! With a punch of blue on the island, that coordinates with the patterned tile above the range. The funky bar stools are as comfortable as they are fabulous. Lastly, the mini fan cools off the space while industrial pendants illuminate the island seating.
Maintenance was also at the forefront of this design when specifying quartz counter-tops, porcelain flooring, ceramic backsplash, and granite composite sinks. These all contribute to easy living.
Builder: Wamhoff Design Build
Photographer: Daniel Angulo
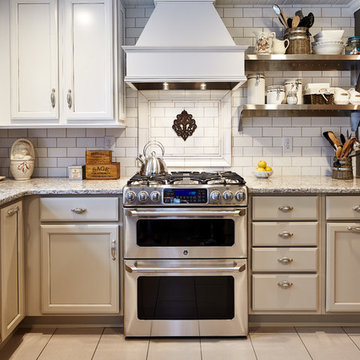
This small kitchen was inaccessible from the existing dining room. The rooms adjacent to the kitchen were needing natural light and improved flow. Opening the wall between the spaces, updating all the systems, finishes and reworking the layout turned this outdated space into as sensation shabby-chic redux! Jay Fram Photography

This project began with the goal of updating both style and function to allow for improved ease of use for a wheelchair. The previous space was overstuffed with an island that didn't really fit, an over-sized fridge in a location that complicated a primary doorway, and a 42" tall high bar that was inaccessible from a wheelchair. Our clients desired a space that would improve wheelchair use for both cooking or just being in the room, yet did not look like an ADA space. It became a story of less is more, and subtle, thoughtful changes from a standard design.
After working through options, we designed an open floorplan that provided a galley kitchen function with a full 5 ft walkway by use of a peninsula open to the family den. This peninsula is highlighted by a drop down, table-height countertop wrapping the end and long backside that is now accessible to all members of the family by providing a perfect height for a flexible workstation in a wheelchair or comfortable entertaining on the backside. We then dropped the height for cooking at the new induction cooktop and created knee space below. Further, we specified an apron front sink that brings the sink closer in reach than a traditional undermount sink that would have countertop rimming in front. An articulating faucet with no limitations on reach provides full range of access in the sink. The ovens and microwave were also situated at a height comfortable for use from a wheelchair. Where a refrigerator used to block the doorway, a pull out is now located giving easy access to dry goods for cooks at all heights. Every element within the space was considered for the impact to our homes occupants - wheelchair or not, even the doorswing on the microwave.
Now our client has a kitchen that every member of the family can use and be a part of. Simple design, with a well-thought out plan, makes a difference in the lives of another family.
Photos by David Cobb Photography
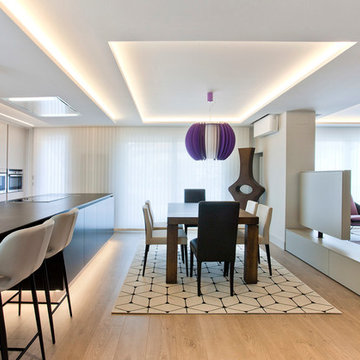
Los clientes de este ático confirmaron en nosotros para unir dos viviendas en una reforma integral 100% loft47.
Esta vivienda de carácter eclético se divide en dos zonas diferenciadas, la zona living y la zona noche. La zona living, un espacio completamente abierto, se encuentra presidido por una gran isla donde se combinan lacas metalizadas con una elegante encimera en porcelánico negro. La zona noche y la zona living se encuentra conectado por un pasillo con puertas en carpintería metálica. En la zona noche destacan las puertas correderas de suelo a techo, así como el cuidado diseño del baño de la habitación de matrimonio con detalles de grifería empotrada en negro, y mampara en cristal fumé.
Ambas zonas quedan enmarcadas por dos grandes terrazas, donde la familia podrá disfrutar de esta nueva casa diseñada completamente a sus necesidades
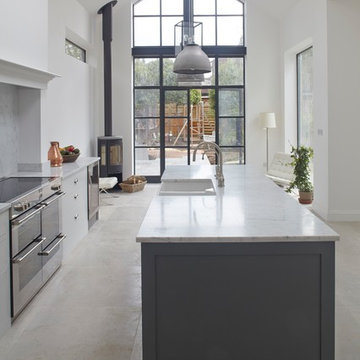
The vaulted ceilings in the extension provide amazing scale and with crittal doors frame the garden wonderfully. The wood burner boosts the warmth of the room in the colder months and make the space feel warmer. The darker island cabinet colour brings some depth to the kitchen which otherwise is very light in colour.
Framed shaker kitchen painted in Little Greene 'French Grey Pale' and 'Scree' colours.
Freestanding Range - Stoves Sterling 1100Ei Induction
Integrated extractor – Elica Elibloc HT80
Sink - Double bowl sink, Belfast style, Ceramic finish - V&B Farmhouse 800
Tap - Perrin & Rowe, Mimas single lever with C spout in pewter
Boiling Tap - Boiling water tap: Quooker, stainless steel
Wine cooler - Caple Wi6116
Worktops are Carrara marble; 30 mm thick.
Photos by: Rowland Roques-O'Neil
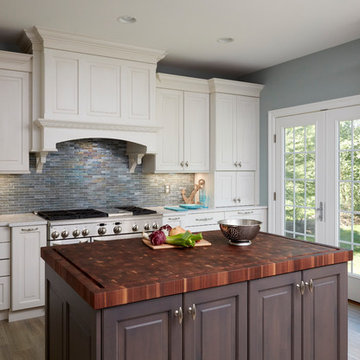
This project complete changed the entire first floor of the home and created a whole new layout for the family to live in. To start the wall into the old dining room was taken down and the kitchen was expanded into that room, windows were taken out and two new French doors were put in to open up onto a deck that connect the kitchen and the new dining room space from the outside. A half wall that separated the former eat-in kitchen area and the old kitchen space was also removed to create the new dining room space. The entire back half of the house has been transformed into an entertainers dream space. In the new kitchen two islands were installed to further help the flow of the space and keep the cooking and prepping area separate from the eating and entertaining space. Light and bright finishes along with a little bit of sparkle from the island lights and iridescent back-splash really finish off the space and make it feel special.
Photo Credit: Paper Camera
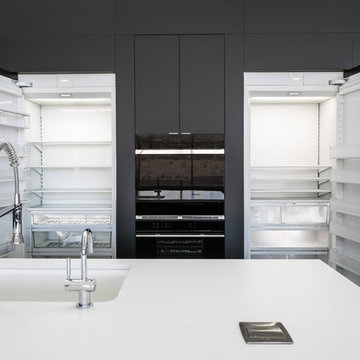
Another focal shot showing the sacle of the dual Subzero fridge and freezer units, flanking the Wolf double oven unit in the center.
The flush inset design of all the components makes for a very clean exeterior presentation.
Design: City Chic, Cristi Pettibone
Photos: SpartaPhoto - Alex Rentzis
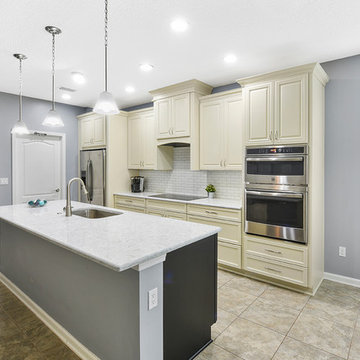
The cabinets are 100% wood in two-toned Champagne and Java with an accent Island in Atlanta Raised Panel doors. The Cambria Montgomery counters blend well with the 2 x 6 White Brick porcelain thin subway tile with gray accenting grout.
Recessed lighting and pendant lights being plenty of light into this kitchen even without the under and over cabinet lighting on.
Kim Lindsey Photography
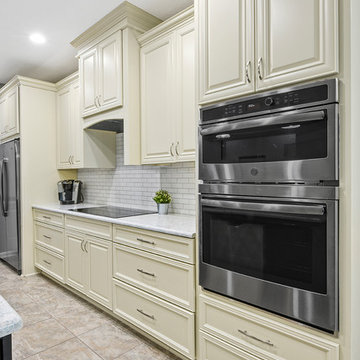
The GE Profile series double oven, cooktop and side-by-side refrigerator perfectly compliment the creamy cabinetry on white and grey floor and counters.
The cabinets are 100% wood in Champagne with Atlanta Raised Panel doors. The Cambria Montgomery counters blend well with the 2 x 6 White Brick porcelain thin subway tile with gray accenting grout.
Kim Lindsey Photography
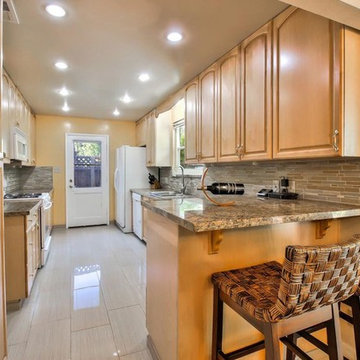
Home staging for less than $2,500. This project repurposes and reuses mostly existing furniture, decor, and accessories. A minor amount are rented or borrowed from OVOLO's personal staging collection.
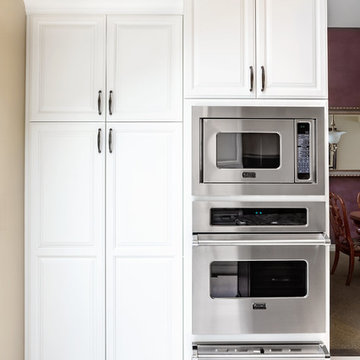
A clunky pantry closet was eliminated and the wall ovens with pantry cabinet were installed in its place. The warming drawer is one of the chef's most used appliance in this kitchen!
WE Photography
Kitchen with Porcelain Floors Design Ideas
12

