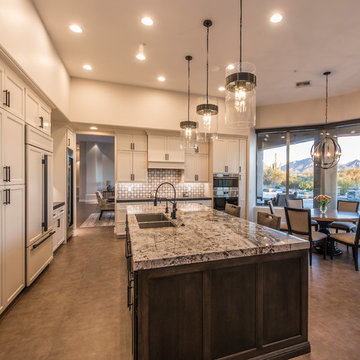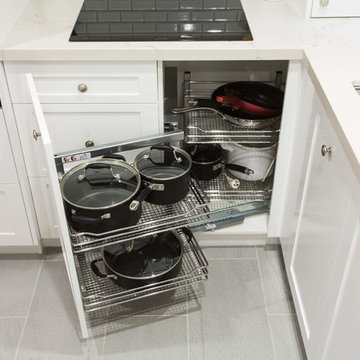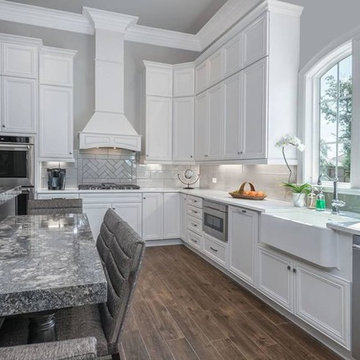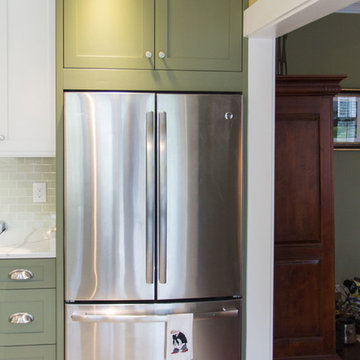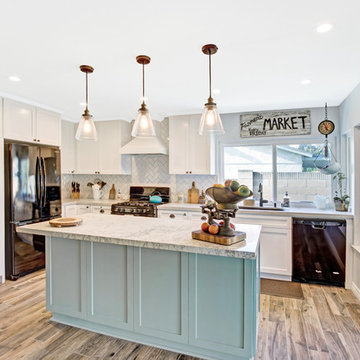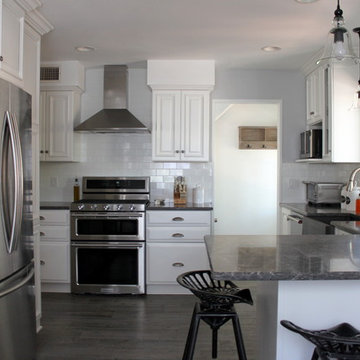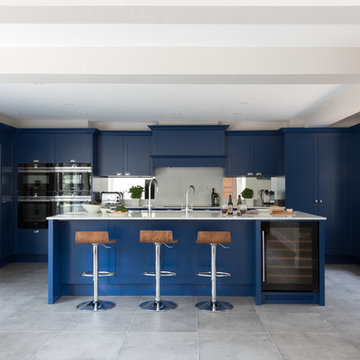Kitchen with Porcelain Floors Design Ideas
Refine by:
Budget
Sort by:Popular Today
141 - 160 of 101,835 photos
Item 1 of 3
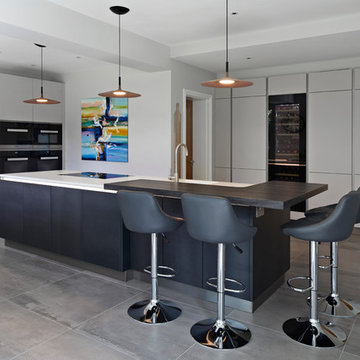
Stunning Nolte German kitchen in an unusal 'T' shaped space combining a kitchen, living and dining area.
The doors are a light grey/cashmere colur with the island in a genuine metal finish. Key features include a BORA induction hop with integrated extractor, corian worktops that run seamlessly with corian sinks, a Quooker Flex 3-in-1 boiling water tap, an L-Shaped breakfast bar, a full height Liebherr wine conditioning unit, Miele ovens, a tinted mirror splashback.
We also designed and installed the media wall cabinetry in the area opposite.
Christina Bull Photography
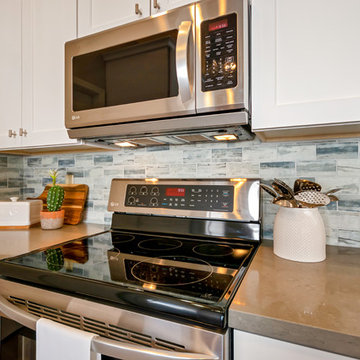
Kitchen remodel completed In Chandler, AZ! Our clients were inspired by the Beautiful AZ Desert for their new space! We started by removing all of the cabinets, linoleum and carpet flooring, lowering the island peninsula to one level, and removing the lighting including the fluorescent lights above the kitchen. Putting it back together, we added six Can lights, pendants and a new chandelier for a bright open space. White shaker cabinetry was installed and topped with a beautiful Grigio Nube Quartz. The backsplash gives a pop of color with the Mariners Cove glass mosaic tile. Finally, we completed the space with the BEAUTIFUL 8x32 Sav Wood Tortora porcelain wood look tile throughout the kitchen and living area.

Описание проекта вы найдете на нашем сайте: https://lesh-84.ru/news/dizayn-zagorodnogo-doma-0
#mednoye_ozero
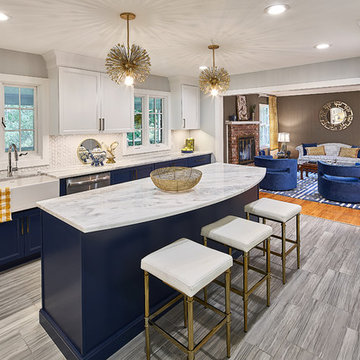
Adding a radius along the back of the marble island softens what otherwise would have been a harsh and chunky overhang in this narrow space. | © Lassiter Photography
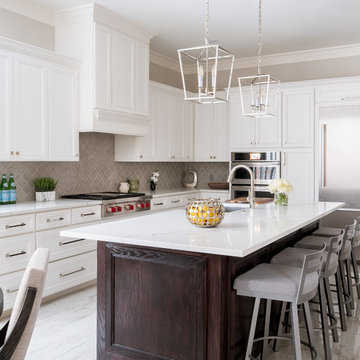
Custom kitchen with framed beaded cabinets, gray arabesque tile backsplash, white quartz countertops and porcelain floor tile.

View to great room from kitchen, looking out to Saratoga Passage and Whidbey Island. Photography by Stephen Brousseau.
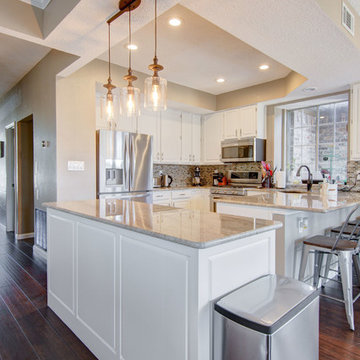
This project presented very unique challenges: the customer wanted to "open" the kitchen to the living room so that the room could be inclusive, while not losing the vital pantry space. The solution was to remove the former load bearing wall and pantry and build a custom island so the profile of the doors and drawers seamlessly matched with the current kitchen. Additionally, we had to locate the granite for the island to match the existing countertops. The results are, well, incredible!

Open kitchen design with white shaker cabinets and a large custom Island. 12x24 gray tile ties in with the stone backsplash and quartz countertop. The navy/blue island anchors the kitchen and adds some needed color.
- Shot by Matt Kocourek

The opposing joinery and staircase create a strong relationship at both sides of the living space. The continuous joinery seamlessly morphs from kitchen to a seat for dining, and finally to form the media unit within the living area.
The stair and the joinery are separated by a strong vertically tiled column.
Our bespoke staircase was designed meticulously with the joiner and steelwork fabricator. The wrapping Beech Treads and risers and expressed with a shadow gap above the simple plaster finish.
The steel balustrade continues to the first floor and is under constant tension from the steel yachting wire.
Darry Snow Photography
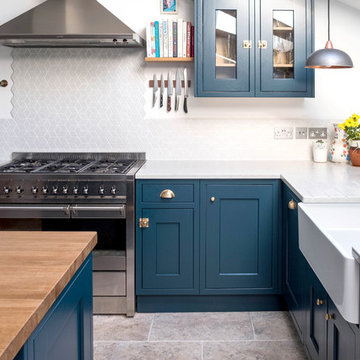
The abundance of natural light in this modern split-level extension allowed us to use a really bold colour for the handmade Shaker style kitchen units which were sprayed and lacquered in Farrow & Ball Hague Blue. The brass handles from Rowen & Wren create a lovely contrast with the deep blue colour of the units. #KitchenIdeas #ShakerstyleKitchens

The window splash-back provides a unique connection to the outdoors, easy to clean and plenty of light through the day.
Kitchen with Porcelain Floors Design Ideas
8
