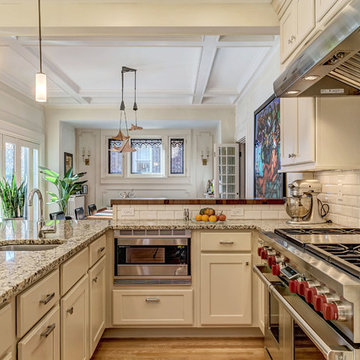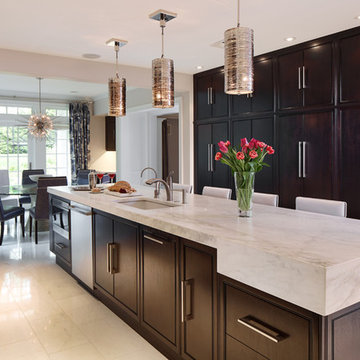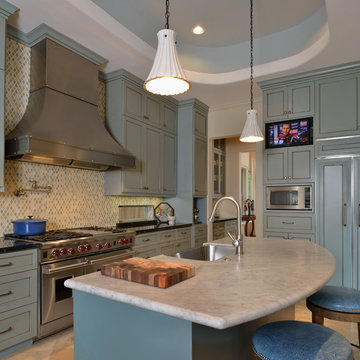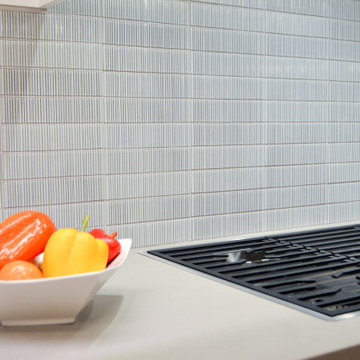Kitchen with Porcelain Splashback Design Ideas
Refine by:
Budget
Sort by:Popular Today
21 - 40 of 6,734 photos
Item 1 of 3
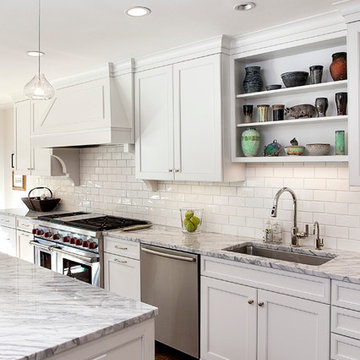
Brookhaven cabinets in Nordic White accompanied by marble countertops and a porcelain subway tile. The Wolf Gas Range is paired with a custom canopy hood by Wood-Mode, designed with 3" wide corbels. The sink area has decorative toe kick valance to give it a furniture look and feel. The homeowner displays her favorite art pieces above her sink and gives the room the right amount of color.
Cabinet Design by Nicki Kana
Cabinet Innovations Copyright 2014 Don A. Hoffman

Experience this stunning coastal contemporary by Olerio Homes in the highly sought after Midway Hollow area. Appointed in a coastal palette this home boasts an open floor plan for seamless entertaining & comfortable living. Amenities include chef's kitchen highlighted by Kitchen-aid appliances & quartz countertops, opening to the family room for seamless entertaining & comfortable living. Retire to first floor owner's suite overlooking your backyard with luxurious spa like bath & a generous closet. A formal dining, study, game room & 3 bedrooms complete with ensuite baths are all flooded w natural light. This is your opportunity to own a home that combines the best of location & design!

Custom kitchen with black wenge ravine and bronze applied metal finish to doors and panels. Custom handmade brass trim to kickfaces and shadowlines. Miele and Sub-Zero appliances. Porcelain benchtops and splashbacks. Photo Credit: Edge Design Consultants.
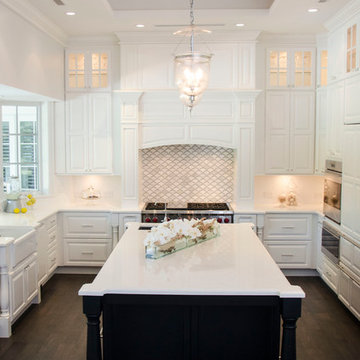
Showplace Wood Product cabinets were used in Maple White and Cherry Charcoal to achieve this timeless look.
Photo Credit: Julie Lehite
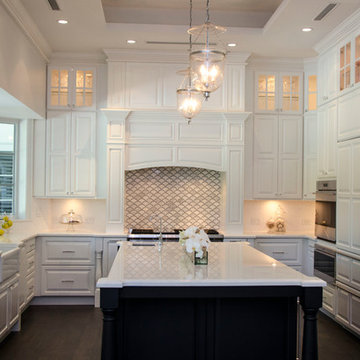
Showplace Wood Product cabinets were used in Maple White and Cherry Charcoal to achieve this timeless look.
Photo Credit: Julie Lehite
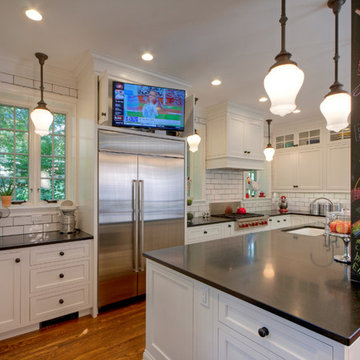
An LCD TV mounted to a swing-arm hides behind cabinet doors above the Sub-Zero refrigerator/freezer. The kitchen island with undermount sink has storage on 2 sides, and a breakfast bar.
By removing walls and creating new entry points, a modern kitchen with an era-appropriate look for a home built in 1914 enlivens a family with natural light and plenty of work and gathering places. The Butler’s pantry and kitchen includes a laundry room, dining area, chalkboard column and a swivel-mount TV above the refrigerator. Photo by Toby Weiss for Mosby Building Arts.

Shoot2Sell
Bella Vista Company
This home won the NARI Greater Dallas CotY Award for Entire House $750,001 to $1,000,000 in 2015.
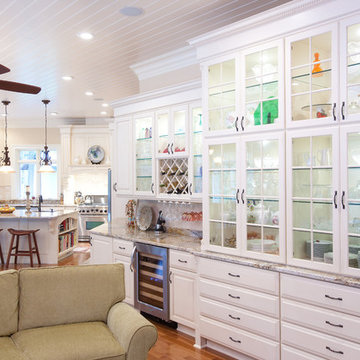
The cabinets are by Candlelight Cabinetry in a Painted White finish and in the classic square raised panel door

This custom chef’s kitchen designed by Cutis Lumber Co, Inc. is designed for entertaining. A dramatic twist on the modern farmhouse style, the look was achieved by contrasting black and white with accents of gold. It features: a 12-foot long black leathered granite serving island with spectacular gold pendants, a floating cooking island with a professional range and floating contemporary hood above, as well as a mirrored front refrigerator panel that disappears into the spacious white cabinets and a built-in coffee and beverage station. The white glossy tiled wall holds black oak floating shelves. The custom cabinetry is by Crystal Cabinet Works, Regent door style; perimeter in Designer White, island in Black Red Oak. Emtek Freestone Pulls in Satin Brass add glam. Stacking cabinets vertically gave the homeowners the ample storage they desired.
Photos property of Curtis Lumber Co., Inc.

Gorgeous all blue kitchen cabinetry featuring brass and gold accents on hood, pendant lights and cabinetry hardware. The stunning intracoastal waterway views and sparkling turquoise water add more beauty to this fabulous kitchen.

To replace an Old World style kitchen, we created a new space with farmhouse elements coupled with our interpretation of modern European detailing. With our focus on improving function first, we removed the old peninsula that closed off the kitchen, creating a location for conversation and eating on the new cantilevered countertop which provides interesting, yet purposeful design. A custom designed European cube shelf system was created, incorporating integrated lighting inside Rift Sawn oak shelves to match our base cabinetry. After building the shelf system, we placed it in front of the handmade art tile backsplash, bringing a very modern element to contrast with our custom inset cabinetry. Our design team selected the Rift sawn oak for the base cabinets to bring warmth into the space and to contrast with the white upper cabinetry. We then layered matt black on select drawer fronts and specific cabinet interiors for a truly custom modern edge. Custom pull outs and interior organizers fulfill our desire for a kitchen that functions first and foremost, while our custom cabinetry and complete design satisfies our homeowners’ desire for wow. Farmhouse style will never be the same.
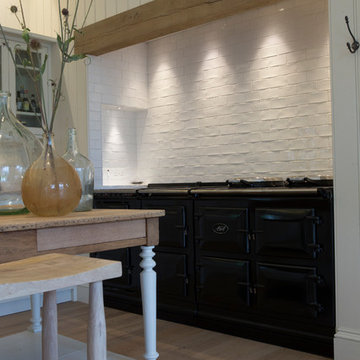
The Aga is lit from above by lights within the chimney breast.
CLPM project manager tip - always make sure working areas of your kitchen such as cookers and preparation areas are well lit.
Kitchen with Porcelain Splashback Design Ideas
2


