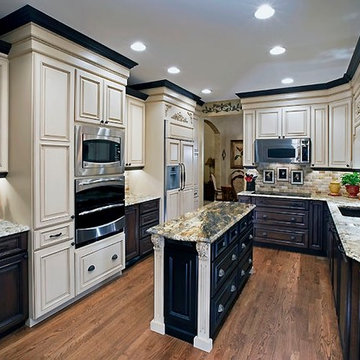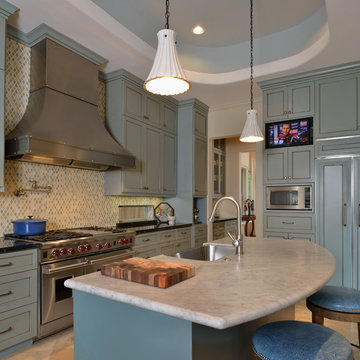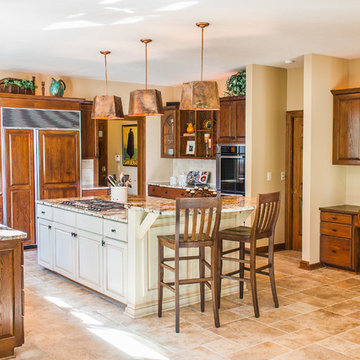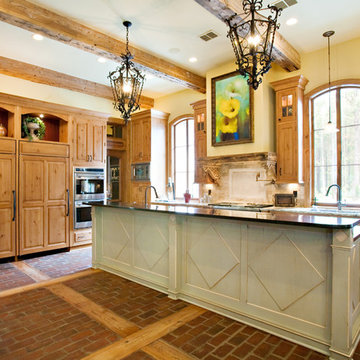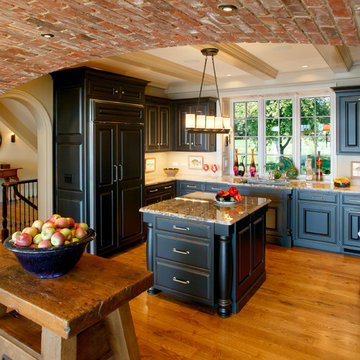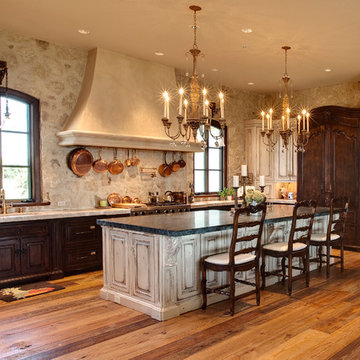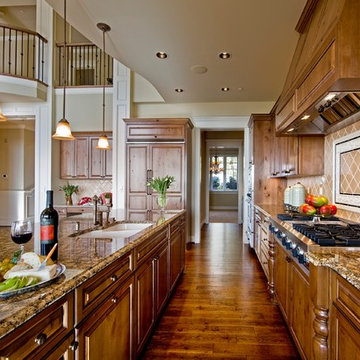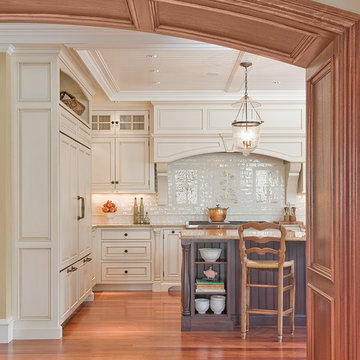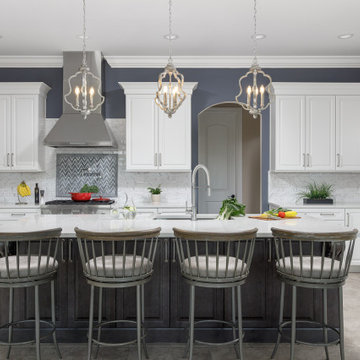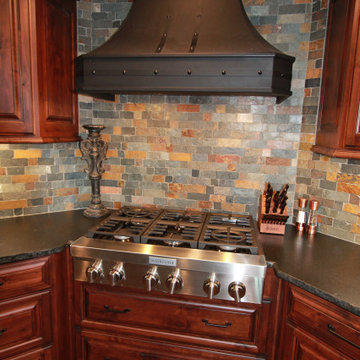Kitchen with Raised-panel Cabinets and Panelled Appliances Design Ideas
Refine by:
Budget
Sort by:Popular Today
21 - 40 of 13,084 photos
Item 1 of 3

• A busy family wanted to rejuvenate their entire first floor. As their family was growing, their spaces were getting more cramped and finding comfortable, usable space was no easy task. The goal of their remodel was to create a warm and inviting kitchen and family room, great room-like space that worked with the rest of the home’s floor plan.
The focal point of the new kitchen is a large center island around which the family can gather to prepare meals. Exotic granite countertops and furniture quality light-colored cabinets provide a warm, inviting feel. Commercial-grade stainless steel appliances make this gourmet kitchen a great place to prepare large meals.
A wide plank hardwood floor continues from the kitchen to the family room and beyond, tying the spaces together. The focal point of the family room is a beautiful stone fireplace hearth surrounded by built-in bookcases. Stunning craftsmanship created this beautiful wall of cabinetry which houses the home’s entertainment system. French doors lead out to the home’s deck and also let a lot of natural light into the space.
From its beautiful, functional kitchen to its elegant, comfortable family room, this renovation achieved the homeowners’ goals. Now the entire family has a great space to gather and spend quality time.
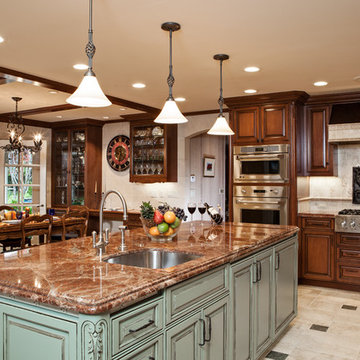
The Expanded Kitchen opens to a spacious Informal Dining Area and the Poolside Garden Beyond.
Photo: Cherie Corderos

Linda Oyama Bryan, photographer
Raised panel, white cabinet kitchen with oversize island, hand hewn ceiling beams, apron front farmhouse sink and calcutta gold countertops. Dark, distressed hardwood floors. Two pendant lights.
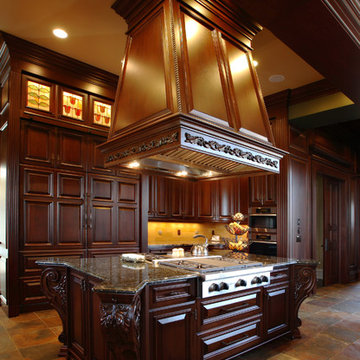
The center island. Behind this island is the refrigerator and freezer, which are built in and paneled.
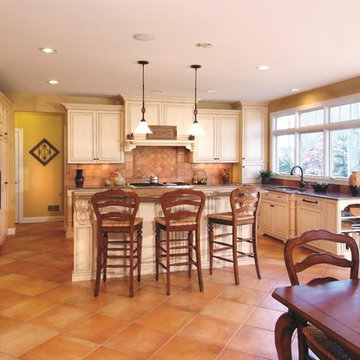
Features: Custom Conestoga La Salle Full Overlay Door Style; Rope Moulding; Custom Wood Hood; Enkeboll # CBL-AO0 Corbels; Custom Turned Posts; Appliance Panels;
Cabinets: Honey Brook Custom in Maple Wood with
Custom Painted and Glazed Finish; Custom Conestoga
La Salle Full Overlay Door Style
Countertops: Arandis Granite with Ogee Edge
Photographs by Apertures, Inc.

Chpper Hatter Photo
10ft ceiling heights in this new home design help expand the overall space and provide enough height to include the stone hood design. The Blackberry stained cherry cabinetry for the main cabinetry provides the contrast for the natural stone hood. The island cabinetry is Straw color on Alder wood. This light color helps the overall space stay light. The custom desk is in the kitchen for easy access to recipes and school schedules.

Simple and clean in-law unit kitchenette featuring quartz counter tops, decorative tile backsplash, hidden appliances, custom cabinetry, and engineered wide plank, oak flooring.
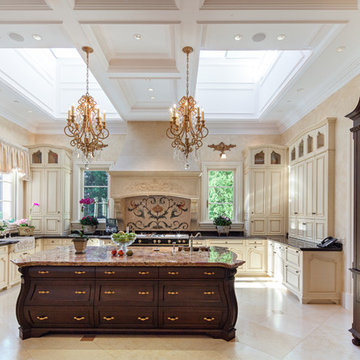
French Chateau Kitchen with antique island, Skylights, Wood Millwork Hidden Refrigerator, La Cornue Stove and Coffered Ceiling.
Miller + Miller Architectural Photography
Kitchen with Raised-panel Cabinets and Panelled Appliances Design Ideas
2
