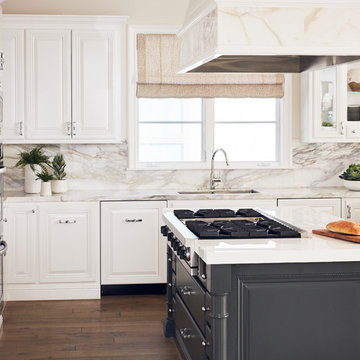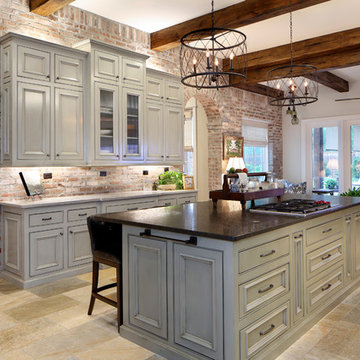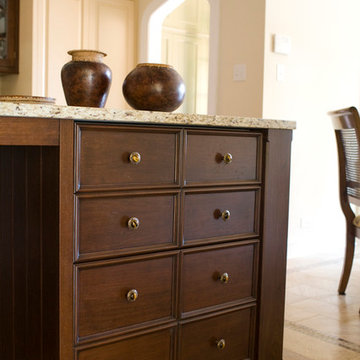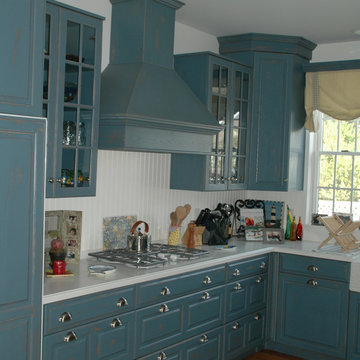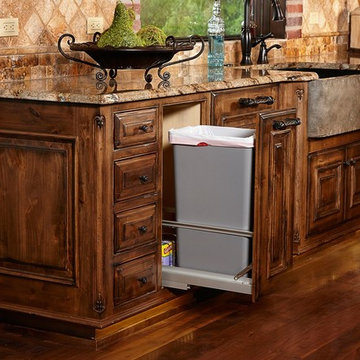Kitchen with Raised-panel Cabinets and Panelled Appliances Design Ideas
Refine by:
Budget
Sort by:Popular Today
101 - 120 of 13,084 photos
Item 1 of 3
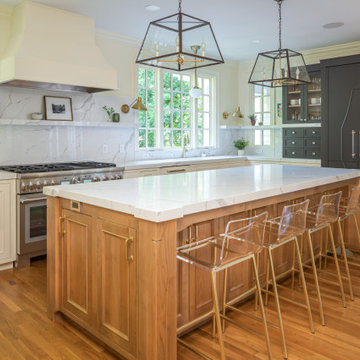
Our take on an updated traditional style kitchen with touches of farmhouse to add warmth and texture.

BUTLER'S PANTRY
Custom cabinetry, 4" Spanish mosaic tile backsplash, leathered Quartzite countertops, Farmhouse sink, second dishwasher, microwave drawer, second refrigerator, custom cabinetry, matched antique doors

Our client was renovating a house on Sydney’s Northern Beaches so a light, bright, beach feel was the look they were after. The brief was to design a functional, free-flowing kitchen that included an island for practicality, but maintained flow of the space. To create interest and drama the client wanted to use large format stone as a splashback and island feature. In keeping with clean, uncluttered look, the appliances are hidden in a multi-function corner pantry with drawers. An integrated fridge adds to the neat finish of the kitchen.
Appliances: Miele
Stone: Quantum Statuario Quartz
Sink: Franke
Tap: Oliverti
Fridge: Fisher & Paykel
Handles: Artia
Cabinetry: Dallas Door in Dulux White
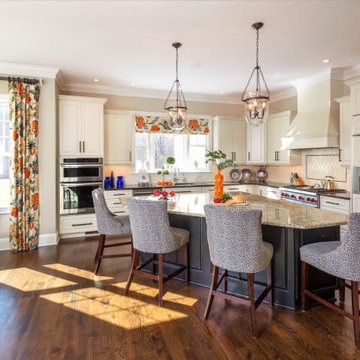
This Kitchen has all the bells and whistles the client envisioned for their kitchen. Along with a perfect balance of pops of color. This F. Schumacher fabric on these windows makes a great introduction to this kitchen With the clean lines makes this kitchen very inviting clearly making it easy to see the special details..

Modern farmhouse kitchen, living room, and dining room featuring a brick floor to ceiling fireplace, custom staircase railing, eat in kitchen and dining, wood plank tile floors, and custom paneled appliances.
Photo Credit: David Elton
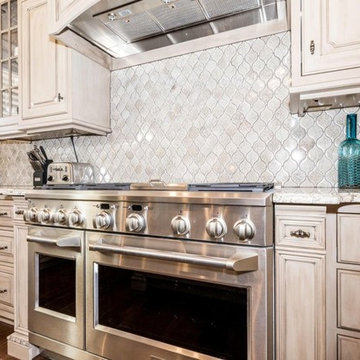
We designed pull out storage on both sides of the range in this Old World kitchen. Scott, our talented craftsman, installed the beautiful handmade back-splash tiles.
Photo by Jacob Thompson, Jet Streak Photography LLC

This French Provincial style kitchen was a different project for us. We had to move outside of our comfort zone and really push ourselves to meet the customer's needs. With such a style, there are many unique details, and products that made this a fun project to take on.
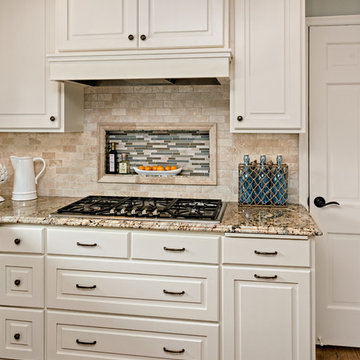
This kitchen transformation allowed for more storage space and opened up the kitchen work areas.
We removed the kitchen table and incorporated a round peninsula eating area. Doing this allowed for additional storage on the back wall. We removed fireplace and inserted a double oven and built in refrigerator on the back wall opposite the sink. We added panel details on the side walls to match the existing paneling throughout the home. We updated the kitchen by changing the tile flooring to hardwood to match the adjoining rooms. The new bay window allows for cozy window seating.
We opened up the front entryway to open up the sight-line through the kitchen and into the back yard. The seldom used front entry closet was changed into a “hidden bar” with backlit honey onyx countertop when doors are opened. The antiqued mirrored glass is reflected from the back of the bar and is also in the paneled doors.
Builder Credit: Plekkenpol Builders
Photo Credit: Mark Ehlen of Ehlen Creative Communications, LLC
Kitchen with Raised-panel Cabinets and Panelled Appliances Design Ideas
6


