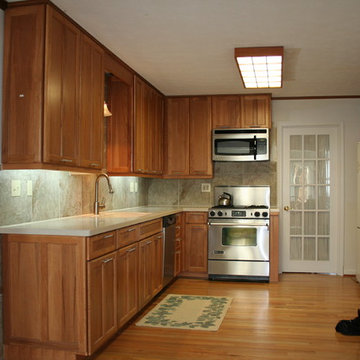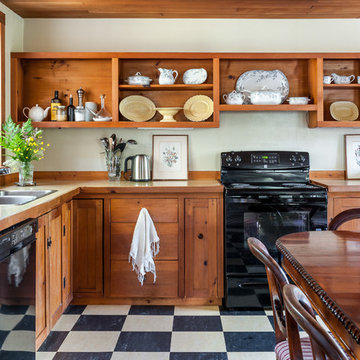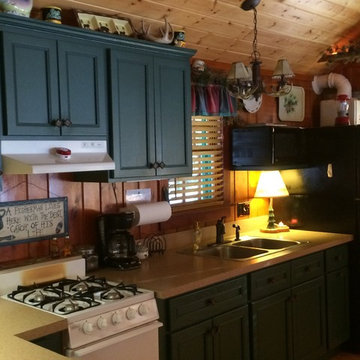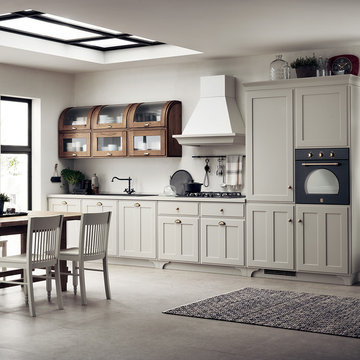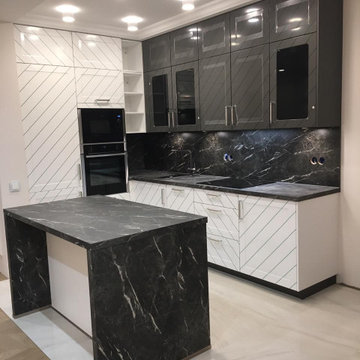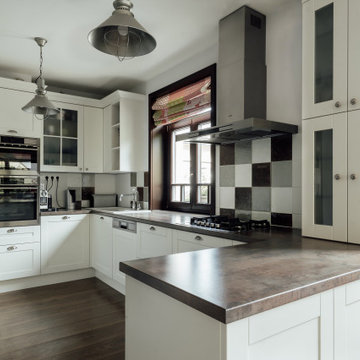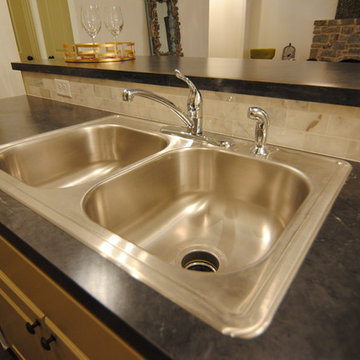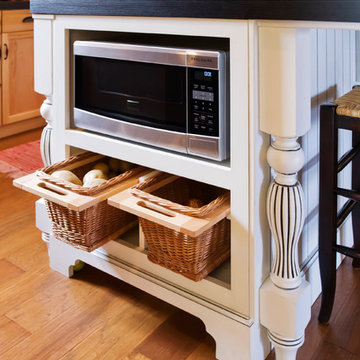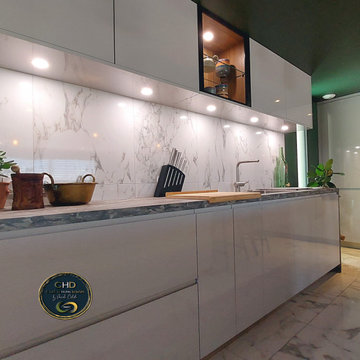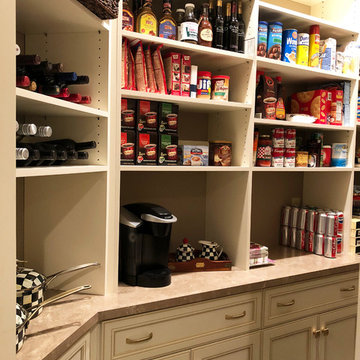Kitchen with Recessed-panel Cabinets and Laminate Benchtops Design Ideas
Refine by:
Budget
Sort by:Popular Today
141 - 160 of 3,126 photos
Item 1 of 3
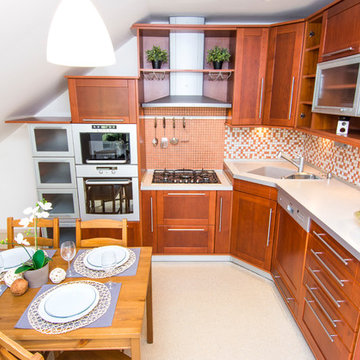
I did not change much at this room. Just a few decorations and better light.
AFTER photos made by Jiří Vávra.
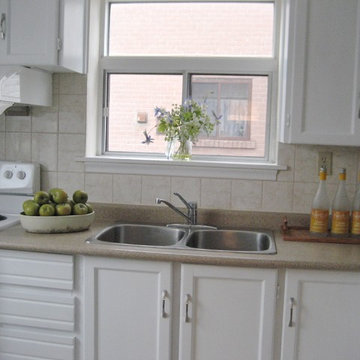
Kitchen cabinets were painted white & the hardware updated with stainless steel, giving the kitchen a clean, fresh & more current look...SheilaSinger Design
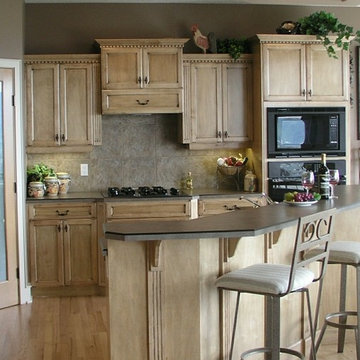
Custom Designed Kitchen Cabinets, Imperial Maple Door Style, Spray Light Walnut Stain with rubbed antique chalking. Clear glass display cabinets. Barback detail and furniture kick. Laminate bevel edge countertops with tile back splash, hardwood flooring and black appliances.
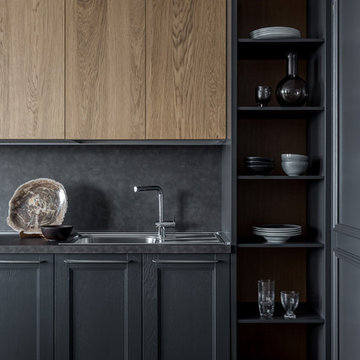
Архитектор: Егоров Кирилл
Текстиль: Егорова Екатерина
Фотограф: Спиридонов Роман
Стилист: Шимкевич Евгения
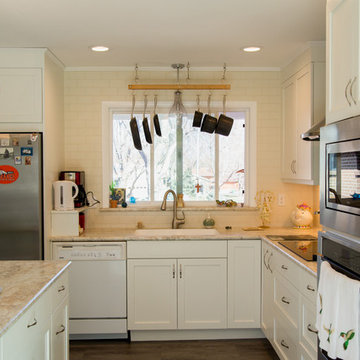
The pot rack was existing, and had to stay. Keeping the cost down, I suggested a laminate counter with an integral Karran sink. Pure Lee Photography
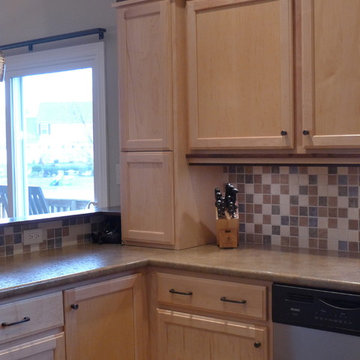
The existing maple kitchen was given a major face lift with architectural crown molding added to the top of the cabinets, i used a mixture of walnut and maple. Also adding a base trim to the upper cabinets allowed me to add under cabinet lighting as well as removing all receptacles on the wall and hide under the upper cabinets. I added new high definition counters and tile back splash. Also adding a new set of base cabinets in the form of a peninsula, breaking the visual length of the room and giving more storage. The existing ceramic floor was overlaid with a floating vinyl walnut color floor to pull up to the walnut used in the new crown on top of the cabinets.
The clients had lived in several countries so had an extensive mix of art work and furnishings. I created a breakfast area with new pendant lighting, sliding wide panel blind over the patio window and creating a gallery wall to display their art work, also adding architectural lighting for this.
The dining room also had a face lift with architectural crown molding, new lighting, forged pendant and window shutters.
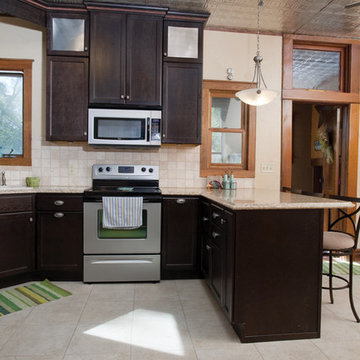
Kitchen remodel designed by Today’s StarMark Custom Cabinetry & Furniture, using StarMark Cabinetry’s Stratford door style in Oak finished in Java. Doors have optional single furniture pegs.
The existing kitchen decor dated back to the early eighties and showed years of neglect. An obtrusive wall cabinet was mounted above a peninsula, blocking the view and making the kitchen feel tiny and boxed in.
We wanted the new to blend with the old. We selected a door style that matched the interior doors in the house. A dark stain on the cabinetry complements the stainless steel tin ceiling and cabinetry door insets, and it added a contemporary feel.
The cabinetry was accented with traditional bead moulding—a design element found throughout the house—in Nutmeg to tie in with existing millwork.
A peninsula with an overhang provided additional prep area and storage as well as a dining area.
Stacked cabinets give the homeowner a place to add punched tin inserts for added vintage charm, as well as storage for items that aren’t used often.
Photography by Keith Lapour, Lapour Photography
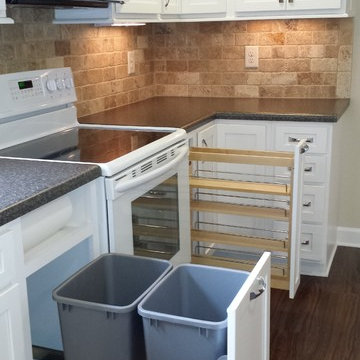
Features built into the cabinetry are the hidden trash/recycle bins, a built-in paper towel holder and a spice rack.
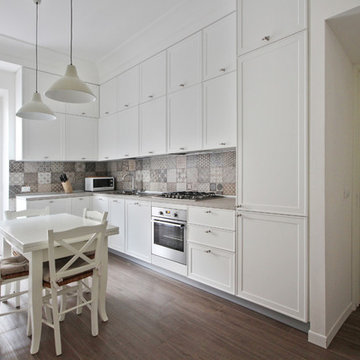
Un' Architettura d’Interni e un Arredamento Country Chic Moderno per una Villetta Viareggina in Toscana nelle campagne in provincia di Pisa è stato un bell’esercizio di progettazione di una ristrutturazione che propone uno stile rustico rivisitato in chiave più contemporanea. E’ stato inoltre uno degli stravolgimenti spaziali e distributivi che abbia mai fatto; se confrontate sotto la pianta dello stato prima dei lavori e la pianta di progetto è incredibile come tutta la casa sia stata modificato per dare nuove comodità e nuove spazialità.
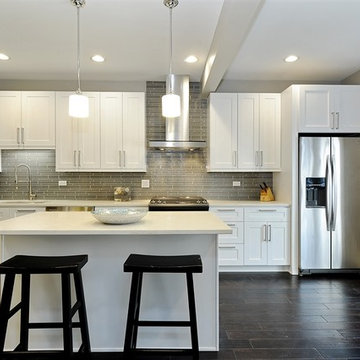
42" white maple wood soft close cabinets, Whirlpool Stainless Steel appliances, Fairy White Quartz Counters, Glass Tile backsplash, Brushed nickel hardware
Kitchen with Recessed-panel Cabinets and Laminate Benchtops Design Ideas
8
