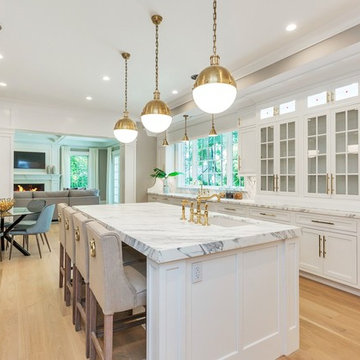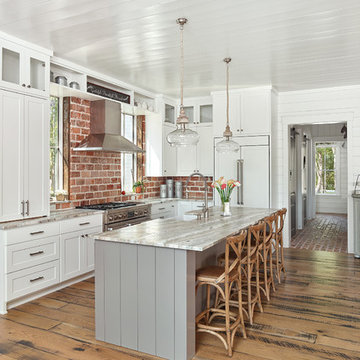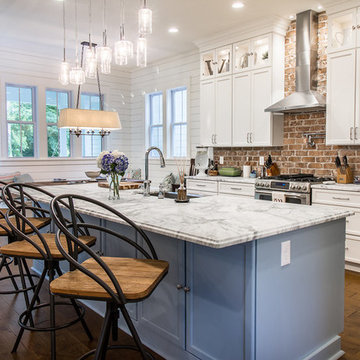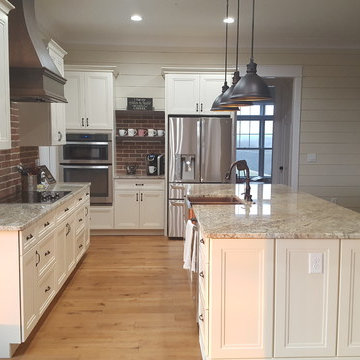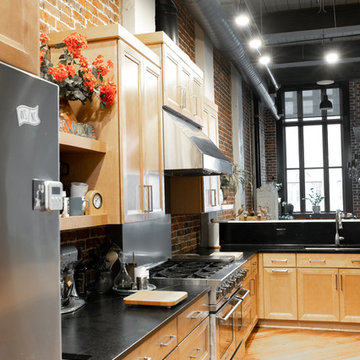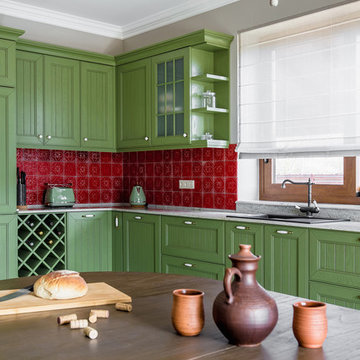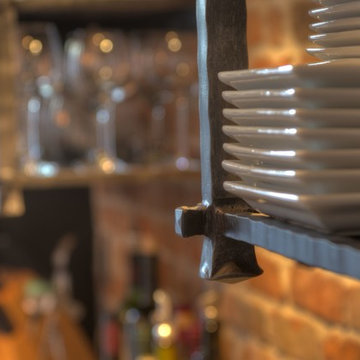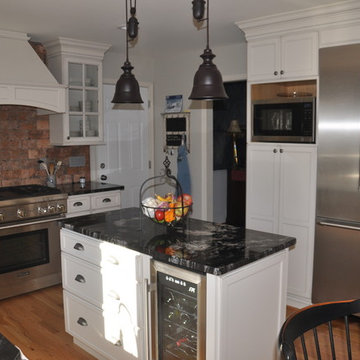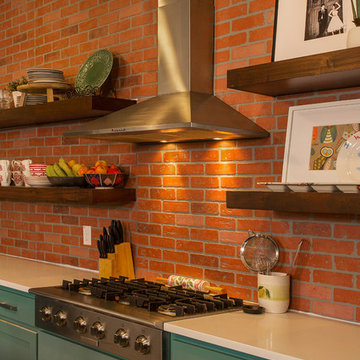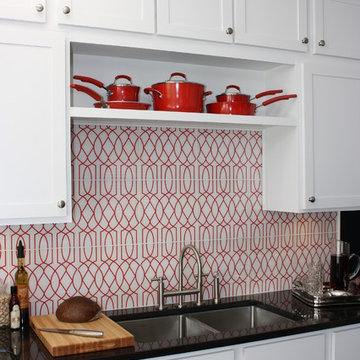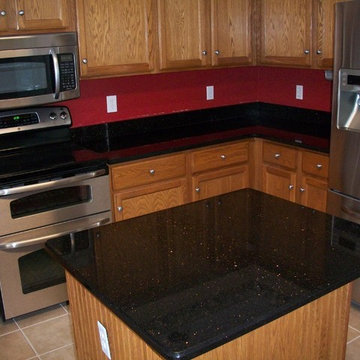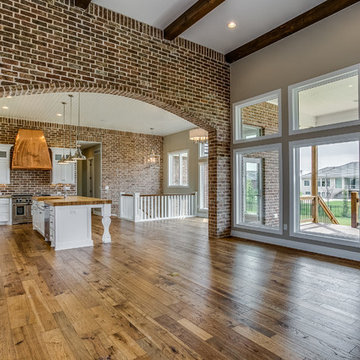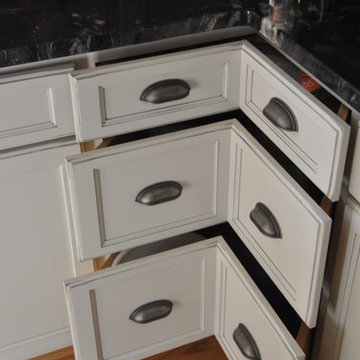Kitchen with Recessed-panel Cabinets and Red Splashback Design Ideas
Refine by:
Budget
Sort by:Popular Today
181 - 200 of 805 photos
Item 1 of 3
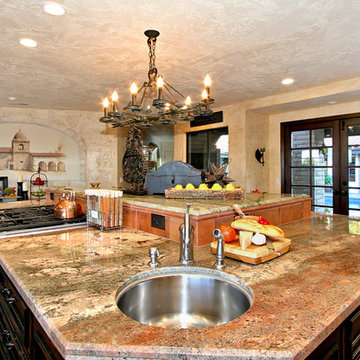
This beautiful granite is Crema Bordeaux, adding a 2nd sink to the island makes prepping vegetables a breeze while enjoying the swimming pool courtyard view. The French door you see behind the island were once a window, changing it out to double doors makes it super easy to access the swimming pool courtyard and have interactive parties. Guest love hanging out in this kitchen.
Photography by: PreveiwFirst.com
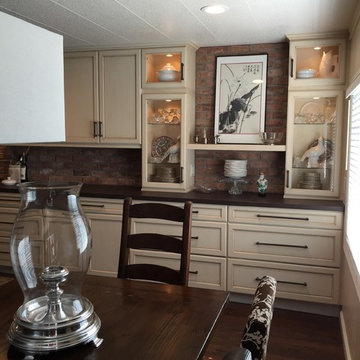
We originally had a second shelf to be installed above the lower shelf...but after studying the space during construction, we changed our mind to only keep the lower shelf.....this is a natural part of the design process. Everything might look great on paper, but as the installation process in on going, we make adjustments as needed....and this turned out great!
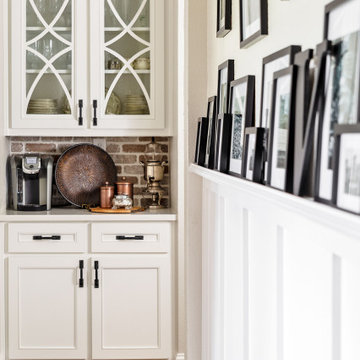
Lovely update to the butler's pantry which becomes the all important coffee station.
We added board and batten with a picture ledge for the family to display their favorite photos
New hickory engineered flooring was installed throughout the home, replacing mismatched woods, tile and carpet.
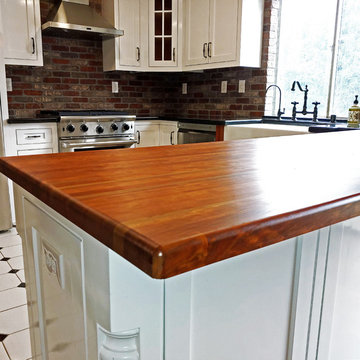
"I'm very happy with my character cherry countertop and the service I received. The countertop has the perfect mix of heart and sap wood to match my cabinetry. It was sanded very nicely and only required minor touch ups prior to applying the Tung oil finish. I look forward to doing business with Hardwood Lumber Co. again." John
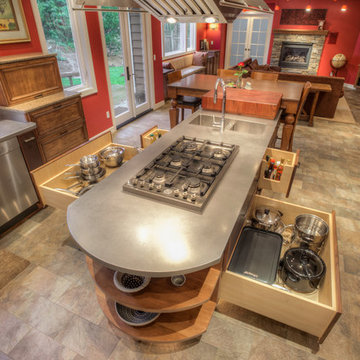
This family cooked together and, as a result, wanted a cooktop arrangement that they could share. The Bertazzoni was perfect for this because it had side-mounted controls. Each side has its own pots and pans drawer mounted on 24"-long Blum Tandem drawer guides. (Standard drawers are 21".) The extra depth enables two rows of pots and pans! The stainless steel counter has an orbital finish which effectively hides scratches. The custom sink has an extra-wide divider with room for the garbage disposal's air switch.
Photo: William Feemster
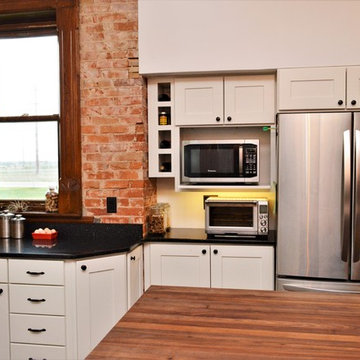
Cabinet Brand: Haas Signature Collection
Wood Species: Maple
Cabinet Finish: Bistro
Door Style: Plymouth V
Wall Counter top: Hanstone Quartz, Double Radius edge, 4" Silicone back splash, Black Coral color
Island Counter top: John Boos Butcherblock, Walnut, Oil finish
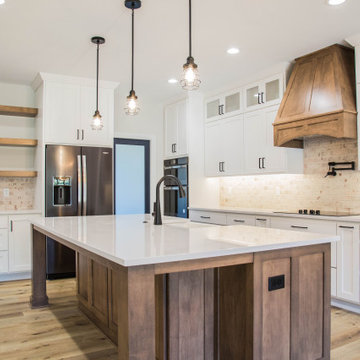
Brick accent walls and the rustic brown finish of the wood floors create a warm contrast to the clean white lines of the cabinets and counter tops.
Kitchen with Recessed-panel Cabinets and Red Splashback Design Ideas
10
