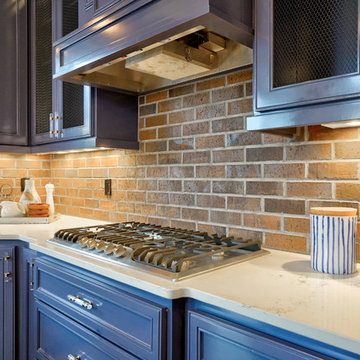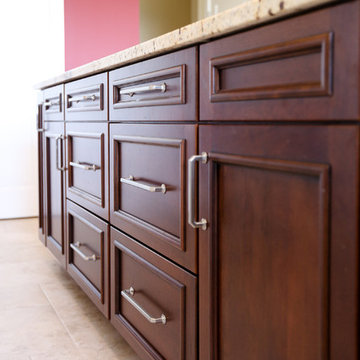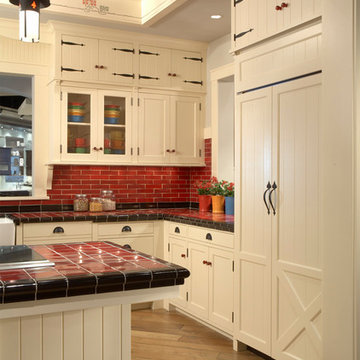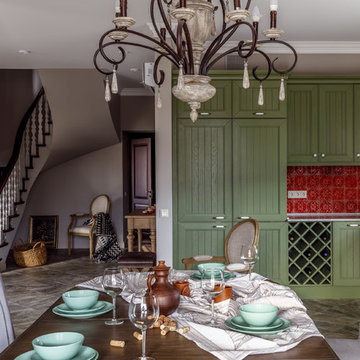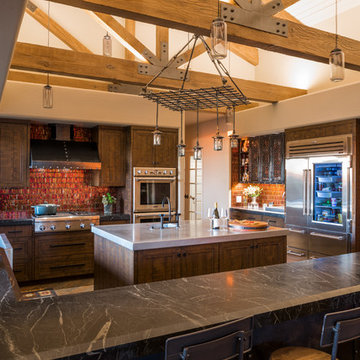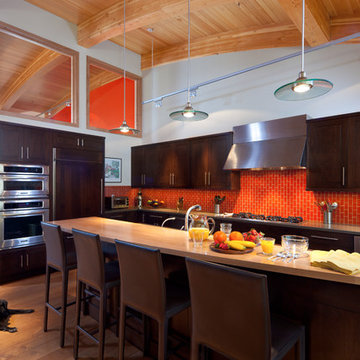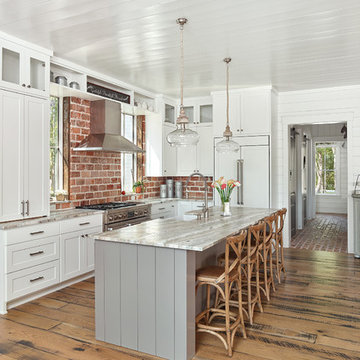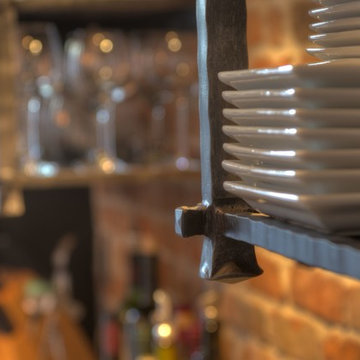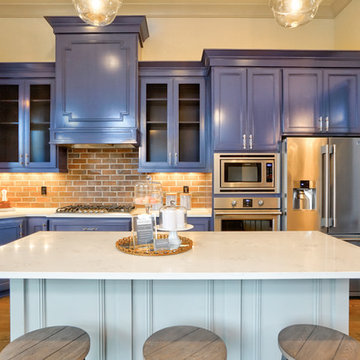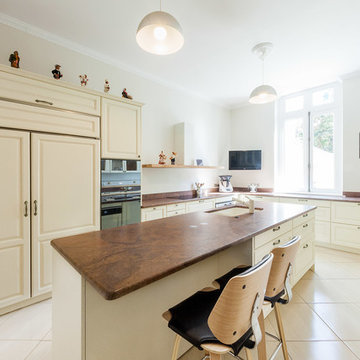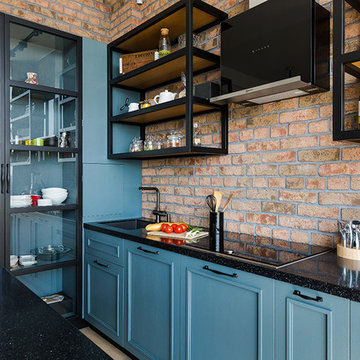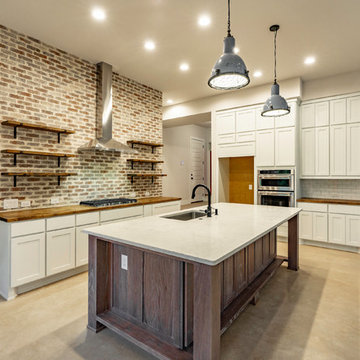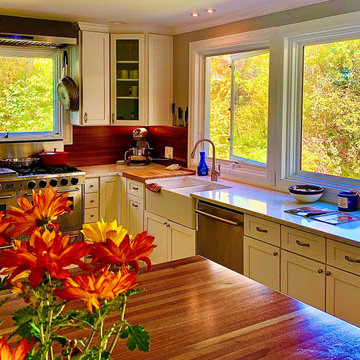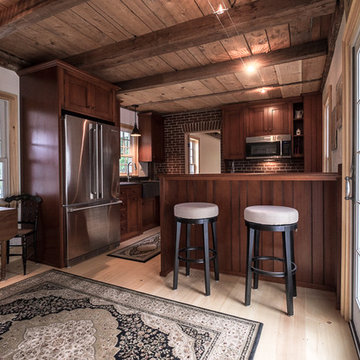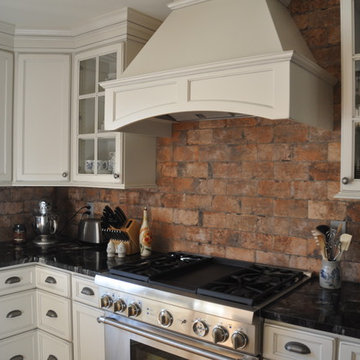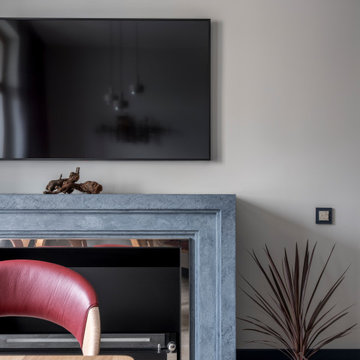Kitchen with Recessed-panel Cabinets and Red Splashback Design Ideas
Refine by:
Budget
Sort by:Popular Today
201 - 220 of 805 photos
Item 1 of 3
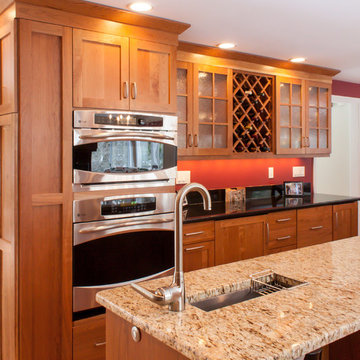
New England homes generally are built with lots of small rooms. One of the first projects homeowners take on is opening up the spaces. In this case 3 spaces where combined during this renovation, the kitchen, living room and dinning room.
Photography by Scott Sherman
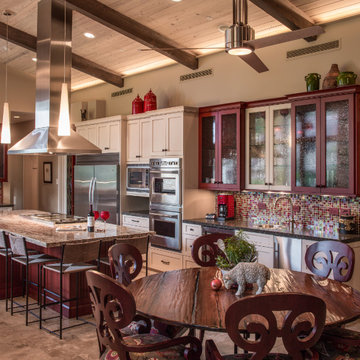
This adorable country-meets-modern kitchen uses a color scheme that had cream and red, which worked wonders for this kitchen and softened the sharpness of the stainless steel appliances. These kitchen cabinets have glass doors that make kitchens very functional! To light up the room we have hanging pendant lights as well as recessed lighting on the ceiling.
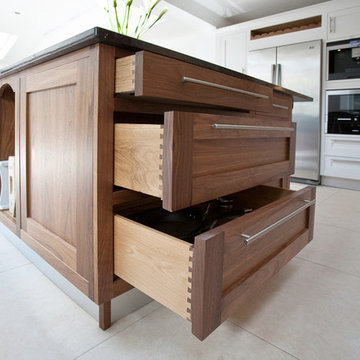
A kitchen design that's light, spacious, clean and functional, with fun elements in the glass splashback and colourful retro styled chairs. Open floating shelving, built-in double oven and a range style cooker complete the look.
Photos by Fraser Marr
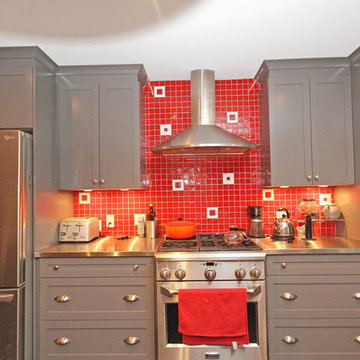
This family of four wanted to open up their compartmentalized floor plan to create a kitchen that would become the center of their entertaining areas. Aesthetically they wanted to incorporate some fun elements into the design with pops of color and unique lighting and flooring selections. Although they wanted to encourage flow between their kitchen, family and dining rooms, they wanted to maintain the formality of the dining room.
A structural wall between the kitchen and living areas required some creative thinking. We were able to eliminate the wall by aligning the structural posts with the posts in the basement. To open up the kitchen space and provide outdoor access, the main staircase was moved to a more central location. Hydronic in-floor heating and a ductless air-conditioning unit provide energy efficient temperature control.
The new layout of the kitchen allows the cook to socialize and interact with family and guests in the family and dining rooms. A desk area was created to separate the dining area, but does not block traffic flow or sight lines. The large island offers plenty of prep space and seats four comfortably. A new eight-foot patio door integrates the outdoor space and doesn’t interfere with the functionality of the kitchen.
The red tile backsplash adds a punch of color that pairs perfectly with the gray cabinets and white quartz countertop. The honeycomb tile pattern is fun and adds unexpected personality to the whole space.
Kitchen with Recessed-panel Cabinets and Red Splashback Design Ideas
11
