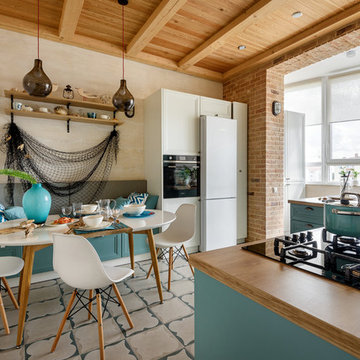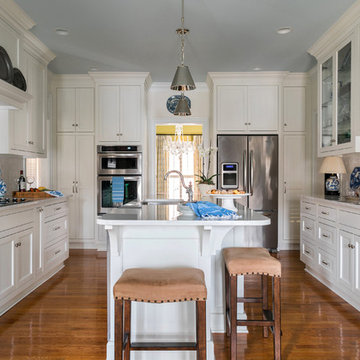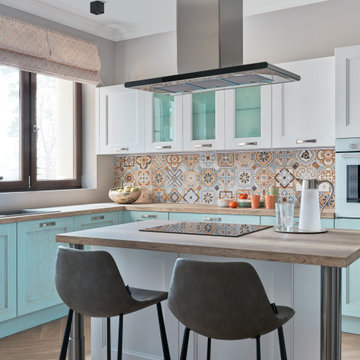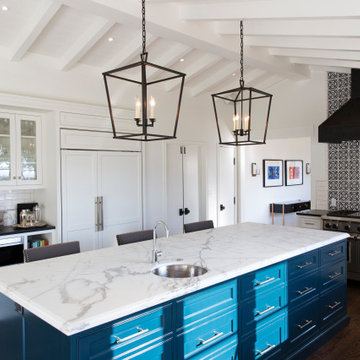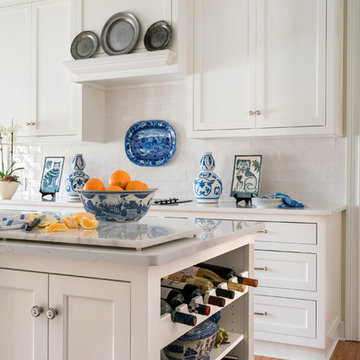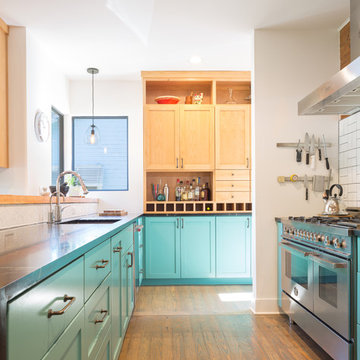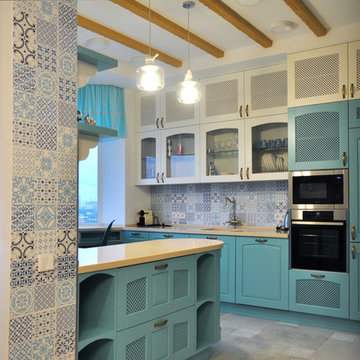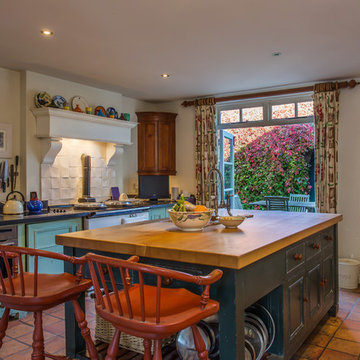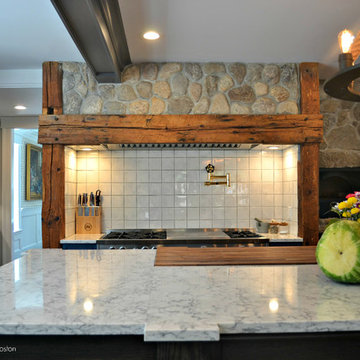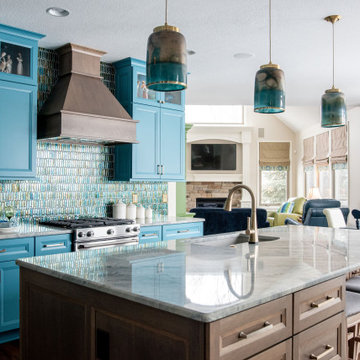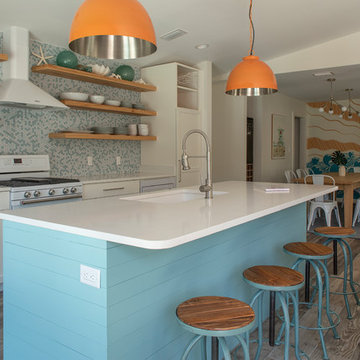Kitchen with Recessed-panel Cabinets and Turquoise Cabinets Design Ideas
Refine by:
Budget
Sort by:Popular Today
81 - 100 of 342 photos
Item 1 of 3
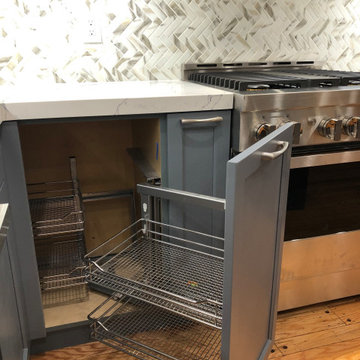
This is a design-build project by Kitchen Inspiration Inc.
Cabinetry: Sollera Fine Cabinetry
Countertop: Quartz Master Engineered Quartz
Contact us today to schedule a design consultation! (650) 592-3821

Custom designed kitchen with vaulted timber frame ceiling and concrete counter tops. Wood grained ceramic tile floors, hammered copper sink, and integrated chopping block.
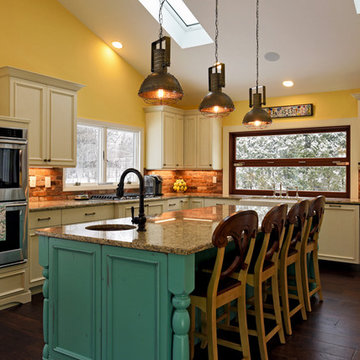
So excited to be a part of this beautiful space. The young family lives off a small lake and we successfully brought the outdoors in. The window over the kitchen sink folds up in the summer and takes the kitchen out to the pool area. Terrific for entertaining. Along with the kitchen one will find a booth eating area using reclaimed wood, an entertainment area, a dining area and also a nook area for getting away to cuddle up with a book.
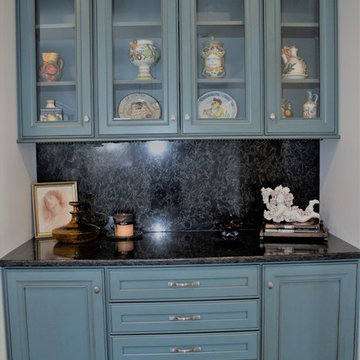
This Butlers Pantry was inspired by cabinets the customer had for years but was unable to make work for the space any longer. She was sad to see the others go but forgot about the old space the moment she saw the new color. This is now one of her favorite upgrades to her home.
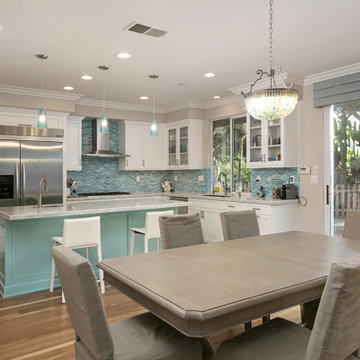
Custom Kitchen. Custom made cabinets painted in white and the island in a Tiffany blue. Decorative hardware. Glass matte tile in a live edge pattern. Custom decorative glass. Leather barstools. New lighting. This kitchen was a full overhaul to make it light and bright.
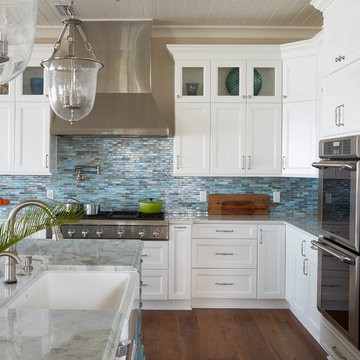
Retirement home designed for extended family! I loved this couple! They decided to build their retirement dream home before retirement so that they could enjoy entertaining their grown children and their newly started families. A bar area with 2 beer taps, space for air hockey, a large balcony, a first floor kitchen with a large island opening to a fabulous pool and the ocean are just a few things designed with the kids in mind. The color palette is casual beach with pops of aqua and turquoise that add to the relaxed feel of the home.
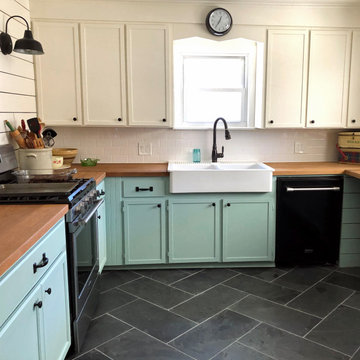
"Great company, great service, great product!! Thanks Martha your the best!!" Shelley
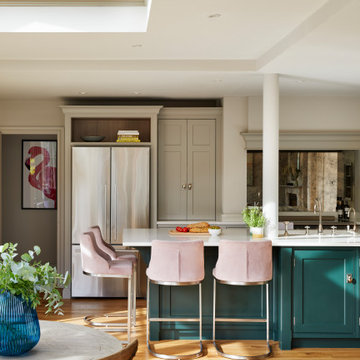
The desire for a bright, open-plan kitchen initially drew the owners of this attractive property to explore ideas for an orangery extension. Their house had a long narrow kitchen with a small dining table at one end and utility at the other, but they had visions of a large, classic styled kitchen and living space that offered modern functionality and comfort. They wanted to be able to prepare supper, dine together and then relax in the evenings, all in the same space. Having a central kitchen island with a breakfast bar, a butler sink, and a distressed mirrored splashback was also high on the client’s wish list.
Kitchen with Recessed-panel Cabinets and Turquoise Cabinets Design Ideas
5
