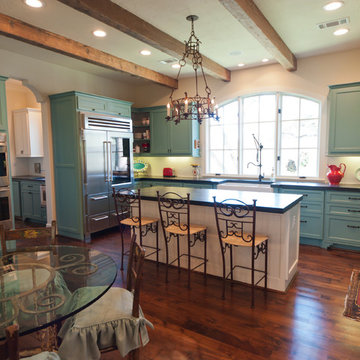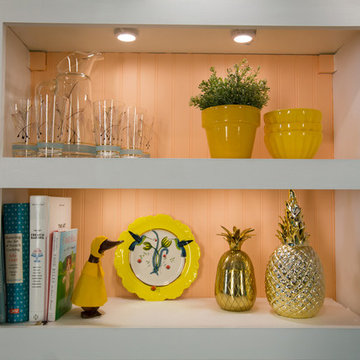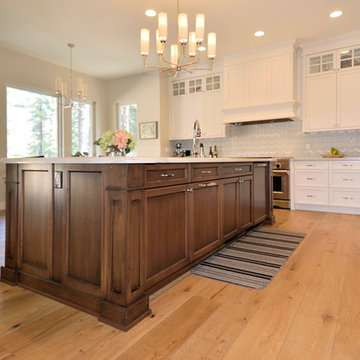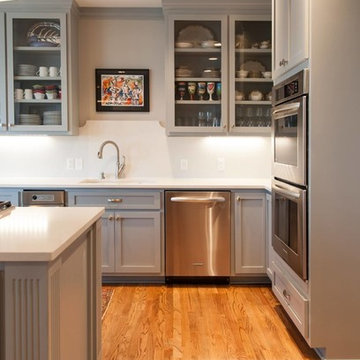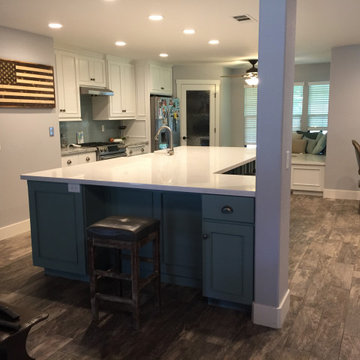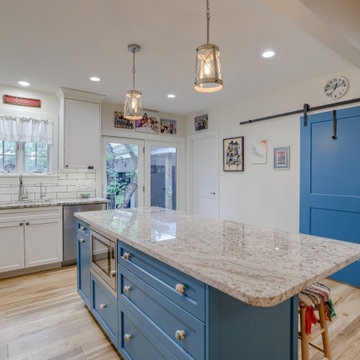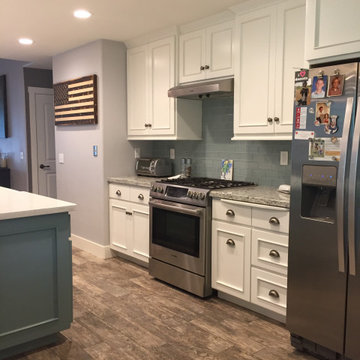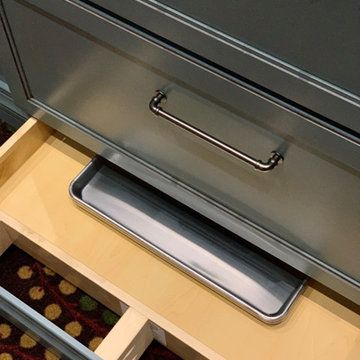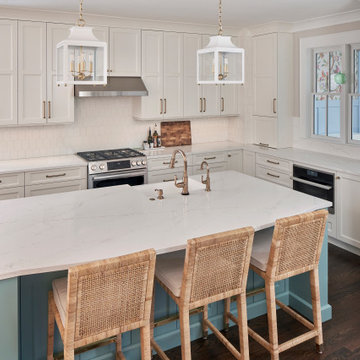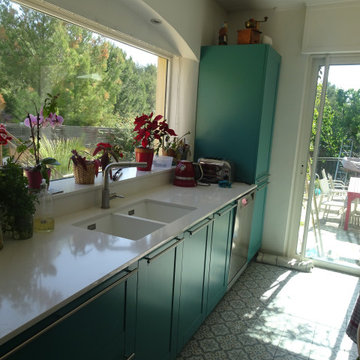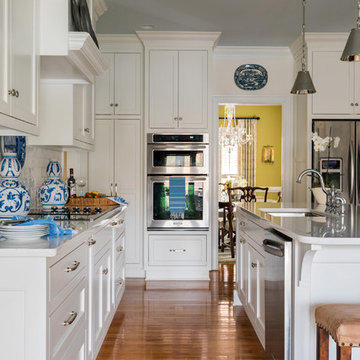Kitchen with Recessed-panel Cabinets and Turquoise Cabinets Design Ideas
Refine by:
Budget
Sort by:Popular Today
161 - 180 of 342 photos
Item 1 of 3
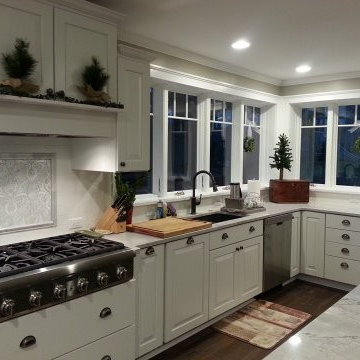
What was important for the homeowners on this project was to add more space to their kitchen, gain lots of natural light and create better views to their beautiful flower gardens. Integrity® Wood-Ultrex® Casement and Awning Windows proved to be the right fit for the job because of their narrow frames and stylish grill patterns that added to the kitchen’s charm and character. The large amount of glass affords great views to the colorful flower garden as well.
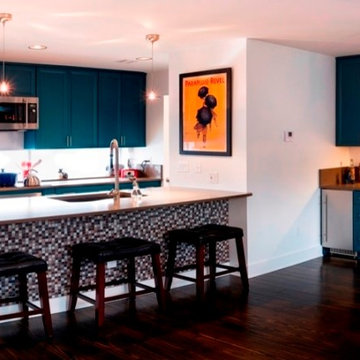
Kitchen and bar area.
Decora Cabinetry in Modesto Maple doorstyle with custom color match finish - Benjamin Moore Galapagos Turquoise 2057-20.
Caesarstone quartz Lagos Blue countertops.
Subzero refrigeration.
Photo by Gage Seaux
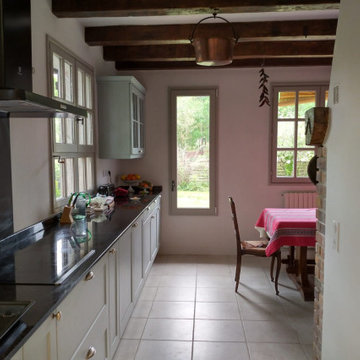
Coin cuisine et coin repas, agrémentées d'ouvertures rajoutées afin augmenter la luminosité de la pièce.
Beau plateau en marbre et belle cuisine.
Le projet a gagné beaucoup plus d'espaces.
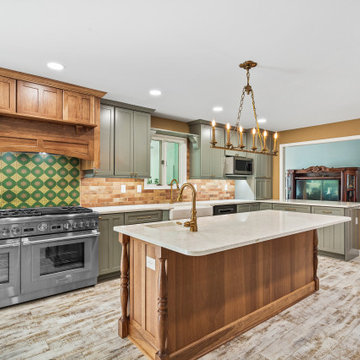
Designed by Jen Denham of Reico Kitchen & Bath in White Plains, MD in collaboration with Potomac Home Improvements, this multi-room remodeling project features Merillat Cabinetry in a variety of collections, styles and finishes.
The kitchen features Merillat Masterpiece in the door style Atticus. The perimeter cabinets feature an Evercore Bonsai, complimented by a kitchen island in Hickory with a Sunset Suede finish, all covered by a Silestone Lusso Quartz countertop. The kitchen tile backsplash is Elon Tile Boston North East BC125 2.5x10 Brick, with a Carrara Stone tile custom painted accent.
The adjacent Breakfast Area features Merillat Classic in the Ralston door style with a Java Glaze finish with same countertop and brick tile. The laundry room design is also Merillat Classic cabinets in Ralston with a Cotton finish. All three rooms feature Armstrong Prysm PC001 Salvaged Plank Ridged Core White flooring.
“Jen was very helpful and supported our color and design features we asked to be included,” said the clients. “If we had an idea, Jen would find a way to make it work. We now have a very beautiful and functional kitchen, breakfast nook and laundry room."
“The client was kind, patient, and open to ideas. They wanted to incorporate features of feng shui and bring elements that were most important to her into the kitchen. To do this, we used a natural palette, functional touches, and a custom tile from her home country of Thailand,” said Jen.
“They also wanted to reflect the brick style of the front of the house by adding an accent wall into the breakfast area and back splash. However, some of the pull out wall cabinets and doors for the coffee station needed some tweaking once installed. We learned how to create a more custom look by doing a "hutch" area created from stacking wall cabinets and adding glass.”
Photos courtesy of BTW Images.
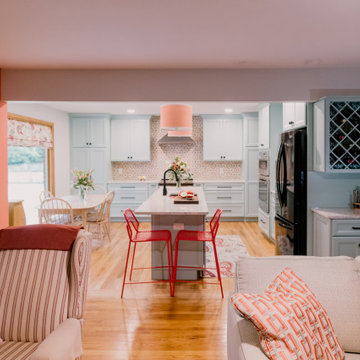
Conveniently located near the family room the kitchen is no longer closed off. Previously the peninsula prevented easy access, this layout is much more family friendly.
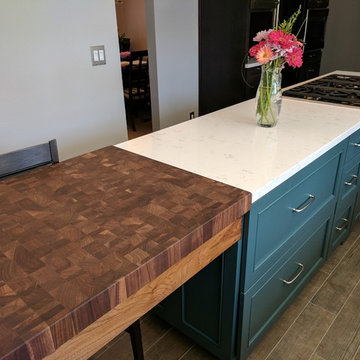
A flush Grothouse butcher block island installed flush to a quartz composite counter top.
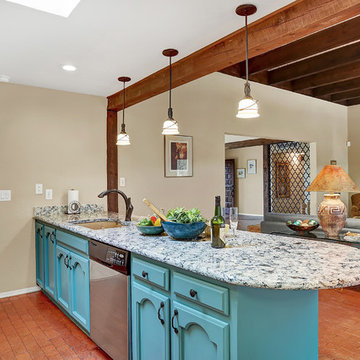
This kitchen came to life after the adobe that was around the island was removed allowing for work space on both sides. The beautiful panels were hidden under the adobe. The breakfast area also had an adobe banco around the perimeter that made seating difficult.
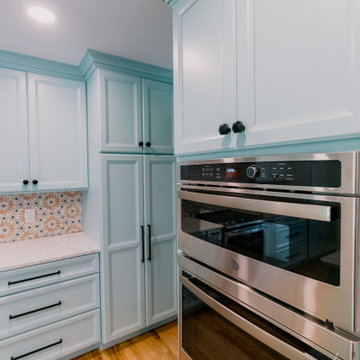
Appliances were relocated to improve the flow and function of the kitchen. A previous cook-top double wall oven was replaced with a free standing range, plus a wall oven / microwave combination.
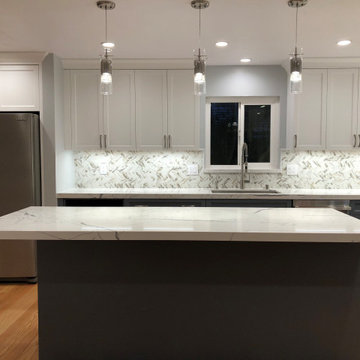
This is a design-build project by Kitchen Inspiration Inc.
Cabinetry: Sollera Fine Cabinetry
Countertop: Quartz Master Engineered Quartz
Contact us today to schedule a design consultation! (650) 592-3821
Kitchen with Recessed-panel Cabinets and Turquoise Cabinets Design Ideas
9
