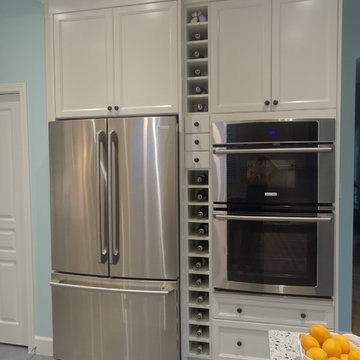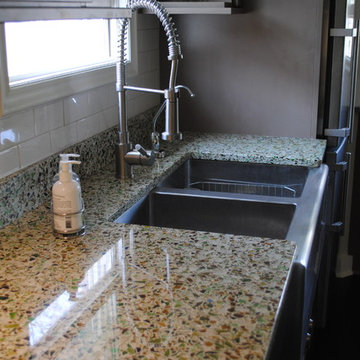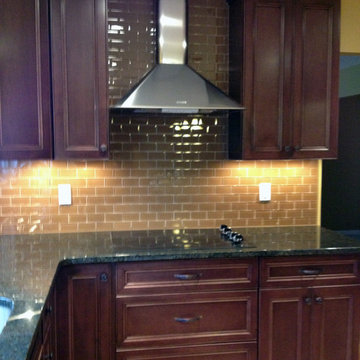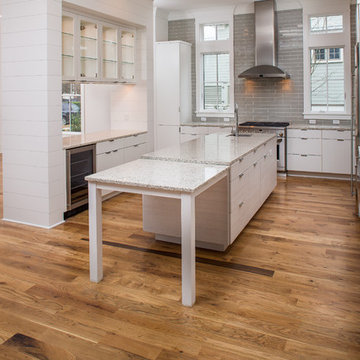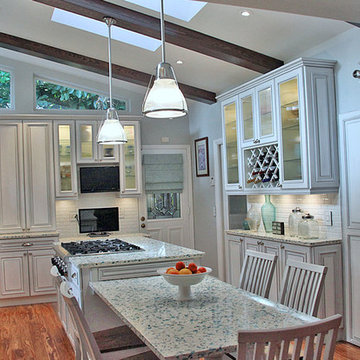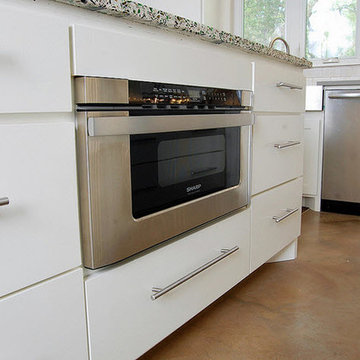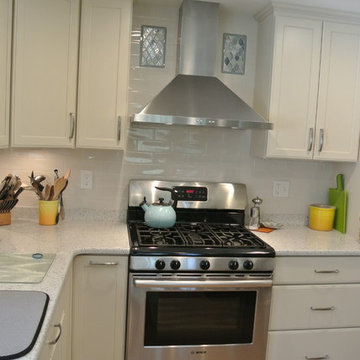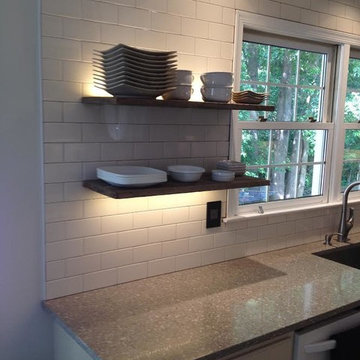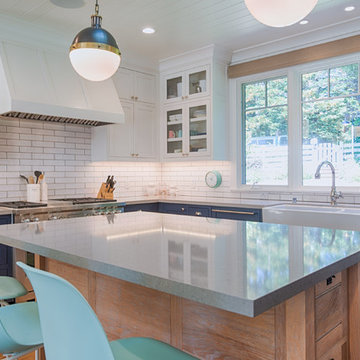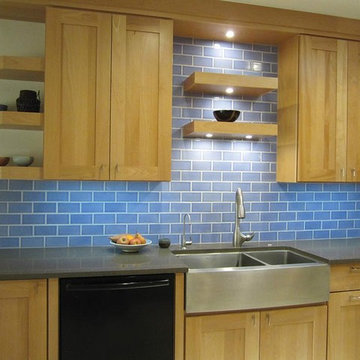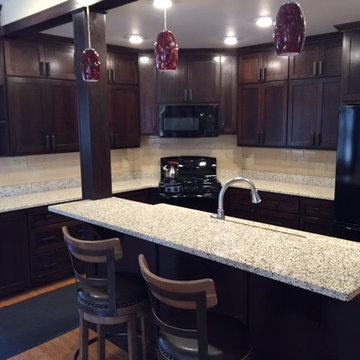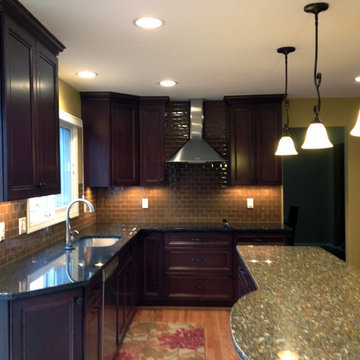Kitchen with Recycled Glass Benchtops and Subway Tile Splashback Design Ideas
Sort by:Popular Today
61 - 80 of 166 photos
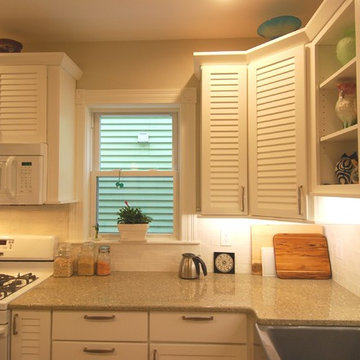
Curava Lemongrass countertop with an undermount apron sink, installed by Merrimack Stone.
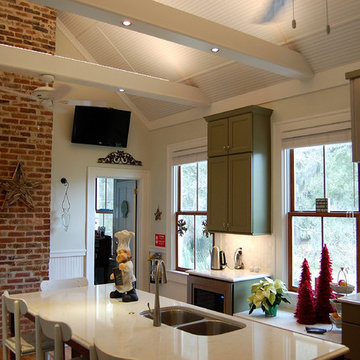
This beach front Bed and Breakfast Inn invites guests into its charming, renovated working kitchen for conversation and home cooked meals. Painting the walls, ceiling, and beams a light white color gives the space an open feel while the restored hardwood floors and brick fireplace add warmth and character. The expansive island showcases a white quartz top with plenty of space to gather around and still have room for preparing food at the double bowl sink.
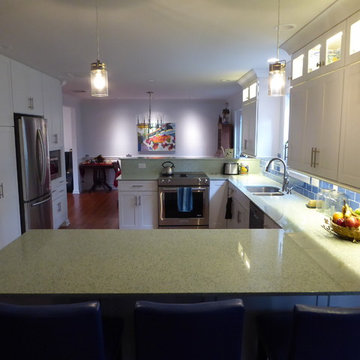
former 1970's dark Kitchen with walls and old pantry removed. This allowed dining to join with kitchen and living spaces and the windows were enlarged. The finishes were selected based upon a favorite green & blue candle. F. Maier
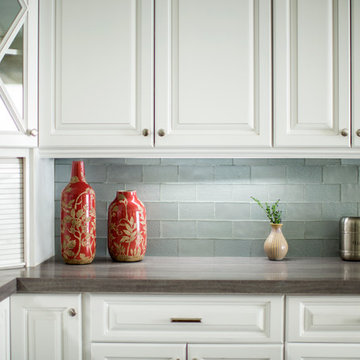
This contemporary white kitchen has a recycled granite and glass countertop called Pietra del Cardoso which is 1/4" thick and can be placed on top of existing counters and floor and comes in different colors. The backsplash is a metallic subway tile called Subway Diamond. There are many colors to choose from and this color also comes in different styles called Liberty and Metropolis.
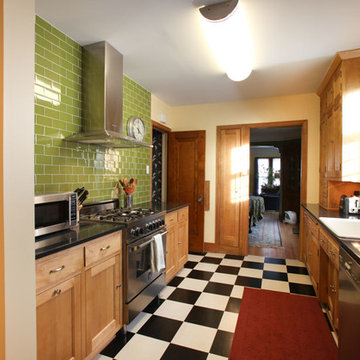
This 1931 South Minneapolis kitchen was in dire need of more storage and function. While preserving the original cabinets and checker board floors, we decided to open up the space to the large unused back entry. New custom cabinetry was designed to match the existing cabinets and all new custom recycled glass countertops were installed. A custom bar table was designed with recycled glass tops for additional eat-in seating. A new Kohler cast-iron sink and Kohler faucet were installed. All new knobs and pulls finished off the cabinetry. White subway tile was installed on the sink wall with dark grout to mimic the checker board floors and a large accent glass wall was designed to highlight the modern stove and appliances. The new design was able to maintain some existing elements while bringing forward the homeowners personal retro flare.
Photography: Hannah Lloyd
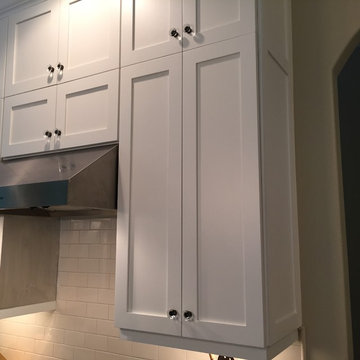
White Shaker cabinet 42" cabinet with 18" cabinet above ,Molding to the ceiling ,slide in range subway tile back splash ,applied doors to upper cabinets ,clear knobs
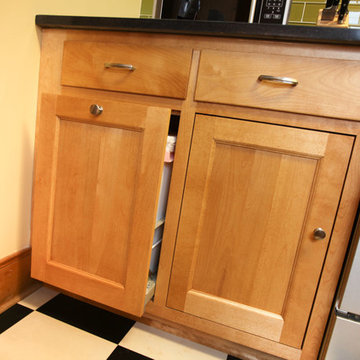
This 1931 South Minneapolis kitchen was in dire need of more storage and function. While preserving the original cabinets and checker board floors, we decided to open up the space to the large unused back entry. New custom cabinetry was designed to match the existing cabinets and all new custom recycled glass countertops were installed. A custom bar table was designed with recycled glass tops for additional eat-in seating. A new Kohler cast-iron sink and Kohler faucet were installed. All new knobs and pulls finished off the cabinetry. White subway tile was installed on the sink wall with dark grout to mimic the checker board floors and a large accent glass wall was designed to highlight the modern stove and appliances. The new design was able to maintain some existing elements while bringing forward the homeowners personal retro flare.
Photography: Hannah Lloyd
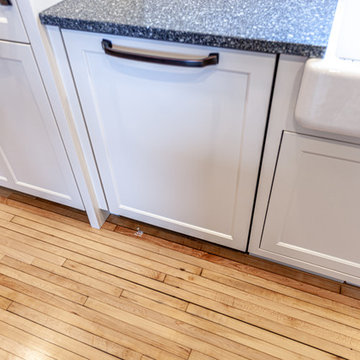
This 1907 home in the Ericsson neighborhood of South Minneapolis needed some love. A tiny, nearly unfunctional kitchen and leaking bathroom were ready for updates. The homeowners wanted to embrace their heritage, and also have a simple and sustainable space for their family to grow. The new spaces meld the home’s traditional elements with Traditional Scandinavian design influences.
In the kitchen, a wall was opened to the dining room for natural light to carry between rooms and to create the appearance of space. Traditional Shaker style/flush inset custom white cabinetry with paneled front appliances were designed for a clean aesthetic. Custom recycled glass countertops, white subway tile, Kohler sink and faucet, beadboard ceilings, and refinished existing hardwood floors complete the kitchen after all new electrical and plumbing.
In the bathroom, we were limited by space! After discussing the homeowners’ use of space, the decision was made to eliminate the existing tub for a new walk-in shower. By installing a curbless shower drain, floating sink and shelving, and wall-hung toilet; Castle was able to maximize floor space! White cabinetry, Kohler fixtures, and custom recycled glass countertops were carried upstairs to connect to the main floor remodel.
White and black porcelain hex floors, marble accents, and oversized white tile on the walls perfect the space for a clean and minimal look, without losing its traditional roots! We love the black accents in the bathroom, including black edge on the shower niche and pops of black hex on the floors.
Tour this project in person, September 28 – 29, during the 2019 Castle Home Tour!
Kitchen with Recycled Glass Benchtops and Subway Tile Splashback Design Ideas
4
