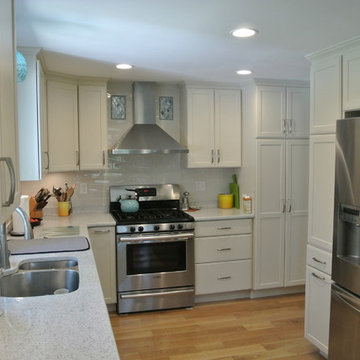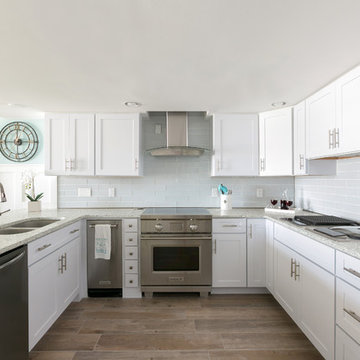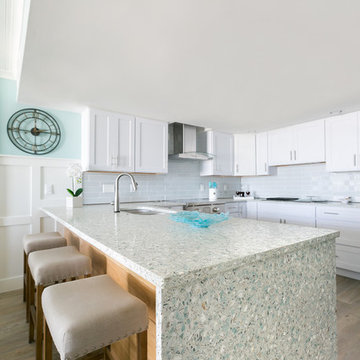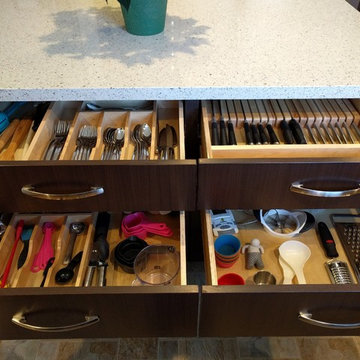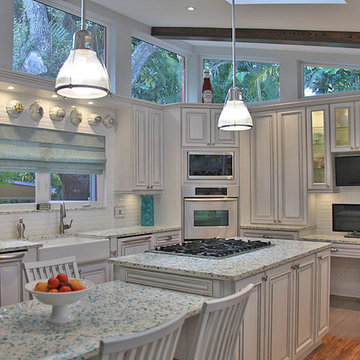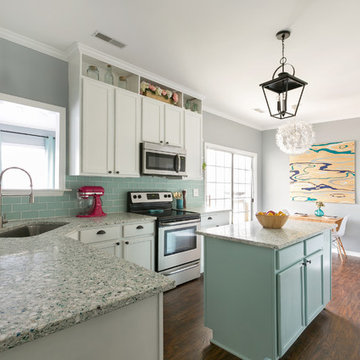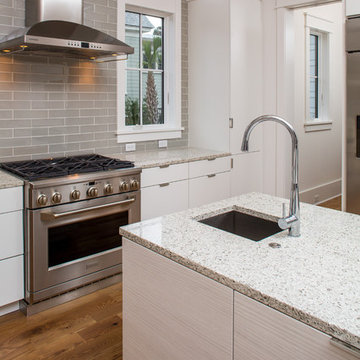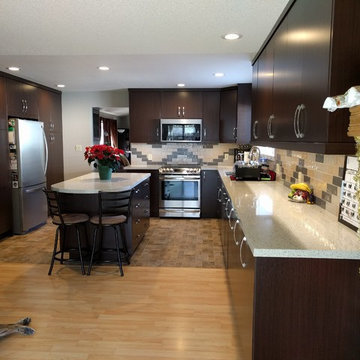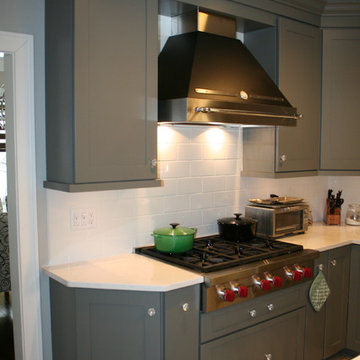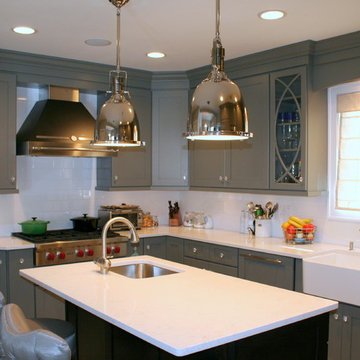Kitchen with Recycled Glass Benchtops and Subway Tile Splashback Design Ideas
Refine by:
Budget
Sort by:Popular Today
121 - 140 of 166 photos
Item 1 of 3
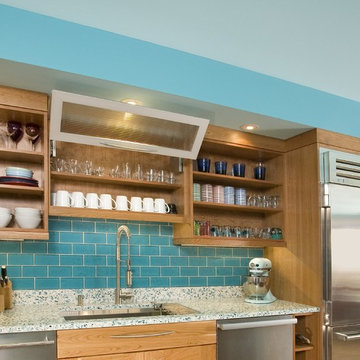
This project began with the request to update the existing kitchen of this eclectic waterfront home on Puget Sound. The remodel entailed relocating the kitchen from the front of the house where it was limiting the window space to the back of the house overlooking the family room and dining room. We opened up the kitchen with sliding window walls to create a natural connection to the exterior.
The bold colors were the owner’s vision, and they wanted the space to be fun and inviting. From the reclaimed barn wood floors to the recycled glass countertops to the Teppanyaki grill on the island and the custom stainless steel cloud hood suspended from the barrel vault ceiling, virtually everything was centered on entertaining.
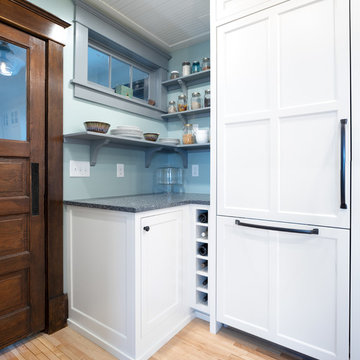
This 1907 home in the Ericsson neighborhood of South Minneapolis needed some love. A tiny, nearly unfunctional kitchen and leaking bathroom were ready for updates. The homeowners wanted to embrace their heritage, and also have a simple and sustainable space for their family to grow. The new spaces meld the home’s traditional elements with Traditional Scandinavian design influences.
In the kitchen, a wall was opened to the dining room for natural light to carry between rooms and to create the appearance of space. Traditional Shaker style/flush inset custom white cabinetry with paneled front appliances were designed for a clean aesthetic. Custom recycled glass countertops, white subway tile, Kohler sink and faucet, beadboard ceilings, and refinished existing hardwood floors complete the kitchen after all new electrical and plumbing.
In the bathroom, we were limited by space! After discussing the homeowners’ use of space, the decision was made to eliminate the existing tub for a new walk-in shower. By installing a curbless shower drain, floating sink and shelving, and wall-hung toilet; Castle was able to maximize floor space! White cabinetry, Kohler fixtures, and custom recycled glass countertops were carried upstairs to connect to the main floor remodel.
White and black porcelain hex floors, marble accents, and oversized white tile on the walls perfect the space for a clean and minimal look, without losing its traditional roots! We love the black accents in the bathroom, including black edge on the shower niche and pops of black hex on the floors.
Tour this project in person, September 28 – 29, during the 2019 Castle Home Tour!

This project began with the request to update the existing kitchen of this eclectic waterfront home on Puget Sound. The remodel entailed relocating the kitchen from the front of the house where it was limiting the window space to the back of the house overlooking the family room and dining room. We opened up the kitchen with sliding window walls to create a natural connection to the exterior.
The bold colors were the owner’s vision, and they wanted the space to be fun and inviting. From the reclaimed barn wood floors to the recycled glass countertops to the Teppanyaki grill on the island and the custom stainless steel cloud hood suspended from the barrel vault ceiling, virtually everything was centered on entertaining.
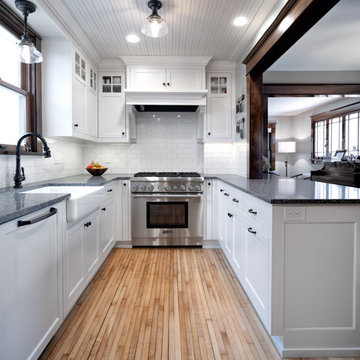
This 1907 home in Ericsson neighborhood of South Minneapolis was in need of some love. A tiny nearly unfunctional kitchen and leaking bathroom were ready for updates.. The homeowners wanted to embrace their heritage and also have a simple and sustainable space for their family to grow in. The new spaces meld the homes traditional elements with Traditional Scandinavian design influences.
In the kitchen, a wall was opened to the dining room for natural light to carry between rooms and create the appearance of space. Traditional Shaker style/flush inset custom white cabinetry with paneled front appliances were designed for a clean aesthetic. Custom recycled glass countertops, white subway tile, Kohler sink and faucet, beadboard ceilings, and refinished existing hardwood floors complete the kitchen with all new electrical and plumbing.
In the bathroom, we were limited by space! After discussing the homeowners use of space, the decision was made to eliminate the existing tub for a new walk-in shower. By installing a curb-less shower drain, floating sink and shelving, and wall hung toilet; we were able to maximize floor space! White cabinetry, Kohler fixtures, and custom recycled glass countertops were carried upstairs to connect to the main floor remodel. White and black porcelain hex floors, marble accents, and oversized white tile on the walls complete the space for a clean and minimal look without losing its traditional roots! We love the black accents in the space including black edge on the shower niche and pops of black hex on the floors.
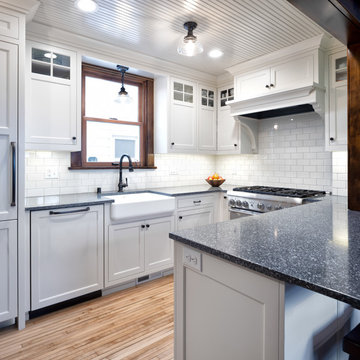
This 1907 home in Ericsson neighborhood of South Minneapolis was in need of some love. A tiny nearly unfunctional kitchen and leaking bathroom were ready for updates.. The homeowners wanted to embrace their heritage and also have a simple and sustainable space for their family to grow in. The new spaces meld the homes traditional elements with Traditional Scandinavian design influences.
In the kitchen, a wall was opened to the dining room for natural light to carry between rooms and create the appearance of space. Traditional Shaker style/flush inset custom white cabinetry with paneled front appliances were designed for a clean aesthetic. Custom recycled glass countertops, white subway tile, Kohler sink and faucet, beadboard ceilings, and refinished existing hardwood floors complete the kitchen with all new electrical and plumbing.
In the bathroom, we were limited by space! After discussing the homeowners use of space, the decision was made to eliminate the existing tub for a new walk-in shower. By installing a curb-less shower drain, floating sink and shelving, and wall hung toilet; we were able to maximize floor space! White cabinetry, Kohler fixtures, and custom recycled glass countertops were carried upstairs to connect to the main floor remodel. White and black porcelain hex floors, marble accents, and oversized white tile on the walls complete the space for a clean and minimal look without losing its traditional roots! We love the black accents in the space including black edge on the shower niche and pops of black hex on the floors.
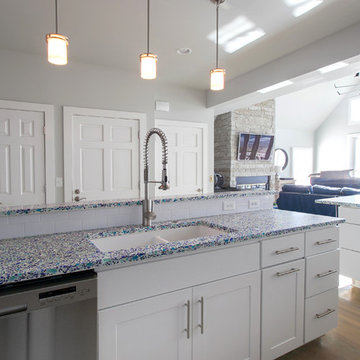
Manufacturer of custom recycled glass counter tops and landscape glass aggregate. The countertops are individually handcrafted and customized, using 100% recycled glass and diverting tons of glass from our landfills. The epoxy used is Low VOC (volatile organic compounds) and emits no off gassing. The newest product base is a high density, UV protected concrete. We now have indoor and outdoor options. As with the resin, the concrete offer the same creative aspects through glass choices.
Charleston Home and Design
Charleston, SC
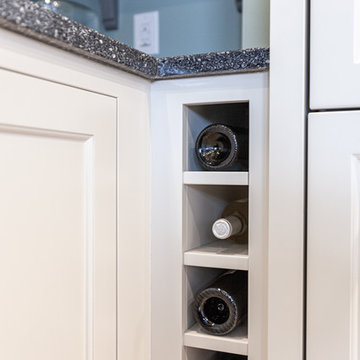
This 1907 home in the Ericsson neighborhood of South Minneapolis needed some love. A tiny, nearly unfunctional kitchen and leaking bathroom were ready for updates. The homeowners wanted to embrace their heritage, and also have a simple and sustainable space for their family to grow. The new spaces meld the home’s traditional elements with Traditional Scandinavian design influences.
In the kitchen, a wall was opened to the dining room for natural light to carry between rooms and to create the appearance of space. Traditional Shaker style/flush inset custom white cabinetry with paneled front appliances were designed for a clean aesthetic. Custom recycled glass countertops, white subway tile, Kohler sink and faucet, beadboard ceilings, and refinished existing hardwood floors complete the kitchen after all new electrical and plumbing.
In the bathroom, we were limited by space! After discussing the homeowners’ use of space, the decision was made to eliminate the existing tub for a new walk-in shower. By installing a curbless shower drain, floating sink and shelving, and wall-hung toilet; Castle was able to maximize floor space! White cabinetry, Kohler fixtures, and custom recycled glass countertops were carried upstairs to connect to the main floor remodel.
White and black porcelain hex floors, marble accents, and oversized white tile on the walls perfect the space for a clean and minimal look, without losing its traditional roots! We love the black accents in the bathroom, including black edge on the shower niche and pops of black hex on the floors.
Tour this project in person, September 28 – 29, during the 2019 Castle Home Tour!
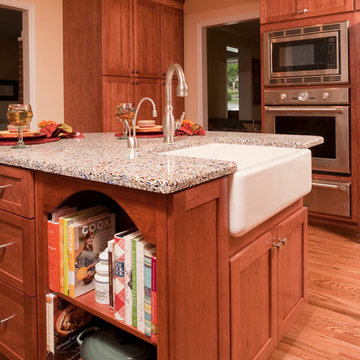
Nothing is more classic than Cherry! This cabinetry goes to the ceiling leaving no wall space on top to gather any dust. The clean and simple lines lend to this Transitional style. The Earth tones used on the stone back splash are married with a Vetrazzo blue recycled glass counter top. A perfect balance!
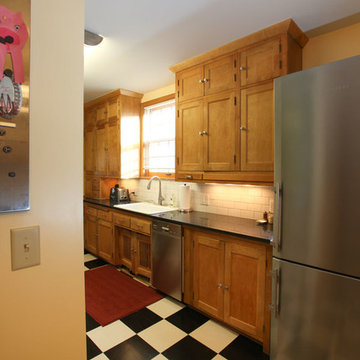
This 1931 South Minneapolis kitchen was in dire need of more storage and function. While preserving the original cabinets and checker board floors, we decided to open up the space to the large unused back entry. New custom cabinetry was designed to match the existing cabinets and all new custom recycled glass countertops were installed. A custom bar table was designed with recycled glass tops for additional eat-in seating. A new Kohler cast-iron sink and Kohler faucet were installed. All new knobs and pulls finished off the cabinetry. White subway tile was installed on the sink wall with dark grout to mimic the checker board floors and a large accent glass wall was designed to highlight the modern stove and appliances. The new design was able to maintain some existing elements while bringing forward the homeowners personal retro flare.
Photography: Hannah Lloyd
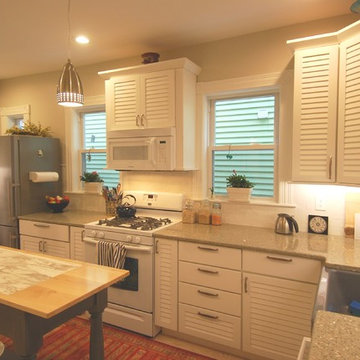
Curava Lemongrass countertop with an undermount apron sink, installed by Merrimack Stone.
Kitchen with Recycled Glass Benchtops and Subway Tile Splashback Design Ideas
7
