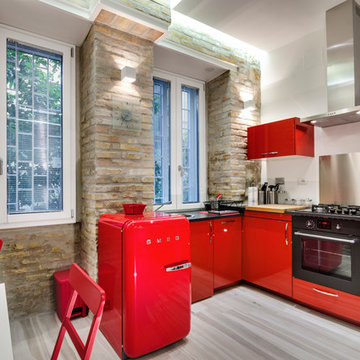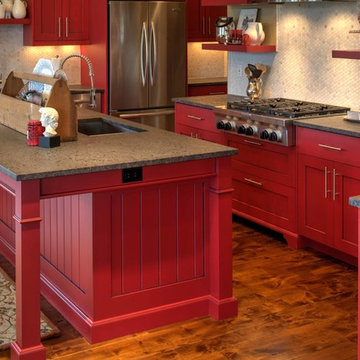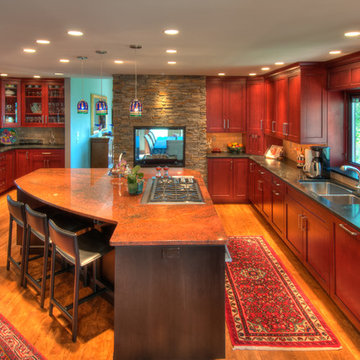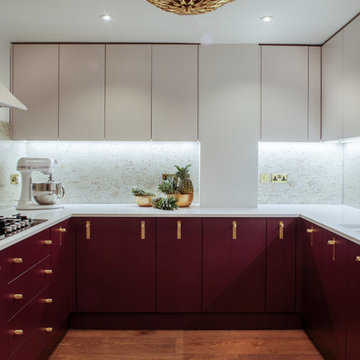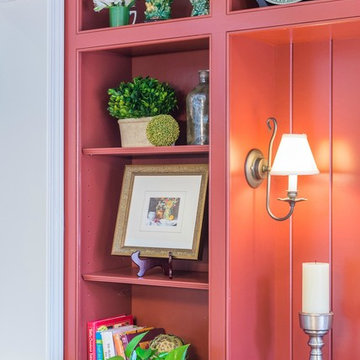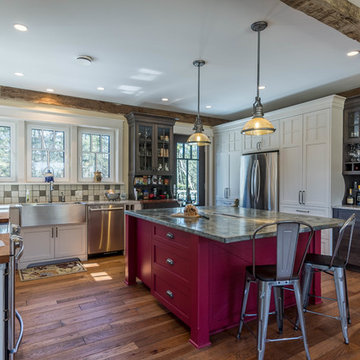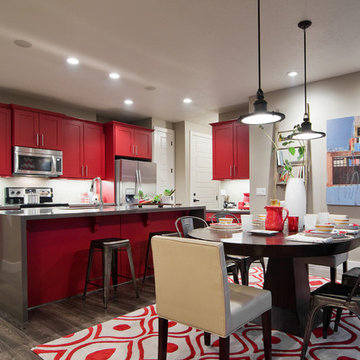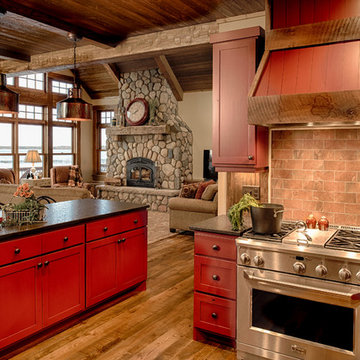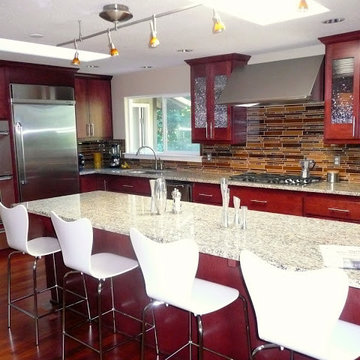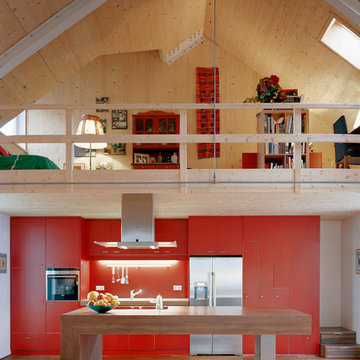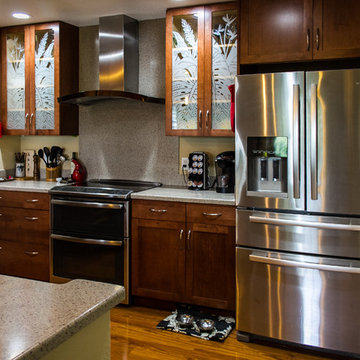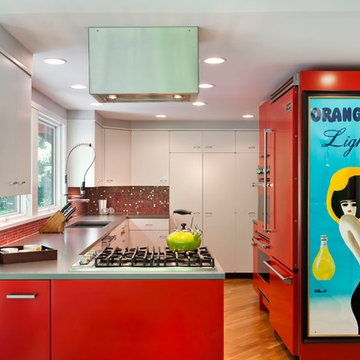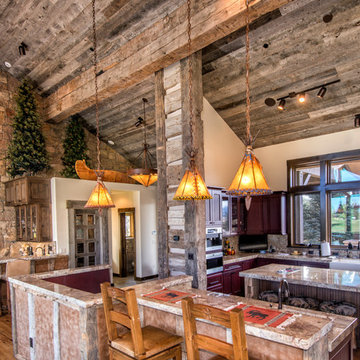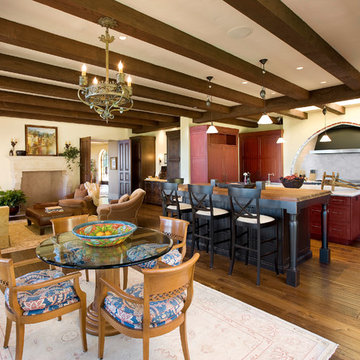Kitchen with Red Cabinets and Medium Hardwood Floors Design Ideas
Refine by:
Budget
Sort by:Popular Today
61 - 80 of 813 photos
Item 1 of 3
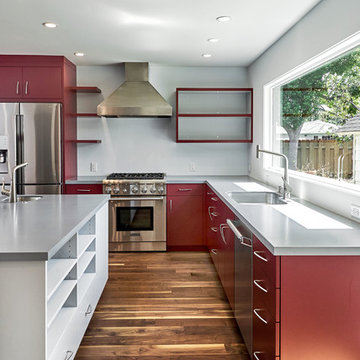
Red and Gray Modern Kitchen with flat panel doors built and installed by Bill Fry Construction. Walnut floors finished with Rubio Monocoat. These photos were taken before the backsplash was installed and before glass doors were installed on the cabinet to the right of the hood.

Family was key to all of our decisions for the extensive renovation of this 1930s house. Our client’s had already lived in the house for several years, and as their four children grew so too did the demands on their house. Functionality and practicality were of the utmost importance and our interior needed to facilitate a highly organised, streamlined lifestyle while still being warm and welcoming. Now each child has their own bag & blazer drop off zone within a light filled utility room, and their own bedroom with future appropriate desks and storage.
Part of our response to the brief for simplicity was to use vibrant colour on simple, sculptural joinery and so that the interior felt complete without layers of accessories and artworks. This house has been transformed from a dark, maze of rooms into an open, welcoming, light filled contemporary family home.
This project required extensive re-planning and reorganising of space in order to make daily life streamlined and to create greater opportunities for family interactions and fun.
Photography: Fraser Marsden
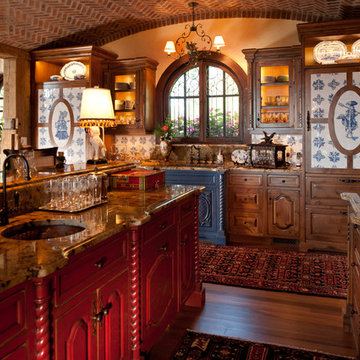
Sub-Zero freezer and refrigerator are expertly designed and built within knotty Alder cabinetry, concealed behind custom hand-painted tiled mural door fronts.
Scott Amundson Photography
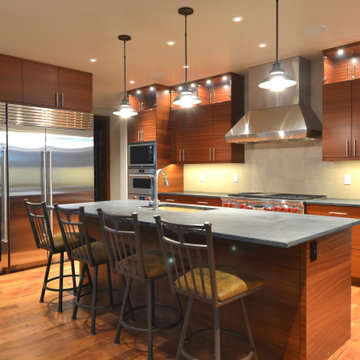
This was a beautiful kitchen we fabricated, using quartersawn sapele wood. There is a horizontal grain match. The appliances are Wolf / Subzero. The countertops are soapstone (not currently oiled). The contractor is Zred, and architect is Michael JK Olsen.
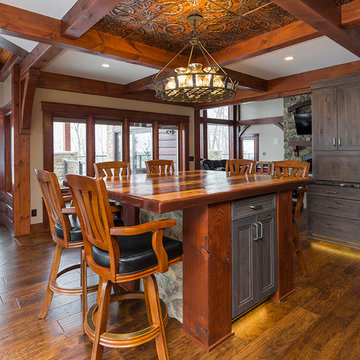
The ultimate lodge style kitchen is found in Runnells, Iowa. Designer Sarah Wolfgang used StarMark Cabinetry’s Riverton door style in Rustic Alder finished in a gray-green cabinet color called Slate. The island was designed in the Danburg inset door style also in Rustic Alder, finished in a cabinet color called Homestead Red. This is a new cabinet color from StarMark Cabinetry that includes distressing marks. Added features are the hidden door pantry and large, copper-toned farmhouse sink. The dining room table is not a table but is actually a second island with additional built-in cabinetry.
Kitchen with Red Cabinets and Medium Hardwood Floors Design Ideas
4
