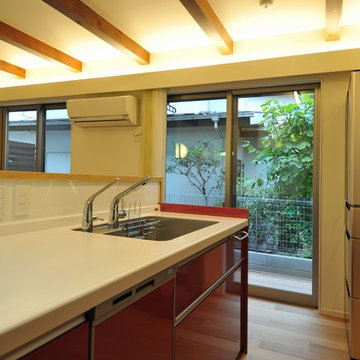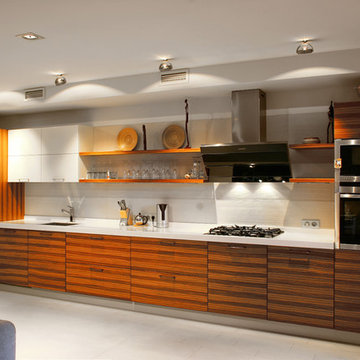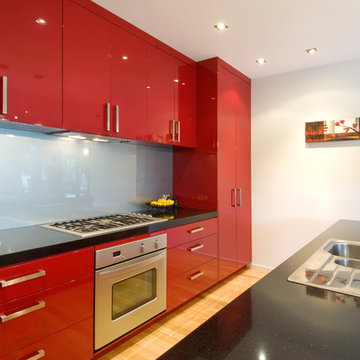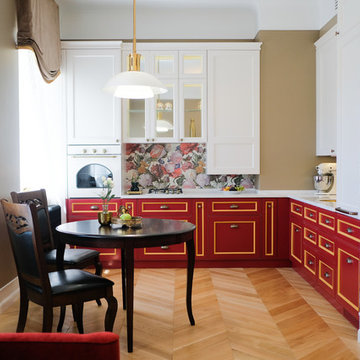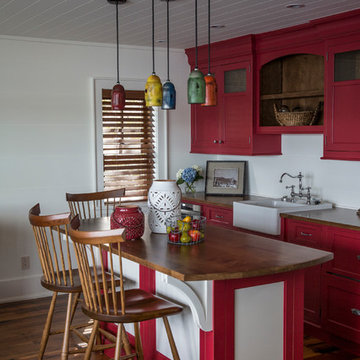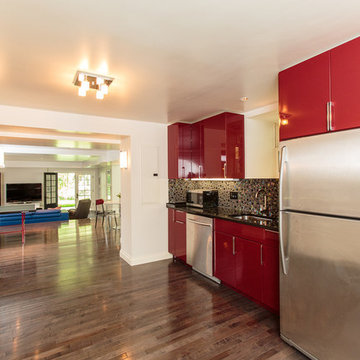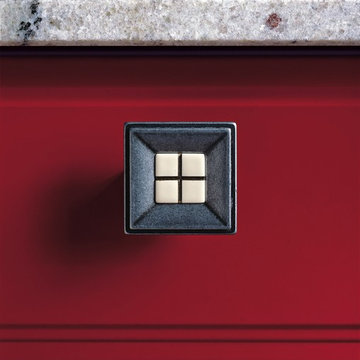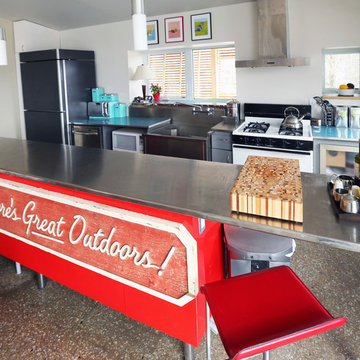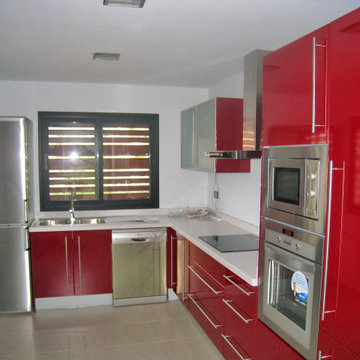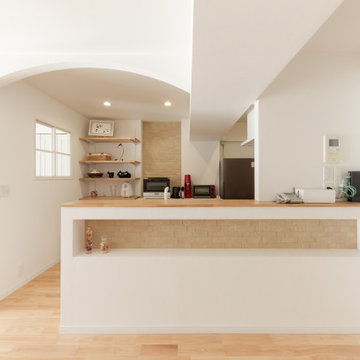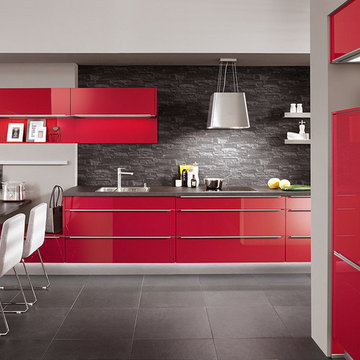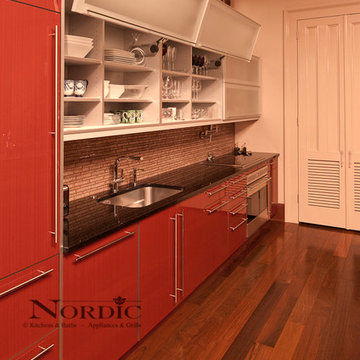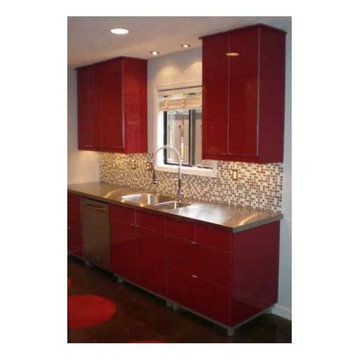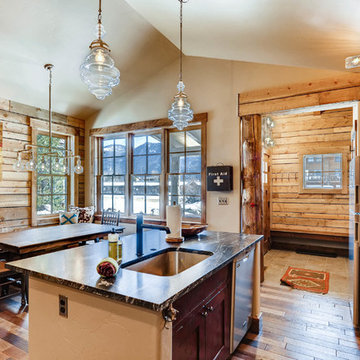Kitchen with Red Cabinets Design Ideas
Refine by:
Budget
Sort by:Popular Today
101 - 120 of 806 photos
Item 1 of 3
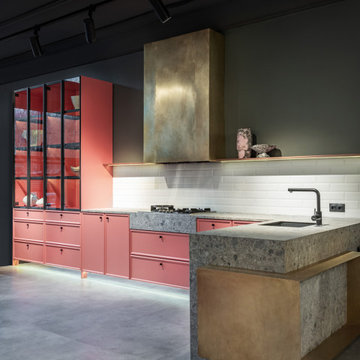
К форме фасада модели подходят практически любые цвета и сочетания с мебельными ручками, как классическими, так и современными.
В идею стиля модели можно отнести абсолютно разные варианты остекления и витражей.
Forma всегда будет разной и индивидуальной, как наша любимая Москва.
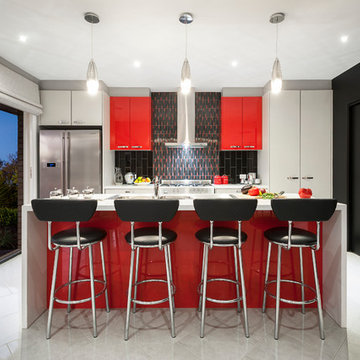
The designing of the new Display Home, to be built at 48 Langdon Drive at Mernda Villages, Mernda has given Davis Sanders Homes the opportunity to showcase our custom design capabilities and demonstrate how some of the challenges of a small sloping site can be addressed economically, without compromising the floorplan.
This 448m2 block, with its 1.4 metres of fall across the block, required a Display Home that could be reproduced by clients on their own sloping site. For that reason the home was designed in three separate sections so that each section could be moved up or down as the slope of the block required.
This eye catching home with retro styling certainly gets your attention. With a colour scheme of brilliant red, shining black, vivid orange, charcoal and white, the homes vibrant palate certainly gets your attention as soon as you walk through the front door. The orange striated angled wall of the entry foyer gives you a hint of things to come without being over powering.
The formal living room is located off the entry foyer and addresses a private court yard via French doors to the front of the home. Moving through the home, the central passageway directs you past 4 excellent sized bedrooms, main with walk through robe and ensuite, main bathroom and separate powder room. These bathrooms with their sticking colour schemes and textured high gloss tiles create outstanding points of interest within the home. A central stair case takes you up to the family room, meals area and kitchen which all open out to the undercover outdoor alfresco. The home has an abundance of light and open feel as all these areas address the garden and alfresco. The meals area and alfresco have a vaulted ceiling which not only adds interest and creates a feeling of space it also adds light and warm to this north facing aspect of the home. The kitchen combines vivid red 2pak overhead cupboards with a shiny black and red glass tiled splash back and stone benchtop in white all flanked by a feature wall to the laundry and walk in pantry.
Davis Sanders Homes
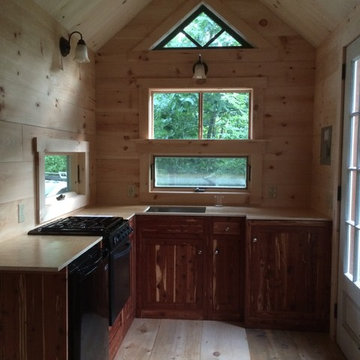
This is a tiny house kitchen in the works. The floor needs to be sanded and finished and the stainless still needs to be installed on the counter. The cabinets are made of reclaimed aromatic cedar and the floor from the loft of a carriage house. the pine from a local mill. I built the triangle window.
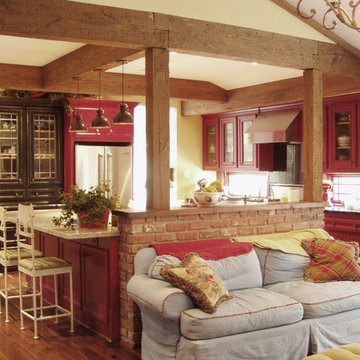
We only design, build, and remodel homes that brilliantly reflect the unadorned beauty of everyday living.
For more information about this project please visit: www.gryphonbuilders.com. Or contact Allen Griffin, President of Gryphon Builders, at 281-236-8043 cell or email him at allen@gryphonbuilders.com
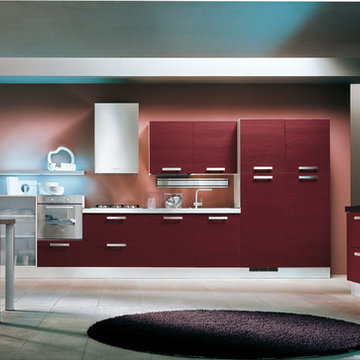
Regola is available in four colours: GRAPHITE, MAGNOLIA, SNOW, RUBY and STONE. A kitchen with a brand new door in veneered and brushed larch, that makes REGOLA unique and innovative in the world of modern kitchens. The quality, the aesthetic elegance of the Accessories (see, for example, the Regola chair with leather seat, or the original hood Cilindro), and the chromatic tonality chosen make REGOLA a kitchen with a fresh and brilliant look and feel.
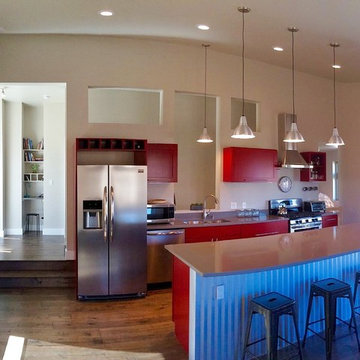
The kitchen in this Carbondale CO home built by DM Neuman Construction Co uses an industrial design with metal corrugated island accents, red modern cabinetry and stainless appliances. The window openings look down to the first floor of the house, giving the small house a bigger feel.
Kitchen with Red Cabinets Design Ideas
6
