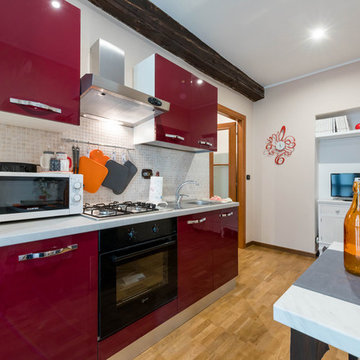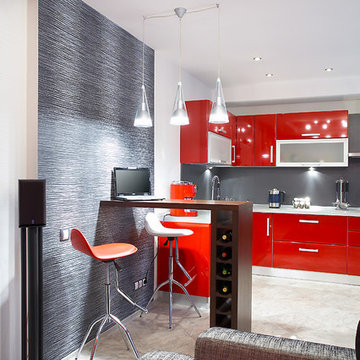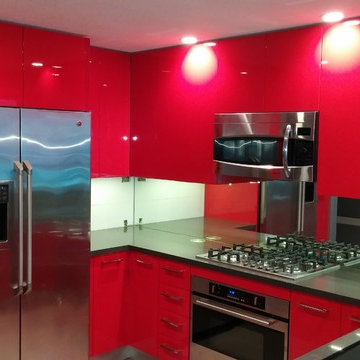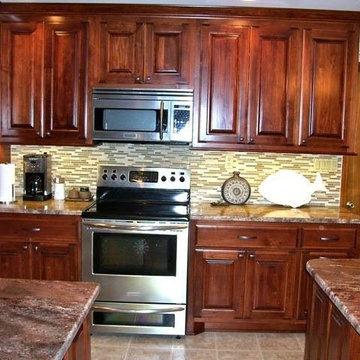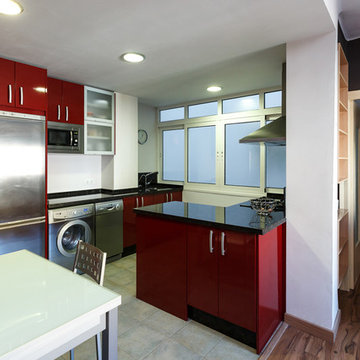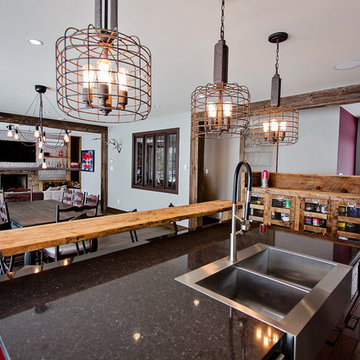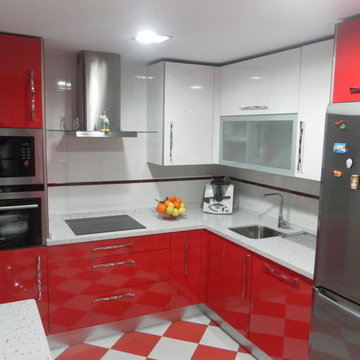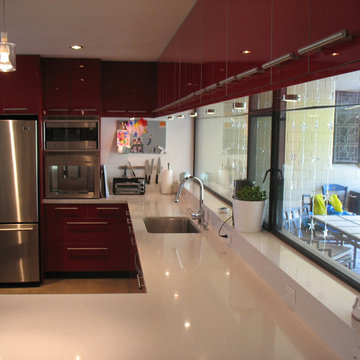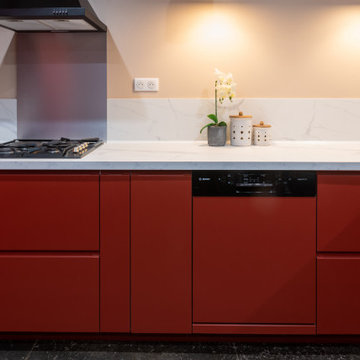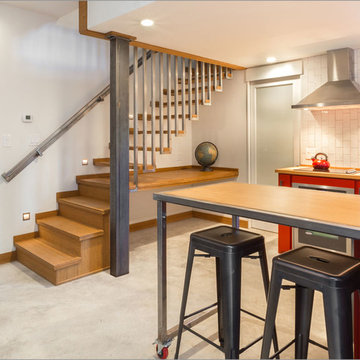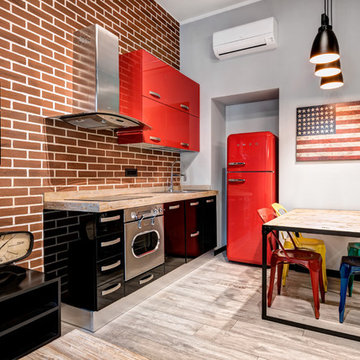Kitchen with Red Cabinets Design Ideas
Refine by:
Budget
Sort by:Popular Today
141 - 160 of 806 photos
Item 1 of 3
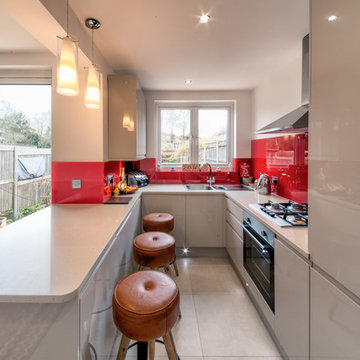
A Kitchen Diner extension. It was surveyed to understand the structure loading of existing walls, supply and fit RSJ for dividing wall and also RSJ for rear bi fold doors , Knock down walls , fit doors and new windows, repair joists and floorboards, re wire electrics and replumbing for new kitchen and lighting, re board and plaster ceilings and walls, decorate throught, fit downlighters and chandeliers, chrome faceplates design and fit kitchen and glass backsprayed splashbacks, supply and fit natural stone work top with gold flecks, fit foot level led lighting in kick boards, supply and fit travetine tiled flooring in kitchen area, walnut flooring in dinning area and hallway, installation of 1930's fireplace and threshold, Instal Heat and Carbon Monoxide as per building regulations
www.idisign.co.uk
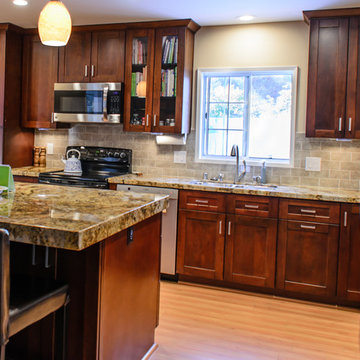
"Kerry completely remodeled my kitchen. He demoed old cabinets and plumbing, knocked out a wall, took out some drywall. He redid all the kitchen electrical and plumbing. New wood cabinets, granite countertops, stone tile backsplash, sink and faucet. Installed 3 new ceiling fans. He ran home theater wiring inside the wall and attic so it would be hidden. I supplied certain fixtures and appliances, and I separately arranged for new flooring, painting, and carpeting for the rest of the house. Total project cost, including TaylorPro's part and everything else, was about $57,000.
I was delighted with Kerry and his crew. They did a high quality job, and kept me informed at all times. Among the four excellent contractors we interviewed, Kerry struck me as highly experienced and confident he would complete the job on time. The work was estimated at 4 weeks; it turned out to take 5 weeks, mainly because the countertop fabricator took longer than expected.
We have shown off the new kitchen to many friends, neighbors, and Facebook friends. They are stunned, it's just sooo beautiful! I get up every morning, turn on the new under cabinet lights, pour my coffee, and smile at the look of the granite.
I had a special request for an island countertop that would slide back and forth. With 350 pounds of granite this is not an easy request. Kerry designed it and built it. At our unveiling we had old ladies moving it back and forth with one finger, yet it locks in place easily.
A major kitchen remodel is an ordeal. You go 3 or 4 weeks with no sink or dishwasher. There's dust everywhere, even with the plastic wall they put up to keep it out. Washing dishes in the bathtub is no fun. But we designated a spare room as a temporary kitchen, and Kerry moved the fridge and microwave in there for us. We had the outdoor grill, so we didn't eat out very much. This is true with everybody, but Kerry kept the dust down to about 3 weeks.
I had many detailed requests that were probably a lot fussier than the average customer. Kerry's crew was on top of every one of them, making sure I was completely satisfied. Jake, Randall, and Kevin, his crew, accommodated my every request.
The cabinets are subbed out to Kitchen Emporium, who provided a high quality result, and Kerry passed along his deep discount to me. Jerry at KE was also very impressive, redesigning my kitchen layout much better than my original request. Jerry's team, Gil, Abraham, and Cesar were also very attentive to detail and made sure everything was perfect."
~ Mary Ann H, Client
Shaker cabinets, Kohler faucet, custom sliding counter top, pendant lights, glass door cabinets, pocket door, custom cabinets
Photo By: Kerry W. Taylor
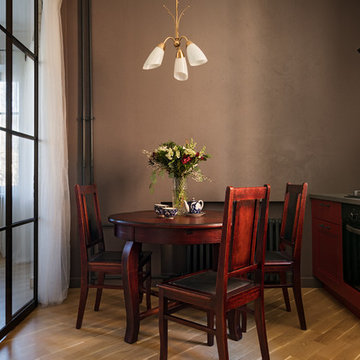
Заказчик: Александра
Площадь квартиры – 66 м2
Дом: квартира в доме сталинского типа 1950 года в Минске
Количество комнат - 2
Автор: Алёна Ерашевич
Реализация: Илья Ерашевич
Фотограф: Егор Пясковский
2018 - 2019 год
Иногда в начале работы сложно представить, что ожидает на этапе завершения. Наша клиентка Александра пришла к нам с запросом обновить старую мамину “сталинку” в центре города. Жизнь энергичной девушки стремительно менялась в процессе работы над проектом. И наша задача менялась вместе с ней. В результате эта квартира с особым духом времени и аутентичными объектами мебели стала съемной. Получилось уютное и атмосферное пространство для того, чтобы погостить и прочувствовать настроение Минска.
Реновация квартиры совпала с капитальным ремонтом в доме, что давало нам преимущества. Часть работ по сантехнике и электрике выполнены сотрудниками коммунальных структур под нашим надзором. И что немаловажно, совмещая ремонт в квартире с капремонтом мы доставляли значительно меньший дискомфорт для соседей.
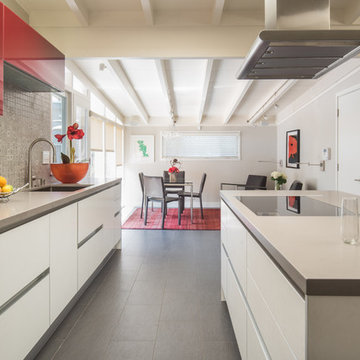
Base & pantry cabinets: Miro by Aran Cucine in Moon White. Wall cabinets: Bijou red glass. Handle: Aluminum c-channel. Appliances: Miele.
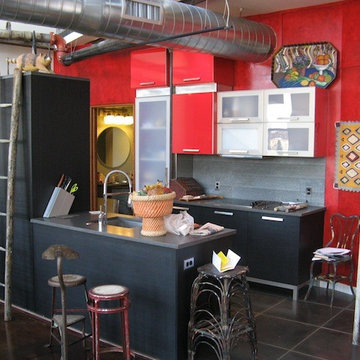
This penthouse loft apartment in the Northern Liberties neighborhood of Philadelphia underwent an extensive custom renovation with architecture and interior design by The OMNIA Group Architects.
New partitions, lighting, kitchen, bathrooms, flooring, paint and casework all designed to accommodate the client's extensive collection of American folk art. "The point was to make the space a minimalist gallery to let the collection stand out," said OMNIA senior associate Gerard Goernenmann.
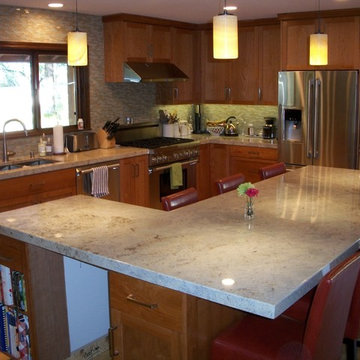
This kitchen features shaker style doors. The countertops are polished marble with a miter edge detail. The backsplash is glass tile. The flooring is hard bamboo. The accent lights are simple hanging pendant lights to help fill the room.
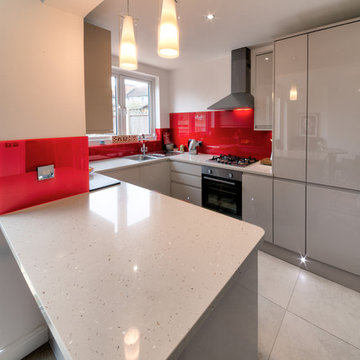
A Kitchen Diner extension. It was surveyed to understand the structure loading of existing walls, supply and fit RSJ for dividing wall and also RSJ for rear bi fold doors , Knock down walls , fit doors and new windows, repair joists and floorboards, re wire electrics and replumbing for new kitchen and lighting, re board and plaster ceilings and walls, decorate throught, fit downlighters and chandeliers, chrome faceplates design and fit kitchen and glass backsprayed splashbacks, supply and fit natural stone work top with gold flecks, fit foot level led lighting in kick boards, supply and fit travetine tiled flooring in kitchen area, walnut flooring in dinning area and hallway, installation of 1930's fireplace and threshold, Instal Heat and Carbon Monoxide as per building regulations
www.idisign.co.uk
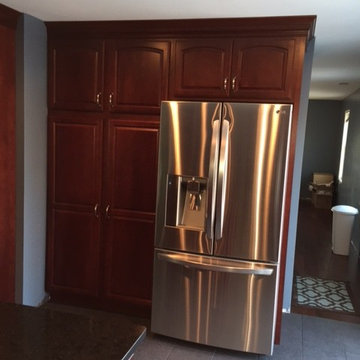
Schrock Cherry Cranberry Princeton Arch. All Plywood construction. Cambria Charston countertop. Soft close doors and Drawers. Photo by Chrissy cunha. Install by CBC inc.
Kitchen with Red Cabinets Design Ideas
8
