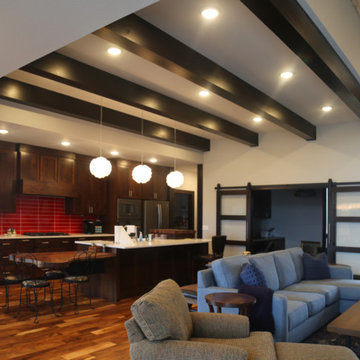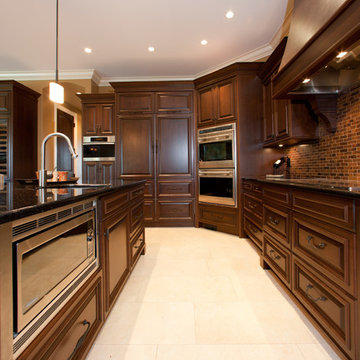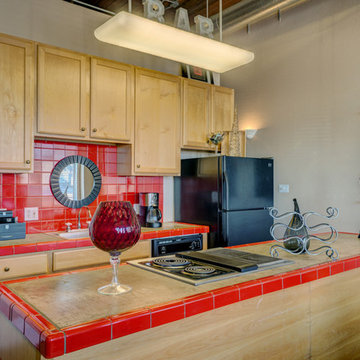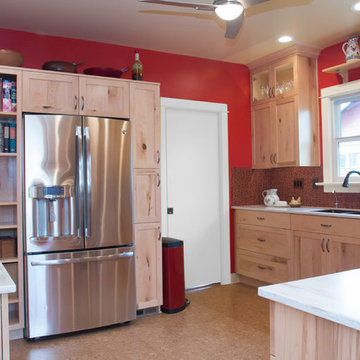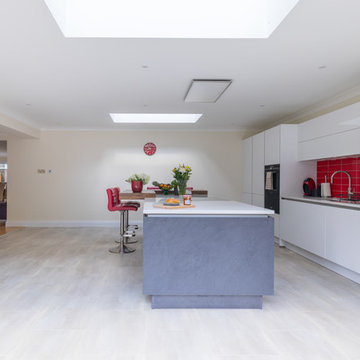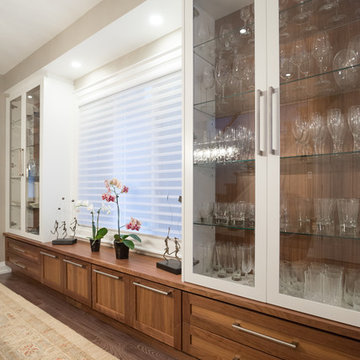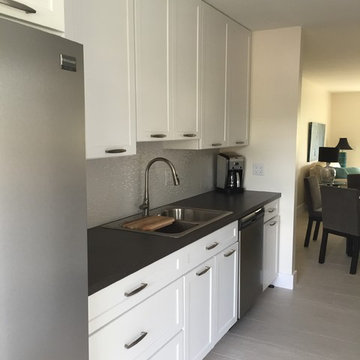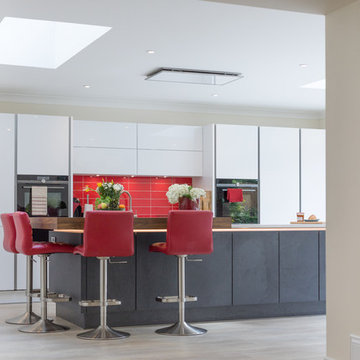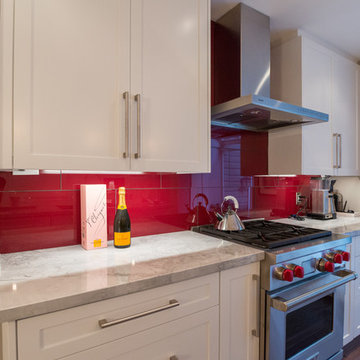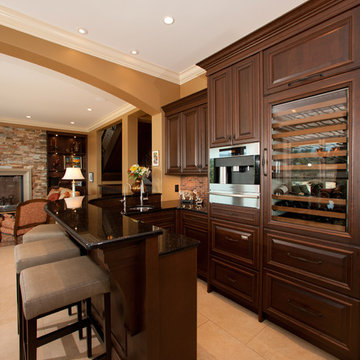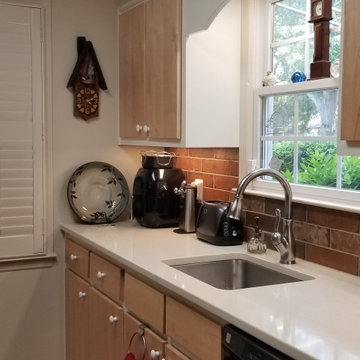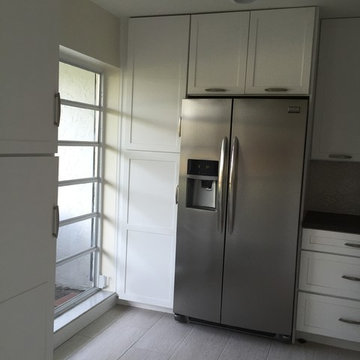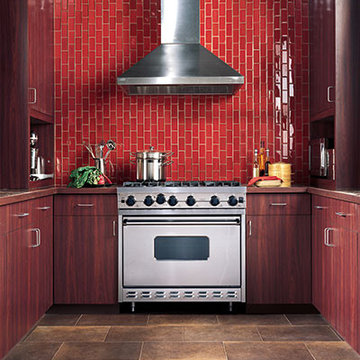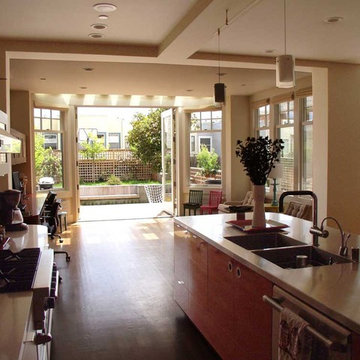Kitchen with Red Splashback and Porcelain Splashback Design Ideas
Refine by:
Budget
Sort by:Popular Today
41 - 60 of 188 photos
Item 1 of 3
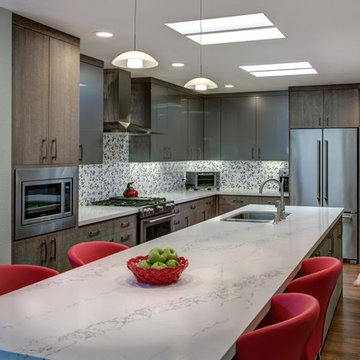
The clients' original kitchen layout consisted of no wall cabinets and an island that was inconveniently situated in between the base cabinets and tall pantry cabinets located along the the farthest wall of the kitchen.
The design solution was to create wall cabinets to allow for convenience and to move and elongate the island to create ease of use and convenience in the kitchen, as well as, to create a multi-functional space. The tall closet pantries were removed and storage was placed in the island. Large niches were created to add dimension in the space.
A mix of wired gloss cabinets and wired foil cabinets were used in the kitchen.
Schedule an appointment with one of our Designers!
http://www.gkandb.com/contact-us/
DESIGNER: JANIS MANACSA
PHOTOGRAPHY: TREVE JOHNSON PHOTOGRAPHY
WALL CABINETS: DURA SUPREME CABINETRY
BASE CABINETS: DEWILS CABINETRY
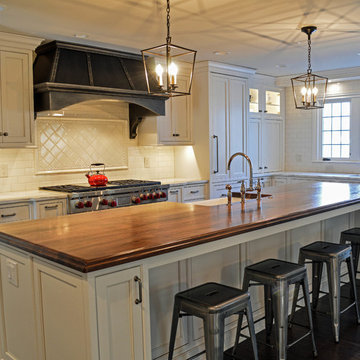
This kitchen is designed with a large island that visually connects, yet is open, to the dining and great room areas of this home. The thick walnut wood countertop is from Grothouse Lumber and was installed in one piece, with cutout for an apron farm style sink. The cooking area is flanked by two Subzero units and the feature is the Wolf gas range with a custom wood banded hood in a distressed black finish. The white painted cabinets are with inset door style made by Mouser Custom Cabinetry. A darker stained wood floor enhances the cabinetry in this kitchen.
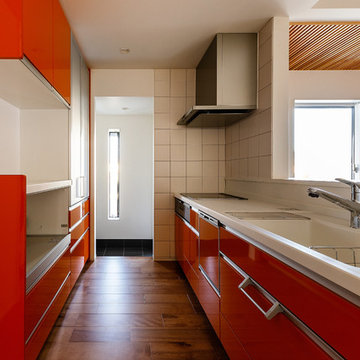
対面キッチンとすることで常にダイニング側を見遣りながら調理作業が出来ます。電磁コンロとすることで安全性にも配慮、清掃も楽です。突き当りには土間付きの勝手口が有り、そのままゴミ出しが楽に出来ます。
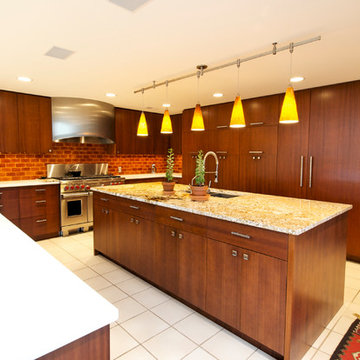
Our client wanted a more contemporary look with very clean lines, so we incorporated very balanced geometric tile patterns, hardware, and straight grained wood. At the same time, adding some contrasting softness keeps it interesting, with the custom curved hood and more rounded geometric pattern of the Walnut Burl panel on the underside of the eat-in peninsula.
Be sure to check out "Closet Remodel - Edina, MN" which goes with this kitchen!
Jennifer Mortensen
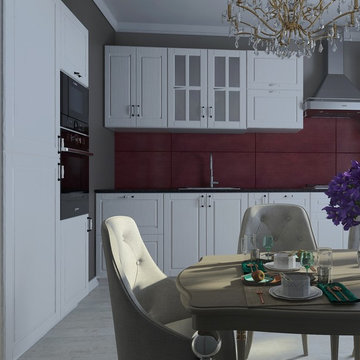
Проект 3-х комнатной квартиры 63 кв.м Жк "Гатчина" г.Санкт-Петербург . Дизайн кухни выполнен в стиле неоклассика для молодой семьи с 2 детьми,основа этого проекта строгость и яркость,заказчики хотели 2 в одном спокойный и яркий интерьер,строгий и бунтарский.Основной концепцией данного интерьера создать настроение,легкость,подчеркнуть основные элементы классики с современными вкраплениями.
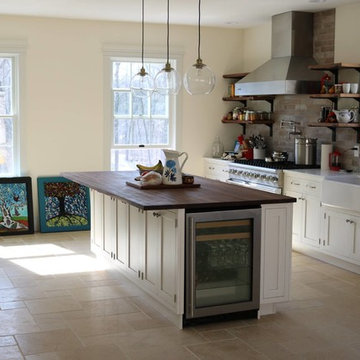
Rustic elements like Travertine floor and Brick Look porcelain backsplash are counterbalanced by clean creamy cabinets, open shelves, and a rich butcher block island top.
Kitchen with Red Splashback and Porcelain Splashback Design Ideas
3
