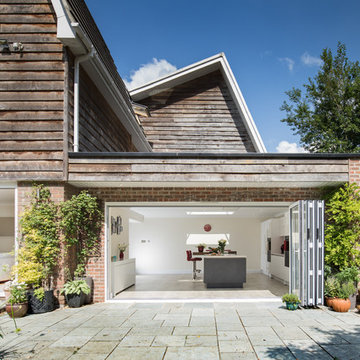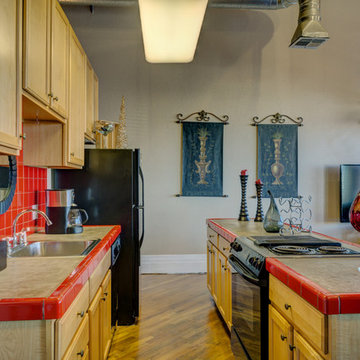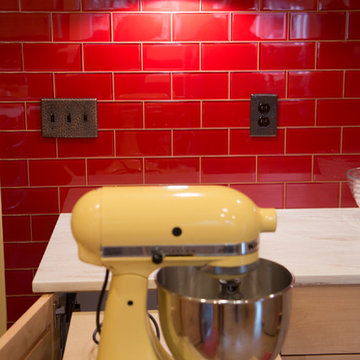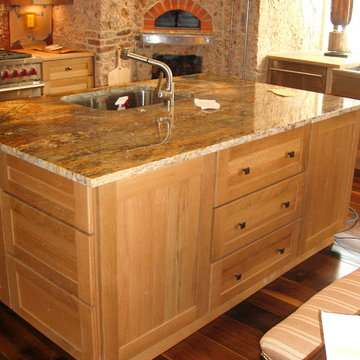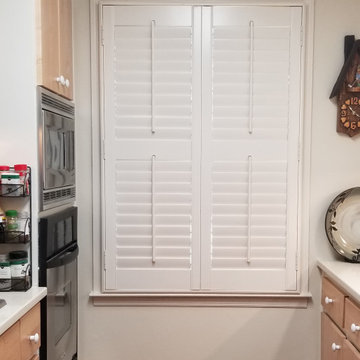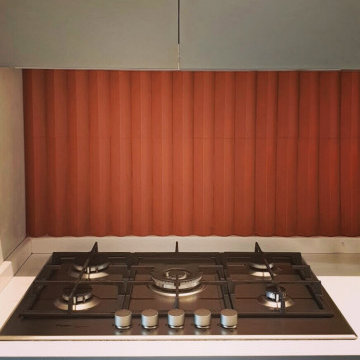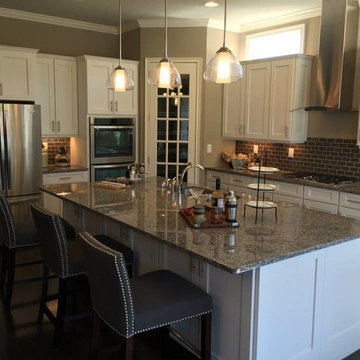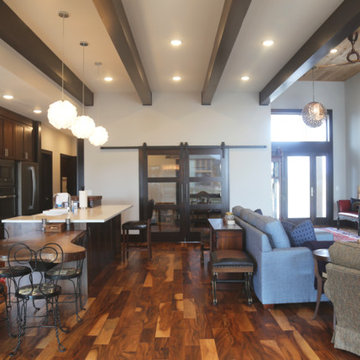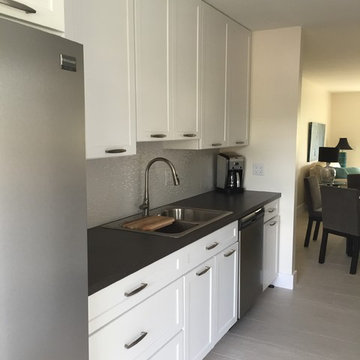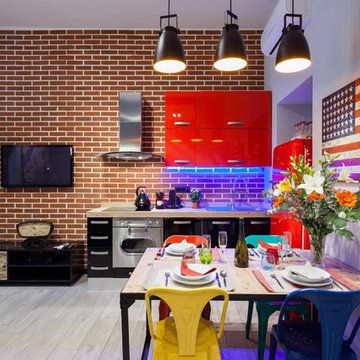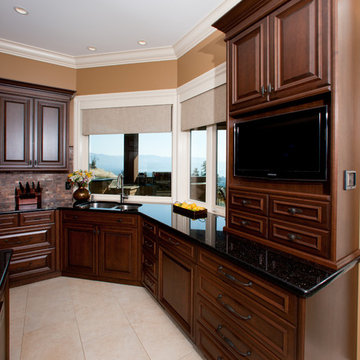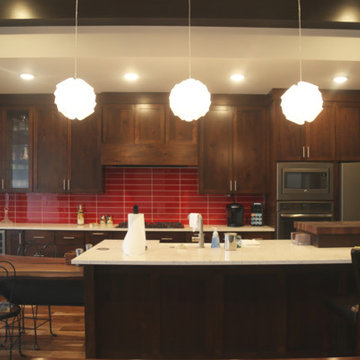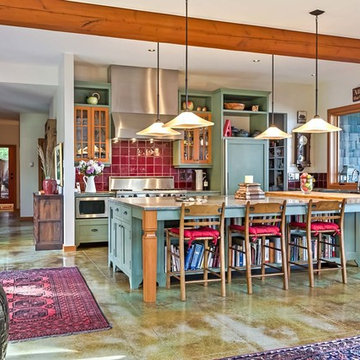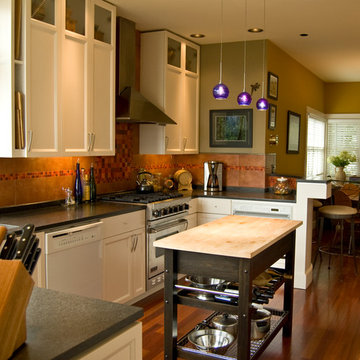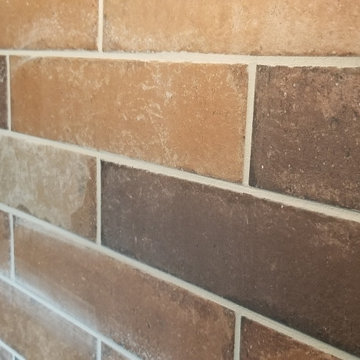Kitchen with Red Splashback and Porcelain Splashback Design Ideas
Refine by:
Budget
Sort by:Popular Today
21 - 40 of 188 photos
Item 1 of 3
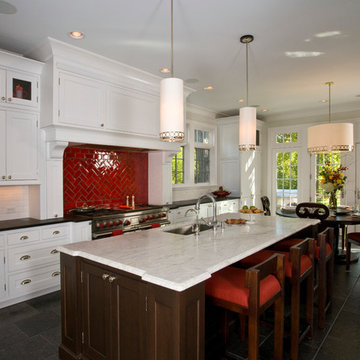
Named one of the top 50 kitchens in the U.S. in 2012 by Trends Magazine.
Designed under the auspices of Full Circle Architects, and built by RedRock Custom Homes
Photos by Linda Oyama Bryan
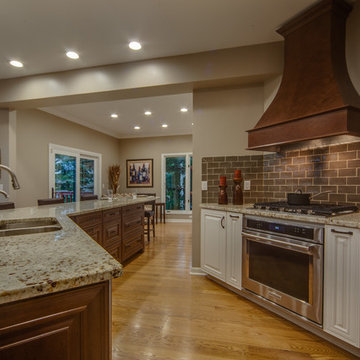
The wall between the kitchen and little used formal dining room was removed to allow the kitchen to expand to allow more counterspace, double ovens, snack bar and beverage bar. The doorway to the family room was widened to provide a completely open and inviting complex of rooms perfect for family and friends to gather.
The island features Waypoint 720 cherry spice cabinets and Alaksa White granite tops. The perimeter cabinets are Waypoint 720 maple linen paint with Caesarstone Woodlands quartz tops.
The wood chimney hood matches the island cabinets to provide a striking focal point.
Continuing the oak flooring from the family room through the kitchen ties the rooms together and provides a warm feel.
An engineered wood beam was installed where the dining wall was removed and widened to provide room to run ductwork for second floor heating and to duct the range hood.
Lighting includes a combination of LED recessed can lights, LED undercabinet lights and puck lights in the display cabinets.
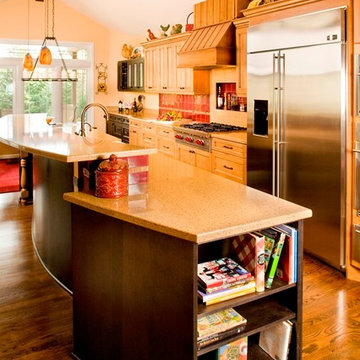
A large galley kitchen extends beyond the flat ceiling of the original kitchen to the extent of a ridge beam over the nook dining table.
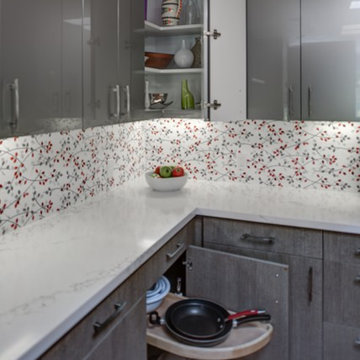
The clients' original kitchen layout consisted of no wall cabinets and an island that was inconveniently situated in between the base cabinets and tall pantry cabinets located along the the farthest wall of the kitchen.
The design solution was to create wall cabinets to allow for convenience and to move and elongate the island to create ease of use and convenience in the kitchen, as well as, to create a multi-functional space. The tall closet pantries were removed and storage was placed in the island. Large niches were created to add dimension in the space.
A mix of wired gloss cabinets and wired foil cabinets were used in the kitchen.
Schedule an appointment with one of our Designers!
http://www.gkandb.com/contact-us/
DESIGNER: JANIS MANACSA
PHOTOGRAPHY: TREVE JOHNSON PHOTOGRAPHY
WALL CABINETS: DURA SUPREME CABINETRY
BASE CABINETS: DEWILS CABINETRY
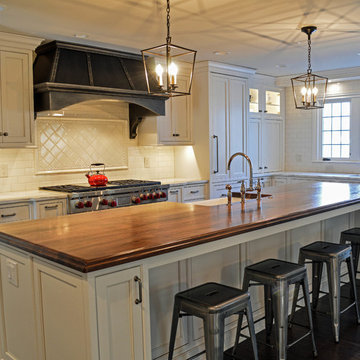
This kitchen is designed with a large island that visually connects, yet is open, to the dining and great room areas of this home. The thick walnut wood countertop is from Grothouse Lumber and was installed in one piece, with cutout for an apron farm style sink. The cooking area is flanked by two Subzero units and the feature is the Wolf gas range with a custom wood banded hood in a distressed black finish. The white painted cabinets are with inset door style made by Mouser Custom Cabinetry. A darker stained wood floor enhances the cabinetry in this kitchen.
Kitchen with Red Splashback and Porcelain Splashback Design Ideas
2
