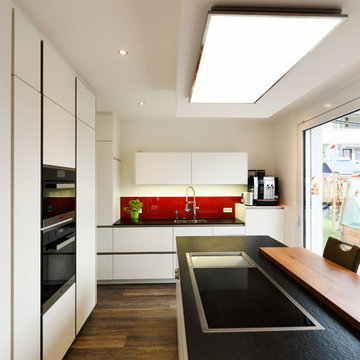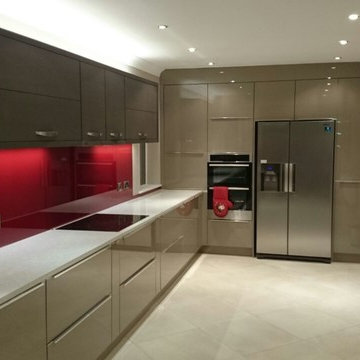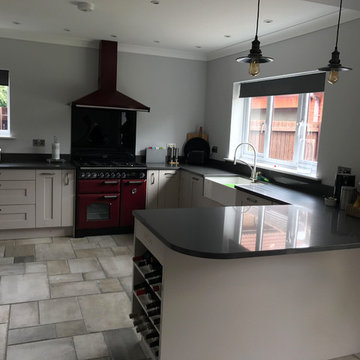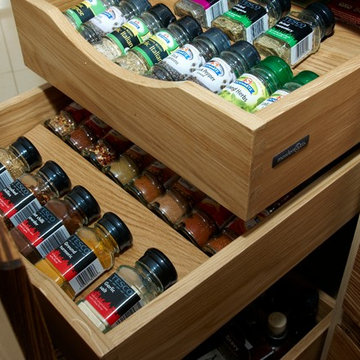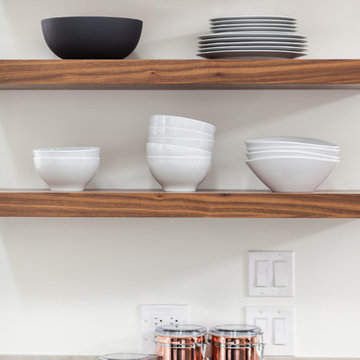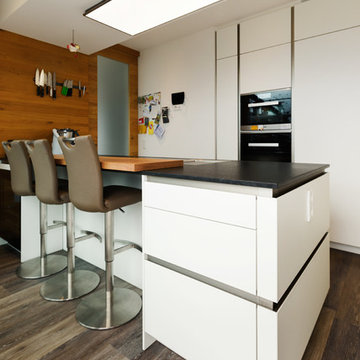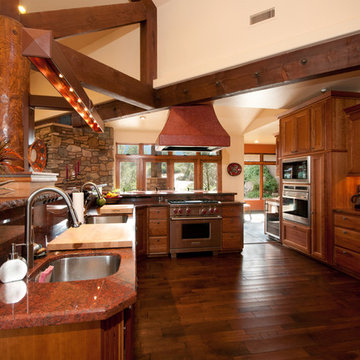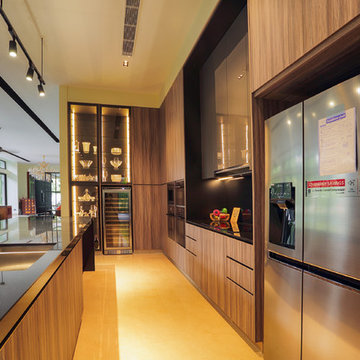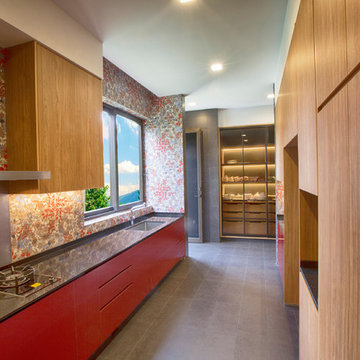Kitchen with Red Splashback Design Ideas
Refine by:
Budget
Sort by:Popular Today
241 - 260 of 641 photos
Item 1 of 3
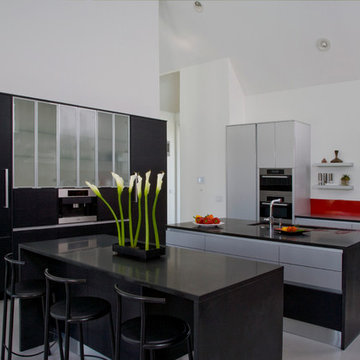
http://www.pickellbuilders.com. Photography by Linda Oyama Bryan.
Contemporary European style kitchen with Aster Cucine cabinetry in Oak and brushed stainless with a modula door style, and black absolute honed countertops.
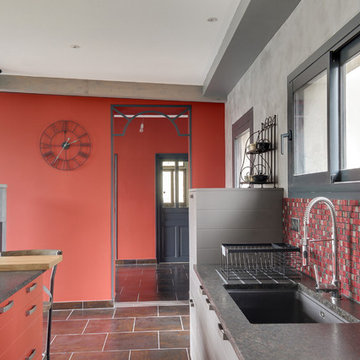
Présentation de l'espace vie, notamment la cuisine par Emmanuelle décoratrice d'intérieur. Il reste à installer duex suspension style industriel au dessus de la table.
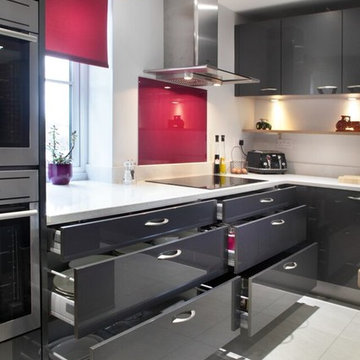
A key aspect of our design process is learning about our clients' needs and ensuring their kitchen offers inventive yet practical storage soloutions. From deep pan drawers to Le Mans units, practicallity is as much a consideration as style and quality.
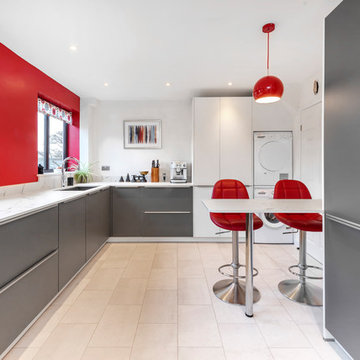
White and Grey contemporary kitchen with red accents using Neff Appliances including a warming draw and compact microwave oven with a Faber Galileo Hob and extractor. Blanco sink with a Quooker combi flex tap and furniture by Bauformat.
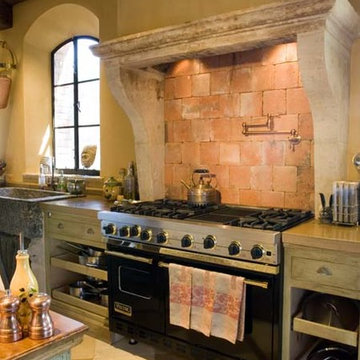
Images provided by 'Ancient Surfaces'
Product name: Antique Biblical Stone Flooring
Contacts: (212) 461-0245
Email: Sales@ancientsurfaces.com
Website: www.AncientSurfaces.com
Antique reclaimed Limestone flooring pavers unique in its blend and authenticity and rare in it's hardness and beauty.
With every footstep you take on those pavers you travel through a time portal of sorts, connecting you with past generations that have walked and lived their lives on top of it for centuries.
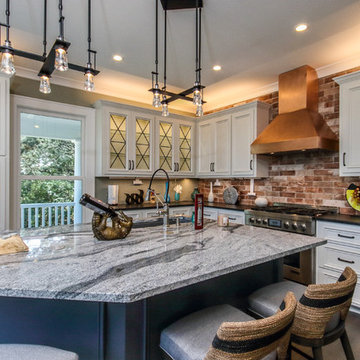
-Reconfigure walls for an open floor plan
-Tile back-splash that mimics brick
-Custom cabinetry
-Island has Viscon White granite countertops
-Perimeter countertops are Black Absolute leathered granite
-Copper Hood
-Icynene spray foam insulation throughout for better comfort and lower utility bills
Eagle Photography
Designed by: Marta Mitchell Interior Design
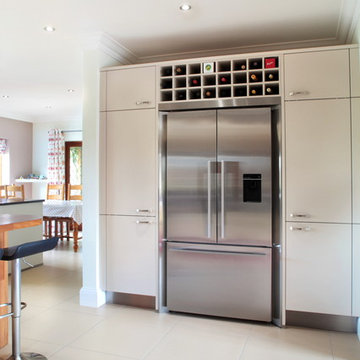
This modern kitchen is truly very special and a reflection of the client's personality. By choosing handled, matte doors with stone surfaces, not only has enhanced the sleek contemporary look but made the kitchen a space that is practical.
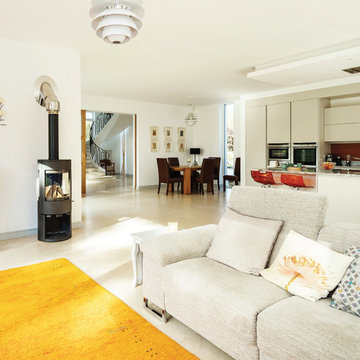
Matt lacquered handleless kitchen with natural granite stone work surfaces & build in NEFF appliances
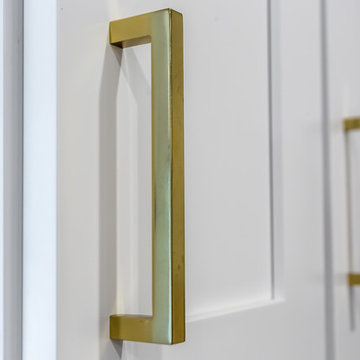
Up close to gold handles attached to white cabinets in modern remodeled kitchen.
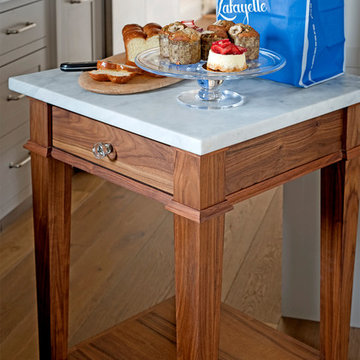
Custom-made walnut baking table with marble top and casters to move the table with ease. Custom-made table by Superior Woodcraft.
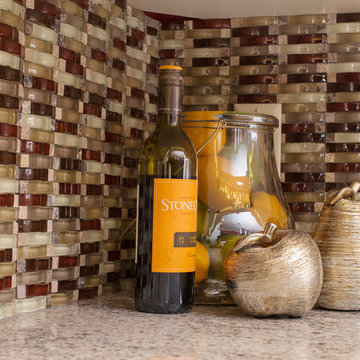
Our approach to the dining room wall was a key decision for the entire project. The wall was load bearing and the homeowners considered only removing half of it. In the end, keeping the overall open concept design was important to the homeowners, therefore we installed a load bearing beam in the ceiling. The beam was finished with drywall to be cohesive so it looked like it was a part of the original design. Now that the kitchen and dining room were open, paint colors were used to designate the spaces and create visual boundaries. This made each area feel like it’s its own space without using any structures.
The original L-shaped kitchen was cut short because of bay windows that overlooked the backyard patio. These windows were lost in the space and not functional; they were replaced with double French doors leading onto the patio. A brick layer was brought in to patch up the window swap and now it looks like the French doors always existed. New crown molding was installed throughout and painted to match the kitchen cabinets.
This window/door replacement allowed for a large pantry cabinet to be installed next to the refrigerator which was not in the old cabinet configuration. The replaced perimeter cabinets host custom storage solutions, like a mixer stand, spice organization, recycling center and functional corner cabinet with pull out shelving. The perimeter kitchen cabinets are painted with a glaze and the island is a cherry stain with glaze to amplify the raised panel door style.
We tripled the size of the kitchen island to expand countertop space. It seats five people and hosts charging stations for the family’s busy lifestyle. It was important that the cooktop in the island had a built in downdraft system because the homeowners did not want a ventilation hood in the center of the kitchen because it would obscure the open concept design.
The countertops are quartz and feature an under mount granite composite kitchen sink with a low divide center. The kitchen faucet, which features hands free and touch technology, and an instant hot water dispenser were added for convenience because of the homeowners’ busy lifestyle. The backsplash is a favorite, with a teal and red glass mosaic basket weave design. It stands out and holds its own among the expansive kitchen cabinets.
All recessed, under cabinet and decorative lights were installed on dimmer switches to allow the homeowners to adjust the lighting in each space of the project. All exterior and interior door hardware, hinges and knobs were replaced in oil rubbed bronze to match the dark stain throughout the space. The entire first floor remodel project uses 12x24 ceramic tile laid in a herringbone pattern. Since tile is typically cold, the flooring was also heated from below. This will also help with the homeowners’ original heating issues.
When accessorizing the kitchen, we used functional, everyday items the homeowners use like cutting boards, canisters for dry goods and place settings on the island. Ultimately, this project transformed their small, outdated kitchen into an expansive and functional workspace.
Kitchen with Red Splashback Design Ideas
13
