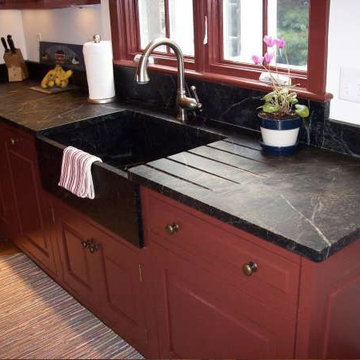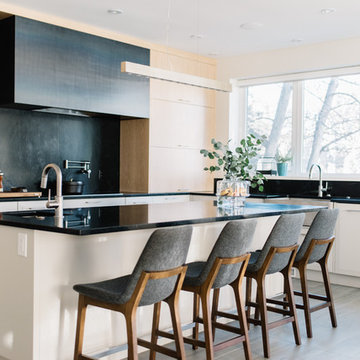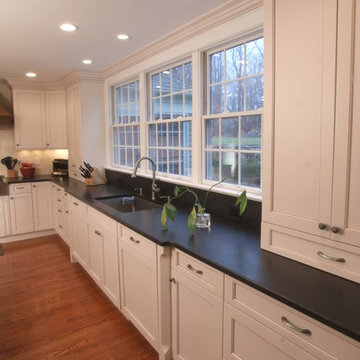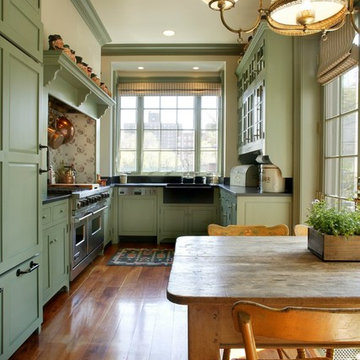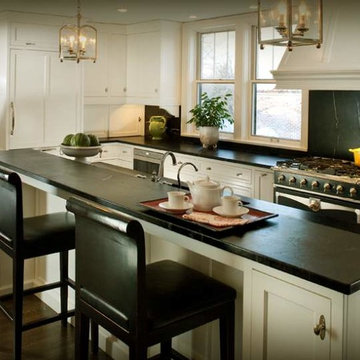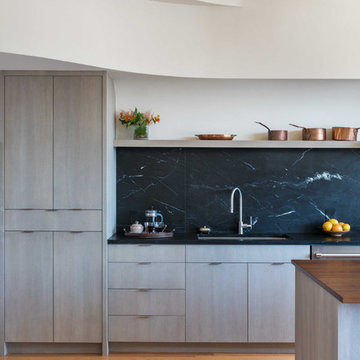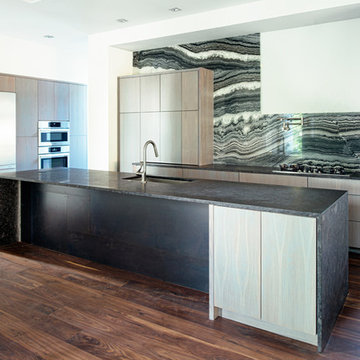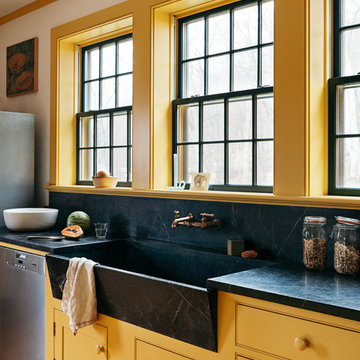Kitchen with Soapstone Benchtops and Black Splashback Design Ideas
Refine by:
Budget
Sort by:Popular Today
121 - 140 of 1,018 photos
Item 1 of 3
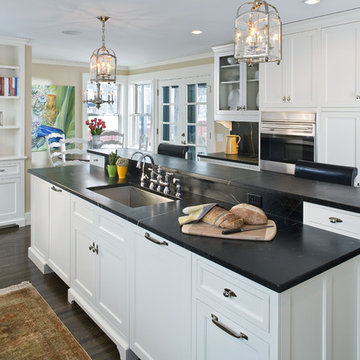
2011 NKBA MN | 2nd Place Large Kitchen
Carol Sadowsky, CKD
Matt Schmitt Photography
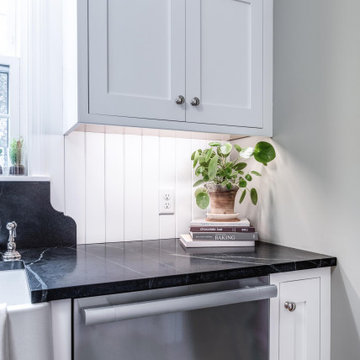
This 1930's charm kitchen is small but packed with hidden storage solutions. The glass front cabinets act as a china cabinet without sacrificing any floor space.
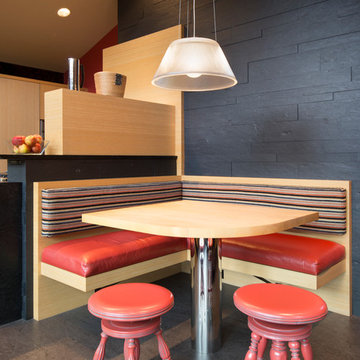
Breakfast area featuring built-in banquette, polished stainless steel pedestal table base, slate wall in graduated sizes to echo exterior siding, Marmoleum floor, Bamboo cabinetry, soapstone countertops, refinished antique piano stools, glass pendant light
Photo: Michael R. Timmer
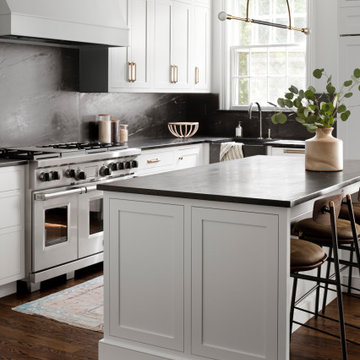
A historic home in the Homeland neighborhood of Baltimore, MD designed for a young, modern family. Traditional detailings are complemented by modern furnishings, fixtures, and color palettes.
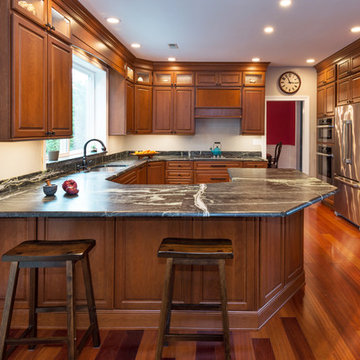
Bishop Cherry Richmond door style in medium stain. with Soapstone countertops. Cherry flooring. G shaped Kitchen.
Linda McManus
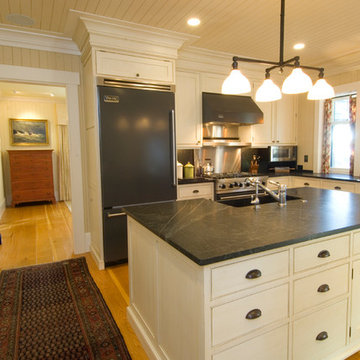
This 4,800 square-foot guesthouse is a three-story residence consisting of a main-level master suite, upper-level guest suite, and a large bunkroom. The exterior finishes were selected for their durability and low-maintenance characteristics, as well as to provide a unique, complementary element to the site. Locally quarried granite and a sleek slate roof have been united with cement fiberboard shingles, board-and-batten siding, and rustic brackets along the eaves.
The public spaces are located on the north side of the site in order to communicate with the public spaces of a future main house. With interior details picking up on the picturesque cottage style of architecture, this space becomes ideal for both large and small gatherings. Through a similar material dialogue, an exceptional boathouse is formed along the water’s edge, extending the outdoor recreational space to encompass the lake.
Photographer: Bob Manely
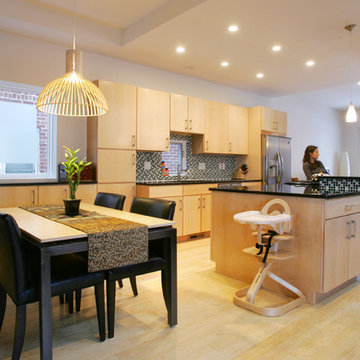
Project by Studio H:T principal in charge Brad Tomecek (now with Tomecek Studio Architecture). This project tests the theory of bringing high quality design to a prefabricated factory setting. Enrolled in the LEED-Home Pilot, this residence completed certification. The modular home was conceived as two boxes that slide above one another to create outdoor living space and a lower covered rear entry. The passive solar design invites large amounts of light from the south while minimizing openings to the east and west. Factory construction saves both time and costs while reducing waste and using a controlled labor force.
Built in a factory north of Denver, the home arrived by flatbed truck in two pieces and was craned into place in about 4 hours providing a fast, sustainable, cost effective alternative to traditional homebuilding techniques. Upgraded lighting fixtures, plumbing fixtures, doors, door hardware, windows, tile and bamboo flooring were incorporated into the design. 80% of the residence was completed in the factory in less than 3 weeks and other items were finished on site including the exterior stucco, garage, metal railing and stair.
Stack-Slide-Stitch describes the conceptual process of how to tie together two distinct modular boxes. Stack refers to setting one modular directly on top of the other. Slide refers to the action that creates an upper southern deck area while simultaneously providing a covered rear entry area. The stitching or interlocking occurs with the upward extension of the lower volume with the front deck walls and with the rear two story vertical.
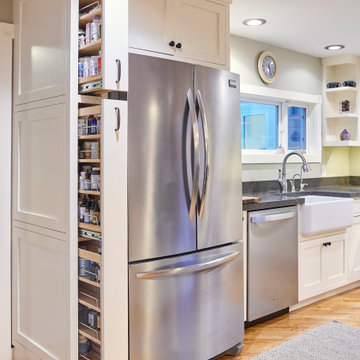
Project undertaken by Sightline Construction – General Contractors offering design and build services in the Santa Cruz and Los Gatos area. Specializing in new construction, additions and Accessory Dwelling Units (ADU’s) as well as kitchen and bath remodels. For more information about Sightline Construction or to contact us for a free consultation click here: https://sightline.construction/
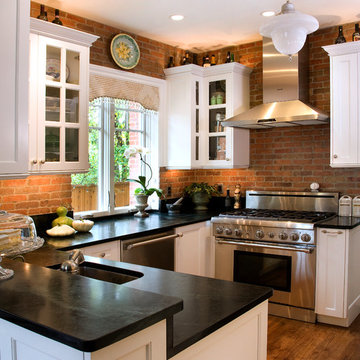
Exposed brick and hickory floors set the tone for this 110 year old home.
Don Riley Photography
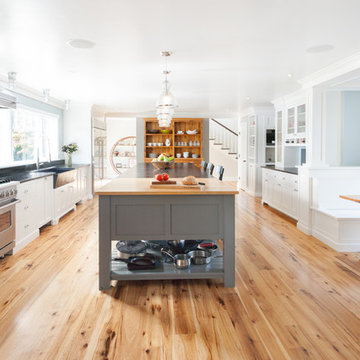
Home owners Al and Cynthia wanted to keep things stylish and classic, with cabinetry and furniture pieces that were not dwarfed by the space. JF Designer Matthew Lord worked closely with the pair to design cabinetry, furniture and built-in millwork pieces that maintained the open feel of the home.
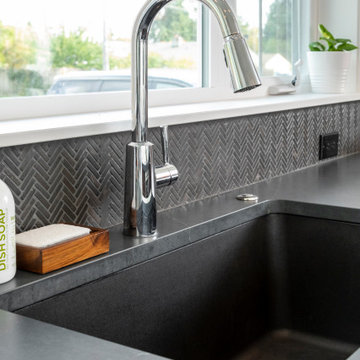
All black kitchen sink with black sink, charcoal soapstone countertop and black stone herringbone tile. © Cindy Apple Photography
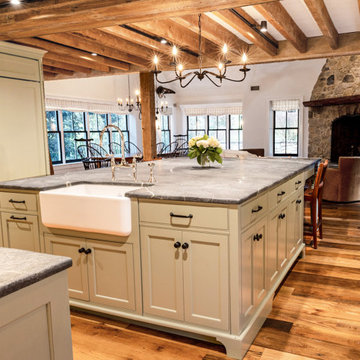
the island has hidden appliances, a farm house sink, and opens into the dining and living spaces
Kitchen with Soapstone Benchtops and Black Splashback Design Ideas
7
