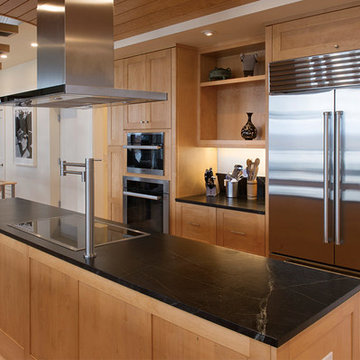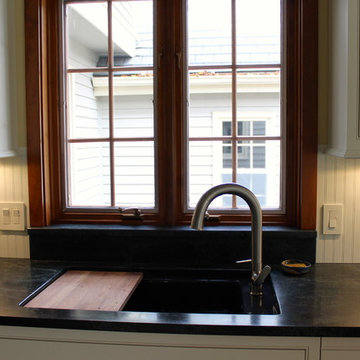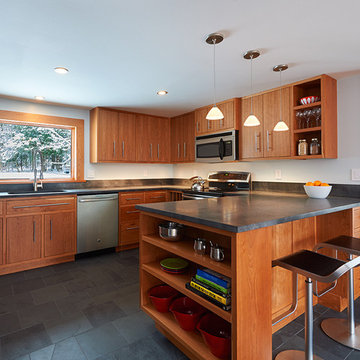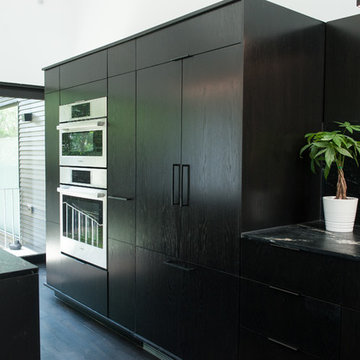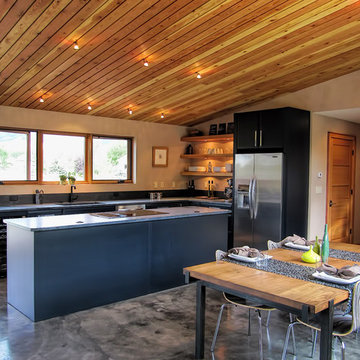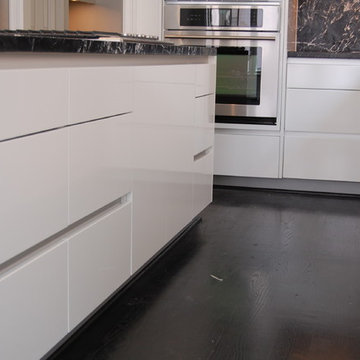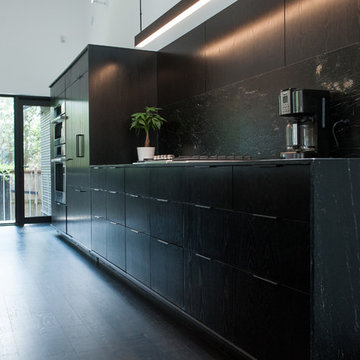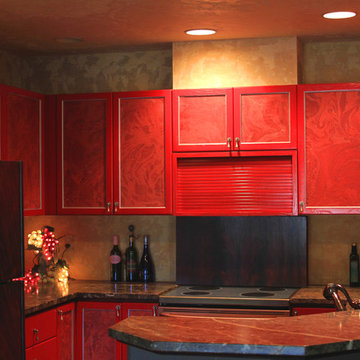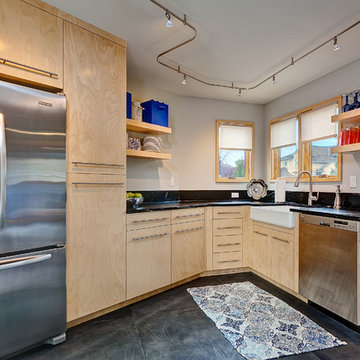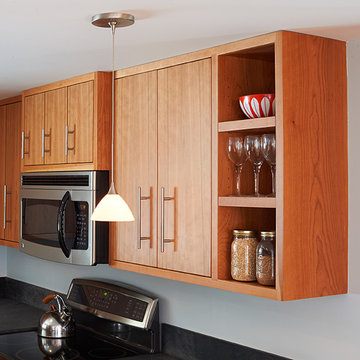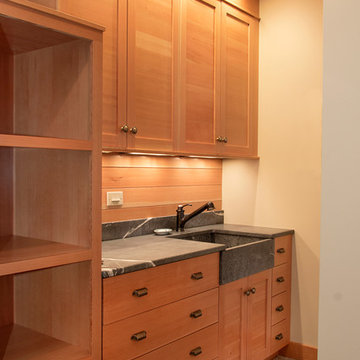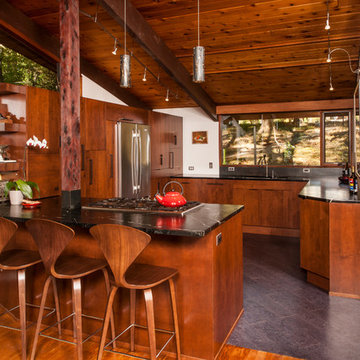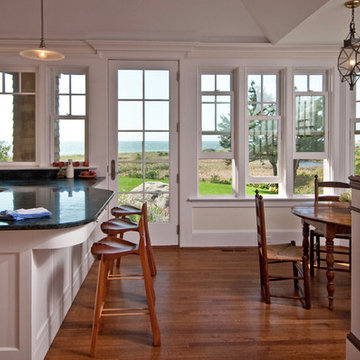Kitchen with Soapstone Benchtops and Black Splashback Design Ideas
Refine by:
Budget
Sort by:Popular Today
161 - 180 of 1,018 photos
Item 1 of 3
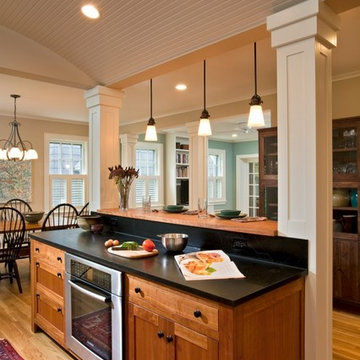
Creating an open kitchen, mudroom entry, and powder bath for a 1927 home, blending natural elements and traditional warmth with streamlined styling. Photos by Scott Bergmann Photography.
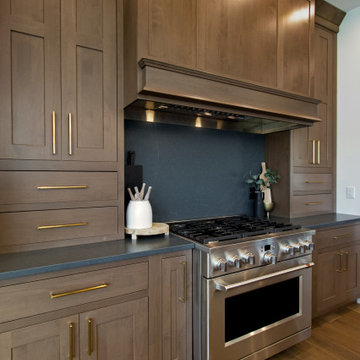
Smoked Oak Floors by LifeCore, Anew Gentling | Wall Cabinets by Shiloh Cabinetry, Dusty Road on Alder | Full Slab Backsplash and Soapstone Countertop by Silestone in Suede Charcoal

Wood siding of the exterior wraps into the house at the south end of the kitchen concealing a pantry and panel-ready column, FIsher&Paykel refrigerator and freezer as well as a coffee bar. An assemblage of textures and raw materials including a dark-hued, minimalist layout for the kitchen opens to living room with panoramic views of the canyon to the left and the street on the right. We dropped the kitchen ceiling to be lower than the living room by 24 inches. There is a roof garden of meadow grasses and agave above the kitchen which thermally insulates cooling the kitchen space. Soapstone counter top, backsplash and shelf/window sill, Brizo faucet with Farrow & Ball "Pitch Black" painted cabinets complete the edges. The smooth stucco of the exterior walls and roof overhang wraps inside to the ceiling passing the wide screen windows facing the street.
An American black walnut island with Fyrn counter stools separate the kitchen and living room over a floor of black, irregular-shaped flagstone. Delta Light fixtures were used throughout for their discreet beauty yet highly functional settings.
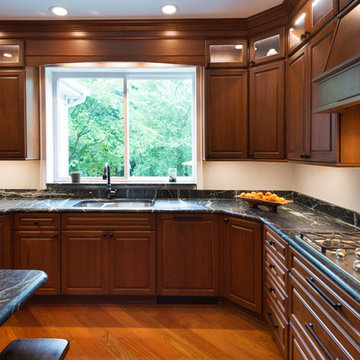
Bishop Cherry Richmond door style in medium stain. with Soapstone countertops. Cherry flooring. G shaped Kitchen.
Linda McManus
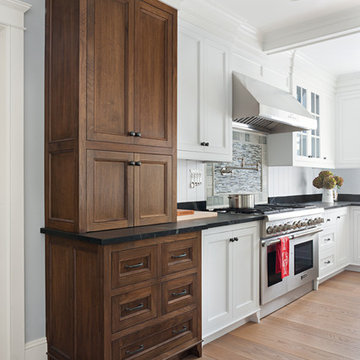
A grand ceiling height walnut cabinet anchors the perimeter cabinetry and lends a traditional feel to the space.
Designed and built by Jewett Farms + Co.
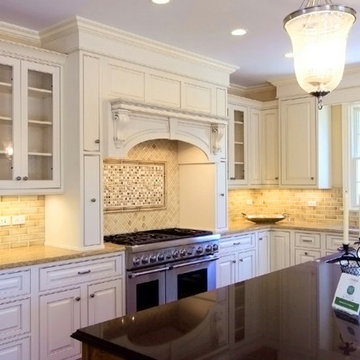
The counter top is actually a quartz material by Caesarstone called "Chocolate Truffle". The island countertop is Caesarstone in "Espresso". The Backsplash tile is by a company called "Encore". I think the color is "wheat". you can visit this site for more information on the material used throughout the house.
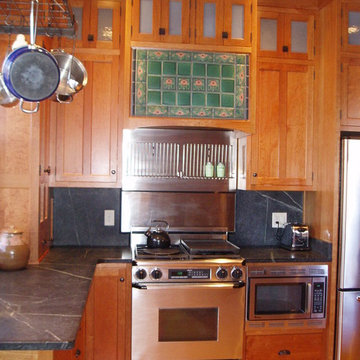
Custom Cherry cabinetry built by Stumbo wood products of Iowa City. Soapstone counters, Marmoleum flooring, Antique milk glass doors.
Kitchen with Soapstone Benchtops and Black Splashback Design Ideas
9
