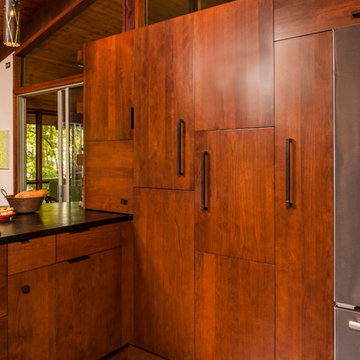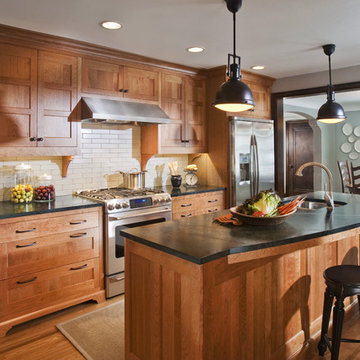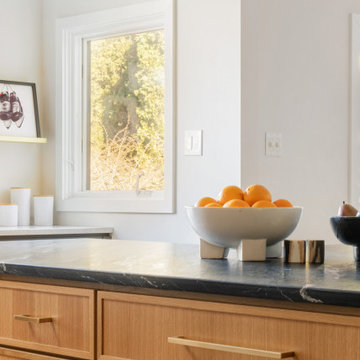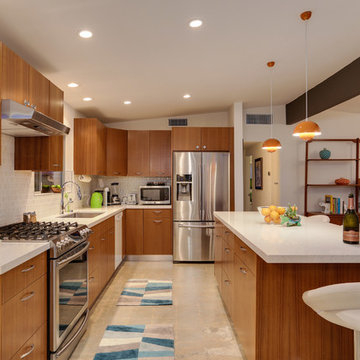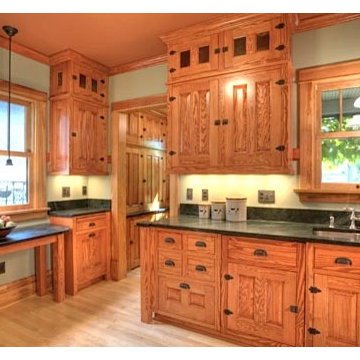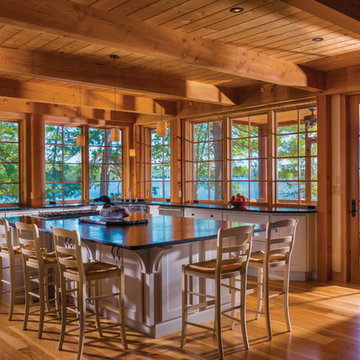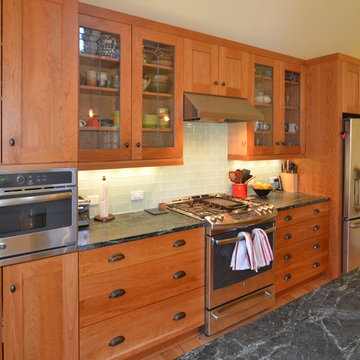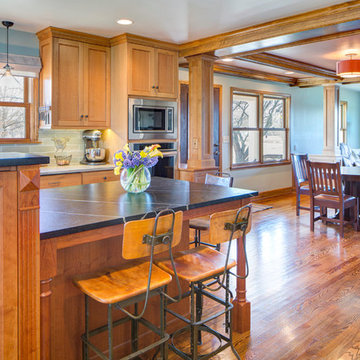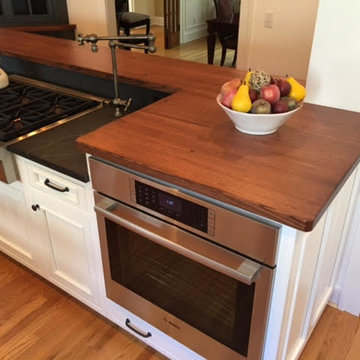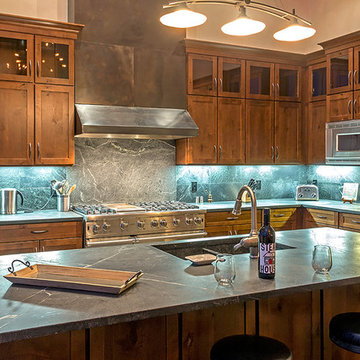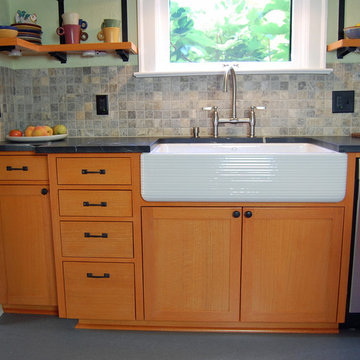Kitchen with Soapstone Benchtops Design Ideas
Refine by:
Budget
Sort by:Popular Today
81 - 100 of 495 photos
Item 1 of 3

Interested in renovating your kitchen? View some of the beautiful projects that we have created for our clients. Call Fein Construction to help you build your dream kitchen!
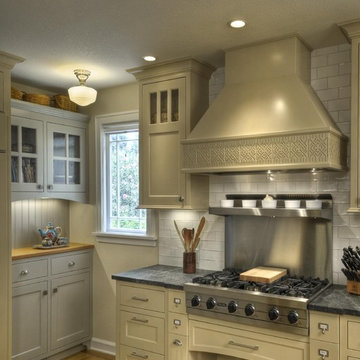
Complete kitchen remodel. Open up space to other rooms while reoganizing layout of appliances and work areas.
"copyright Image Center/Marco Zecchin"
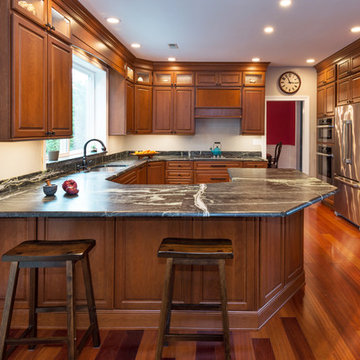
Bishop Cherry Richmond door style in medium stain. with Soapstone countertops. Cherry flooring. G shaped Kitchen.
Linda McManus
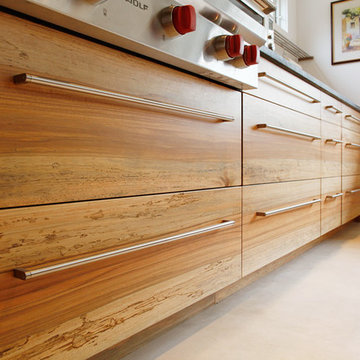
Modern Loft designed and built by Sullivan Building & Design Group.
Kitchen Cabinetry built by Cider Press Woodworks, made from sustainably harvested Ecuadorian hardwood.
Photo credit: Kathleen Connally
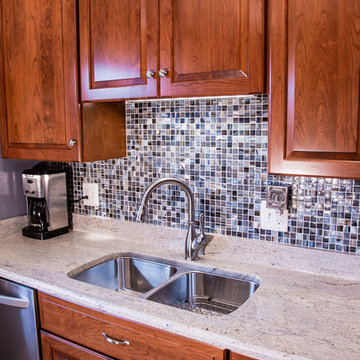
Cherry raised panel doors and cabinets add a warm counterpoint to the cool blues and greys in the backsplash and walls of this kitchen. Internal improvements include full-extension roll-outs, a tip-out tray and a trash can pull-out.
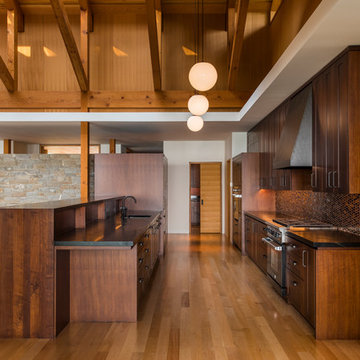
A modern, yet traditionally inspired SW Portland home with sweeping views of Mount Hood features an exposed timber frame core reclaimed from a local rail yard building. A welcoming exterior entrance canopy continues inside to the foyer and piano area before vaulting above the living room. A ridge skylight illuminates the central space and the loft beyond.
The elemental materials of stone, bronze, Douglas Fir, Maple, Western Redcedar. and Walnut carry on a tradition of northwest architecture influenced by Japanese/Asian sensibilities. Mindful of saving energy and resources, this home was outfitted with PV panels and a geothermal mechanical system, contributing to a high performing envelope efficient enough to achieve several sustainability honors. The main home received LEED Gold Certification and the adjacent ADU LEED Platinum Certification, and both structures received Earth Advantage Platinum Certification.
Photo by: David Papazian Photography
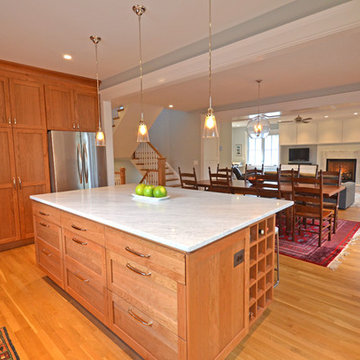
Side addition and full renovation to a bungalow. Relocated stairs to fully redesign interior spaces and improve the circulation. New Great Room space with divided cased openings allows family to gather and entertain 21st century while preserving scale of historic spaces.
Photography and design by FitzHarris Designs.
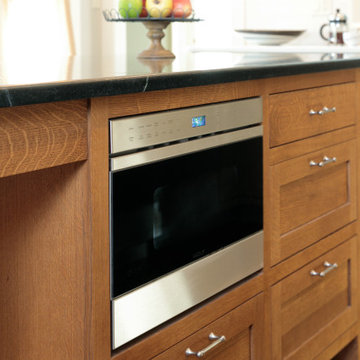
Quarter sawn oak island adds the feeling of a farmhouse table. Microwave drawers are a great alternative to getting the microwave off the countertop and hidden out of direct sight.
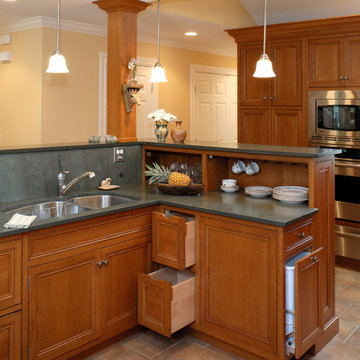
Ease of use is key in this two-toned classic kitchen. Pull out shelves for pans, a pull out waste bin, and countertop storage with a rack for mugs make this space just as livable as it is gorgeous.
Kitchen with Soapstone Benchtops Design Ideas
5
