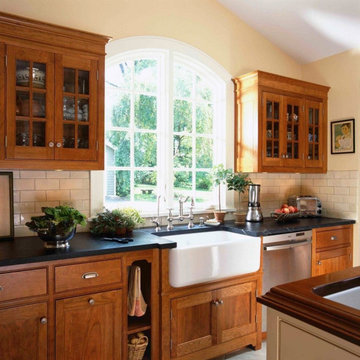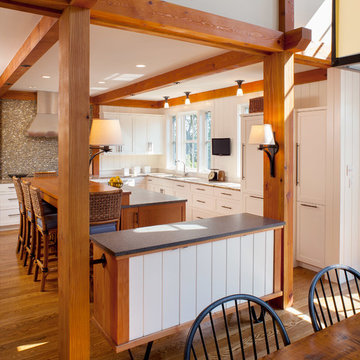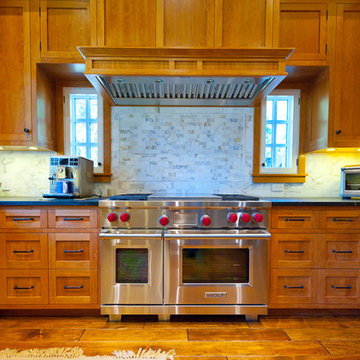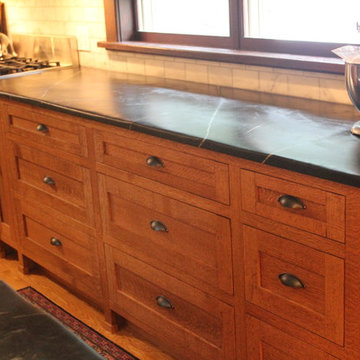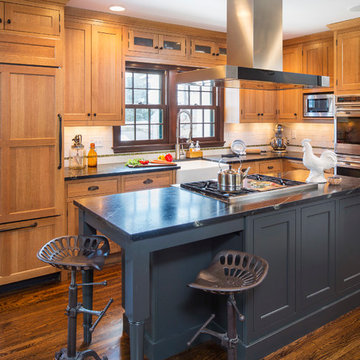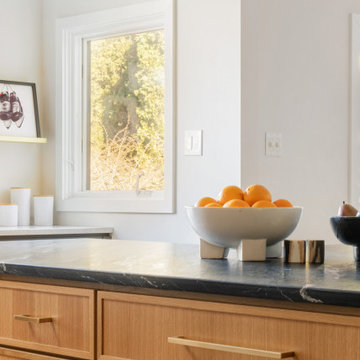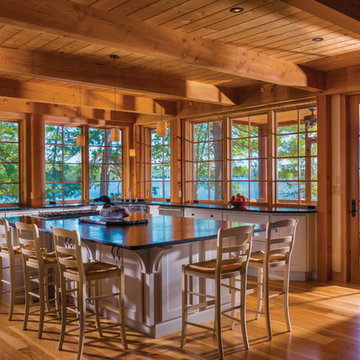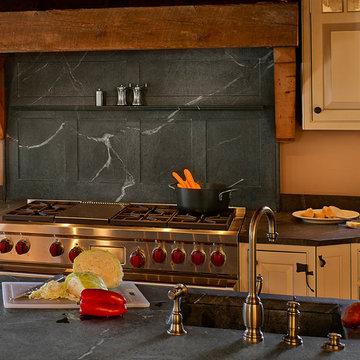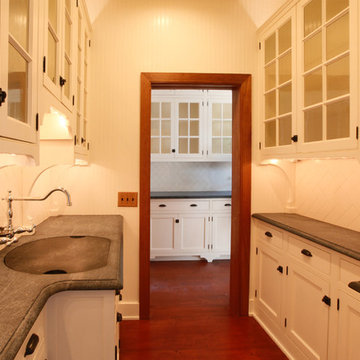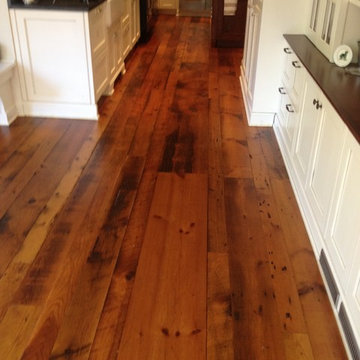Kitchen with Soapstone Benchtops Design Ideas
Refine by:
Budget
Sort by:Popular Today
101 - 120 of 496 photos
Item 1 of 3
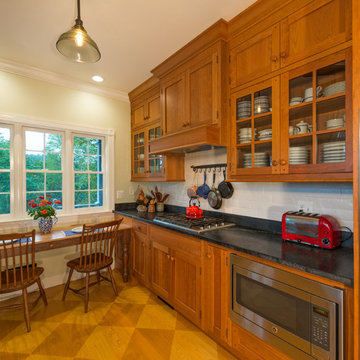
Photography - Steve Heyl, Designer - David Allgyer, Manufacturer - Lancaster Cabinet Company
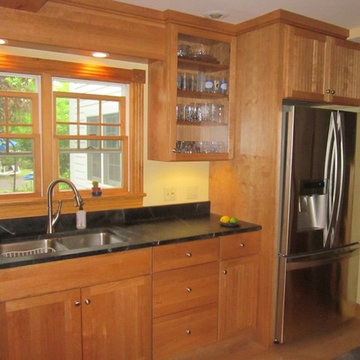
Omega cabinets with a natural finish on cherry wood. The counter top is a gray soapstone with a stainless steel under-mount sink.
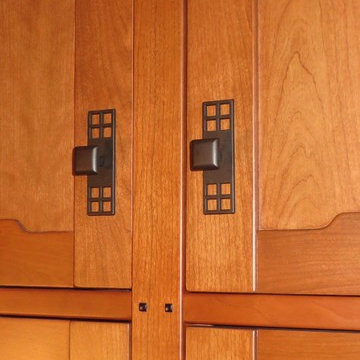
Owner fabricated kitchen cabinets with Greene & Greene inspiration including face frames that are 7/8" stiles, 3/4" rails, doors with 3/4" stiles and 5/8" rails. Rails incorporate cloud lift. Face frames have ebony peg anchoring each rail. Drawers incorporate handmade arched pulls with ebony pegs.
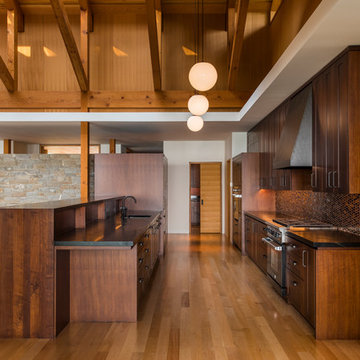
A modern, yet traditionally inspired SW Portland home with sweeping views of Mount Hood features an exposed timber frame core reclaimed from a local rail yard building. A welcoming exterior entrance canopy continues inside to the foyer and piano area before vaulting above the living room. A ridge skylight illuminates the central space and the loft beyond.
The elemental materials of stone, bronze, Douglas Fir, Maple, Western Redcedar. and Walnut carry on a tradition of northwest architecture influenced by Japanese/Asian sensibilities. Mindful of saving energy and resources, this home was outfitted with PV panels and a geothermal mechanical system, contributing to a high performing envelope efficient enough to achieve several sustainability honors. The main home received LEED Gold Certification and the adjacent ADU LEED Platinum Certification, and both structures received Earth Advantage Platinum Certification.
Photo by: David Papazian Photography
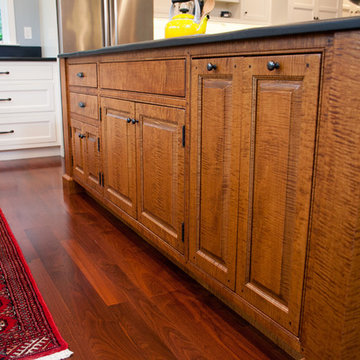
Nestled into the woods of Center Valley, the Polk Valley Homestead has been passed down through generations. The young family living there now quickly outgrew the small kitchen that was tucked into the back corner of the house. A large, 9’ x 15’ addition was added onto the house to make way for a new, expansive kitchen. The addition, completed by Erwin Forrest Builders, was thoughtfully planned to stay in proportion to the home and to also retain the character of the exterior by using stone sourced from the property itself. As collectors of fine furniture, the homeowners had a great appreciation for tiger maple. A local cabinetmaker was enlisted to build reproduction antique tiger maple furniture pieces featuring hand-planing, hand-pegging, and barrel hinges and hardware from Horton Brasses. The painted perimeter cabinetry by Plain & Fancy Custom Cabinetry provides a beautiful backdrop for the gorgeous soapstone from Bucks County Soapstone. The new space is one that the family can gather in for many more generations. Matt Villano Photography
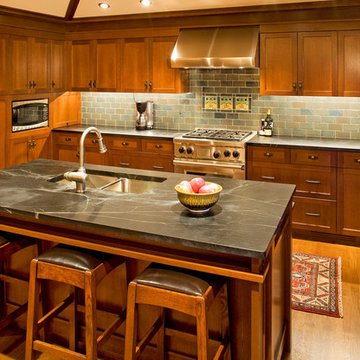
Working with SALA architect, Joseph G. Metzler, Vujovich transformed the entire exterior as well as the primary interior spaces of this 1970s split in to an Arts and Crafts gem.
-Troy Thies Photography
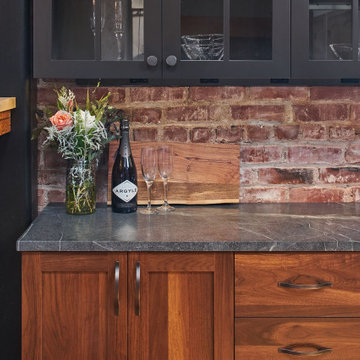
The "Dream of the '90s" was alive in this industrial loft condo before Neil Kelly Portland Design Consultant Erika Altenhofen got her hands on it. The 1910 brick and timber building was converted to condominiums in 1996. No new roof penetrations could be made, so we were tasked with creating a new kitchen in the existing footprint. Erika's design and material selections embrace and enhance the historic architecture, bringing in a warmth that is rare in industrial spaces like these. Among her favorite elements are the beautiful black soapstone counter tops, the RH medieval chandelier, concrete apron-front sink, and Pratt & Larson tile backsplash
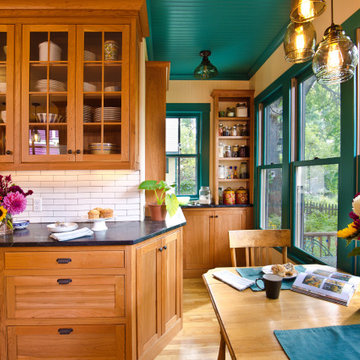
Eat in kitchen with pantry area. Traditional inset cherry cabinets and oak flooring. Converted 3 season porch with colorful teal accents.
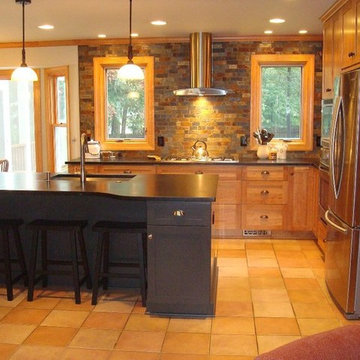
Dura Supreme Cabinetry, gray painted island, rustic kitchen, slate subway tile, soapstone counter tops, cherry cabinets, custom cabinets, kitchen design, graphite, stainless hood, wall oven, warm, rustic, woodsy, eclectic,
Kitchen with Soapstone Benchtops Design Ideas
6
