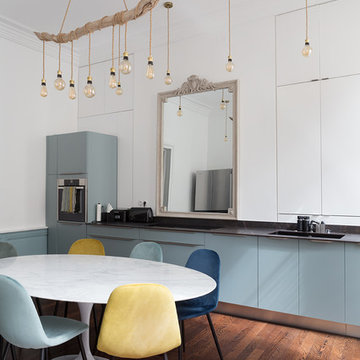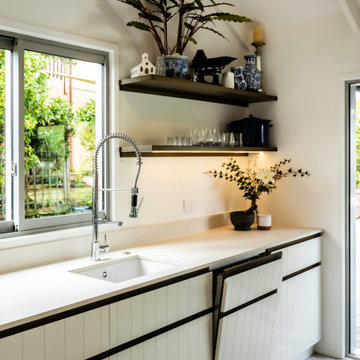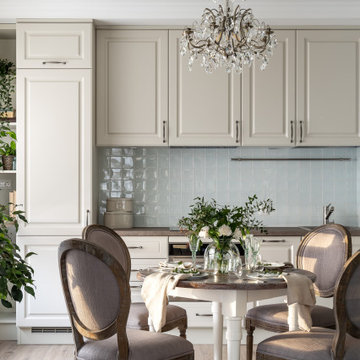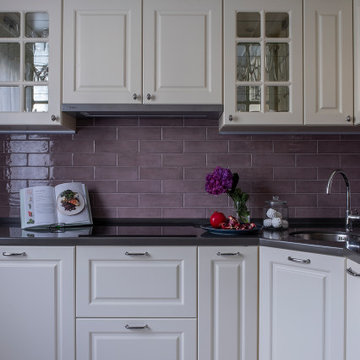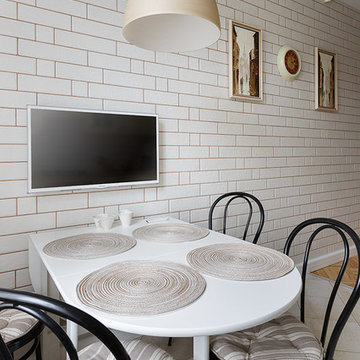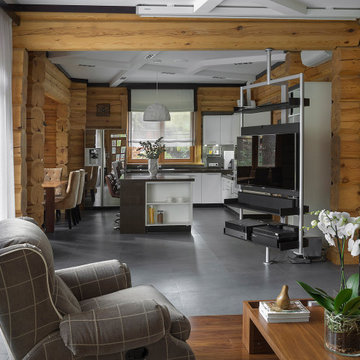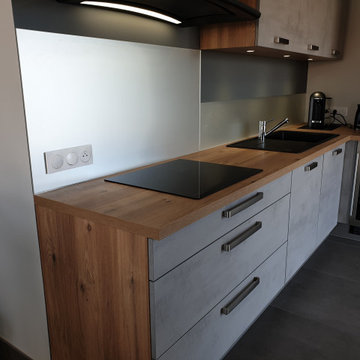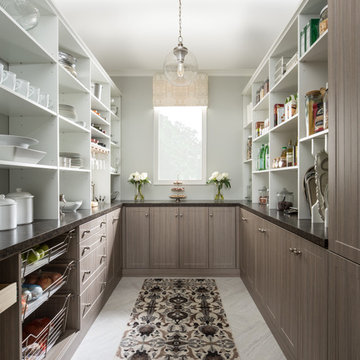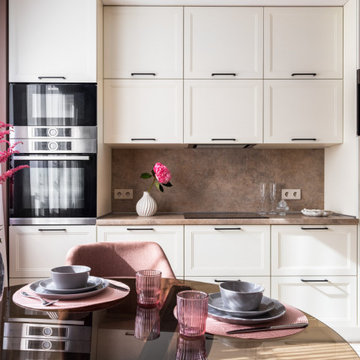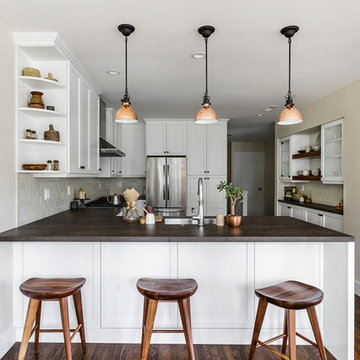Kitchen with Solid Surface Benchtops and Brown Benchtop Design Ideas
Refine by:
Budget
Sort by:Popular Today
21 - 40 of 1,167 photos
Item 1 of 3

Получите функциональную и стильную кухню с этой светлой прямой кухней небольшого размера и деревянными фасадами. Теплый цвет дерева добавляет нотку изысканности любому пространству. Несмотря на узкий дизайн, эта кухня оснащена высокими верхними шкафами для дополнительных мест хранения. Скандинавский стиль дополняется отсутствием ручек для чистого и минималистского вида.

Painted ceiling, new cabinets, and new appliances dramatically transformed this kitchen!
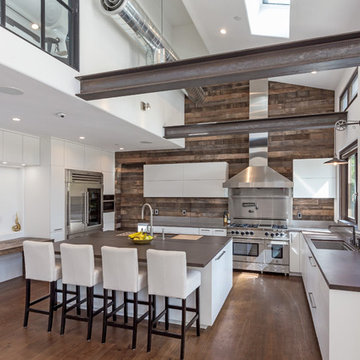
Our latest new residential project in Los Altos, where exposed metal and wooden beams play a dramatic warm contrast with the rest of the white interior and open floor elements of this luxury rustic home.
Architect: M Designs Architects - Malika Junaid
Contractor: MB Construction - Ben Macias
Interior Design: M Designs Architects - Malika Junaid
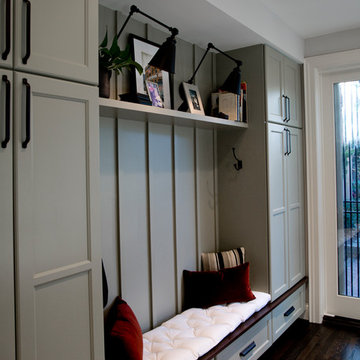
This award-winning whole house renovation of a circa 1875 single family home in the historic Capitol Hill neighborhood of Washington DC provides the client with an open and more functional layout without requiring an addition. After major structural repairs and creating one uniform floor level and ceiling height, we were able to make a truly open concept main living level, achieving the main goal of the client. The large kitchen was designed for two busy home cooks who like to entertain, complete with a built-in mud bench. The water heater and air handler are hidden inside full height cabinetry. A new gas fireplace clad with reclaimed vintage bricks graces the dining room. A new hand-built staircase harkens to the home's historic past. The laundry was relocated to the second floor vestibule. The three upstairs bathrooms were fully updated as well. Final touches include new hardwood floor and color scheme throughout the home.
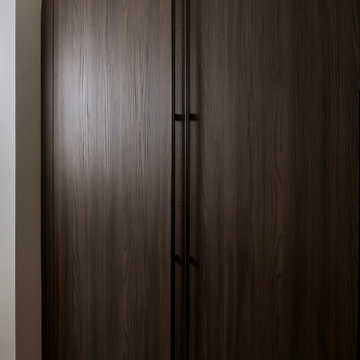
The Myers Touch Kitchen Design Studio is an exclusive UK retailer of Italian kitchen and furniture brand Copatlife and is proud to present the UK’s first Copatlife kitchen display that reflects contemporary Italian cabinetry, quality and innovation. Copatlife kitchen systems feature a range of intelligent solutions that elevate functionality and beauty to new heights. From hidden storage options to side-by-side built-in appliances concealed behind pocket doors, every element has been thoughtfully designed to optimise space and enhance a kitchen space's aesthetic appeal.
Director at The Myers Touch, Keith Myers says "The introduction of the UK's first Copatlife kitchen display at
our studio allows us to offer customers a range of innovative and high-quality Italian-designed kitchen systems that reflect contemporary European design and functional sophistication. We are thrilled to display Copatlife as one of the three new kitchen design brands that allow our in-house design team to design kitchens for all customer tastes and budgets”.

Una cucina parallela, con zona lavoro e colonna forno da un lato e colonna frigo, dispensa e tavolo sull'altro lato. Per guadagnare spazio è stata realizzata una panca su misura ad angolo. Il tavolo è in noce americato come il parquet del soggiorno. Lo stesso materiale è stato ripreso anche sul soffitto della zona pranzo. Cucina di Cesar e lampade sopra al tavolo di Axolight.
Foto di Simone Marulli
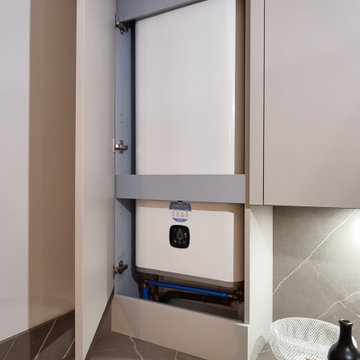
Rénovation totale de l'appartement : l'architecte d'intérieur Symbiose favorise l'esthétique en intégrant les éléments techniques indispensables mais disgracieux.
Aucun problème pur ce type de contraintes : nous fabriquons sur-mesure tous types de mobilier pour tous types de projets.
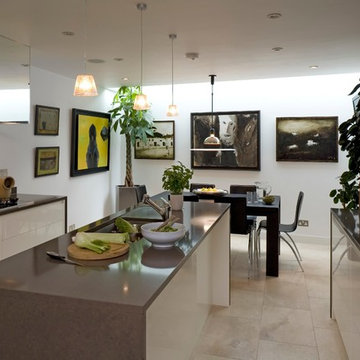
A new basement has been excavated beneath the entire footprint of the house, lit via a new structural glass skylight behind iron railings. This space houses the kitchen, dining area and ancillary accommodation, and frees-up the ground floor for an enlarged living room.
Photographer: Bruce Hemming
Kitchen with Solid Surface Benchtops and Brown Benchtop Design Ideas
2
