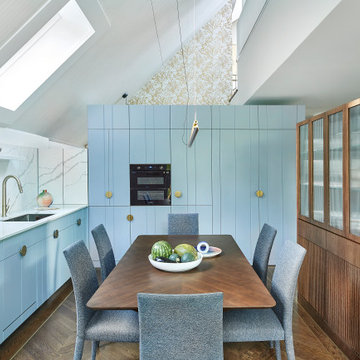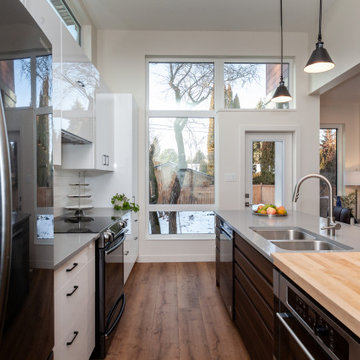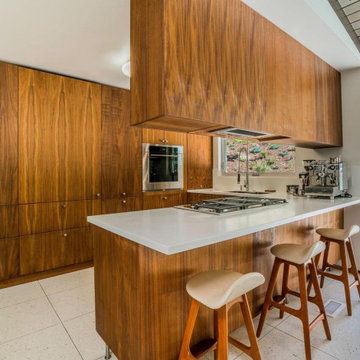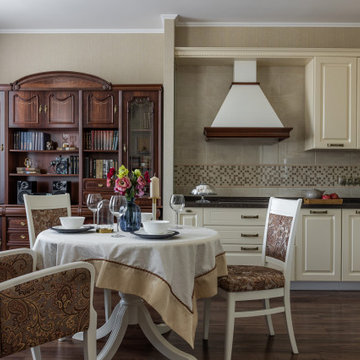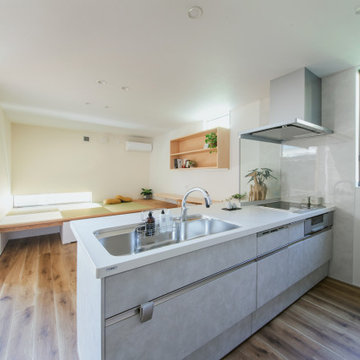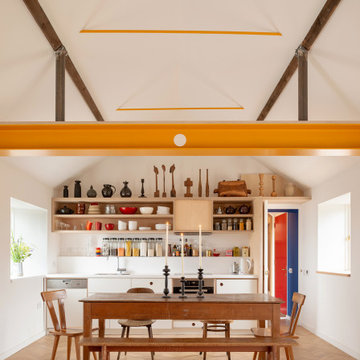Kitchen with Solid Surface Benchtops Design Ideas
Refine by:
Budget
Sort by:Popular Today
81 - 100 of 3,844 photos
Item 1 of 3

Built in 1896, the original site of the Baldwin Piano warehouse was transformed into several turn-of-the-century residential spaces in the heart of Downtown Denver. The building is the last remaining structure in Downtown Denver with a cast-iron facade. HouseHome was invited to take on a poorly designed loft and transform it into a luxury Airbnb rental. Since this building has such a dense history, it was our mission to bring the focus back onto the unique features, such as the original brick, large windows, and unique architecture.
Our client wanted the space to be transformed into a luxury, unique Airbnb for world travelers and tourists hoping to experience the history and art of the Denver scene. We went with a modern, clean-lined design with warm brick, moody black tones, and pops of green and white, all tied together with metal accents. The high-contrast black ceiling is the wow factor in this design, pushing the envelope to create a completely unique space. Other added elements in this loft are the modern, high-gloss kitchen cabinetry, the concrete tile backsplash, and the unique multi-use space in the Living Room. Truly a dream rental that perfectly encapsulates the trendy, historical personality of the Denver area.

Bespoke contemporary handleless kitchen in coastal colours. Hi Macs solid surface worktops and a bespoke glass splashback. Driftwood effect laminate flooring and integrated appliances
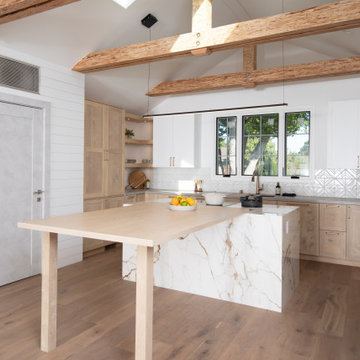
This bright and airy kitchen combines the rustic charm of natural wood beams with the modern luxury of marble countertops. The expansive central island, crafted from light wood, anchors the room and provides ample space for meal preparation and casual dining. Flat-panel light wood cabinetry offers abundant storage, blending seamlessly with the white shiplap walls that enhance the space's open feel. Geometric-patterned backsplash tiles add a touch of sophistication, while the large windows invite natural light and offer views of the outdoors, creating an inviting space for both cooking and gathering.
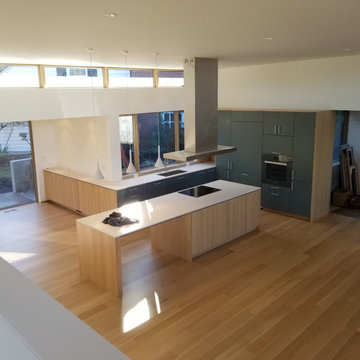
Beautiful white oak and laminate kitchen with open concept design. Tight margins and clean lines accentuates the windows and surrounding architecture.

Remodeled kitchen: All new cabinetry and configuration, porcelain countertops, breakfast bar, prep sink and oversized sinks, pendant lighting, cloud ceiling with cove lighting, shaker cabinetry, double refrigerator/freezers, two dishwashers, large pantry, stacked double ovens, undercounter microwave, two appliance garages, chevron patterned engineered wood floor

Royal Oaks Large Outdoor Kitchen, with Alfresco appliances, Danver/Brown Jordan outdoor cabinetry, Dekton couentertops, natural stone floors and backsplash, Vent A Hood ventilation, custom outdoor furniture form Leaisure Collections.
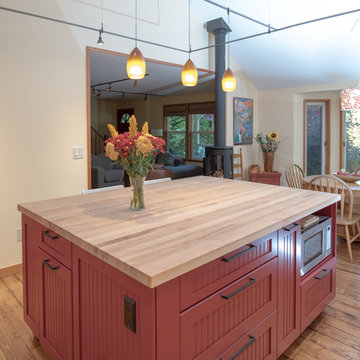
The kitchen island is comprised of pull-out trash & recycling, cookbook shelves, wine storage, seating and a microwave oven niche.
Bunn feet give the island a furniture look.

Kitchen and bath in a new modern sophisticated West of Market in Kirkland residence. Black Pine wood-laminate in kitchen, and Natural Oak in master vanity. Neolith countertops.
Photography: @laraswimmer
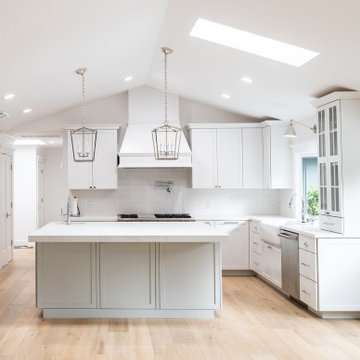
Modern and gorgeous full house remodel.
Cabinets by Diable Valley Cabinetry
Tile and Countertops by Formation Stone
Floors by Dickinson Hardware Flooring
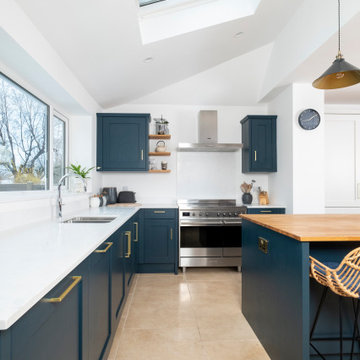
Dramatic deep blue contrasts with a more neutral paint colour used on the tall units so they don't dominate the room. Oak worktop on the island picks up the colour of the bar stools and ties in with the small oak wall shelves. The kitchen was designed using the Chalkhouse Studio range of kitchen furniture, an off the shelf option available in standard sizes and a limited colour palette, that still has the same high quality as the Chalkhouse Bespoke range but at a more economical price point.

Una cucina parallela, con zona lavoro e colonna forno da un lato e colonna frigo, dispensa e tavolo sull'altro lato. Per guadagnare spazio è stata realizzata una panca su misura ad angolo. Il tavolo è in noce americato come il parquet del soggiorno. Lo stesso materiale è stato ripreso anche sul soffitto della zona pranzo. Cucina di Cesar e lampade sopra al tavolo di Axolight.
Foto di Simone Marulli
Kitchen with Solid Surface Benchtops Design Ideas
5

