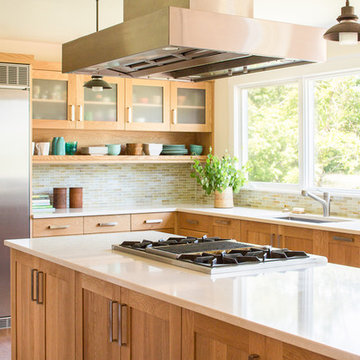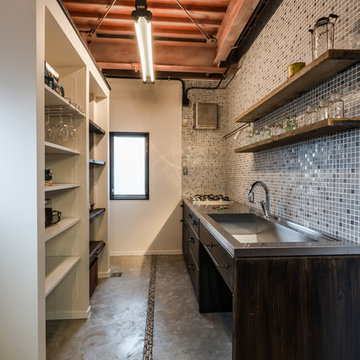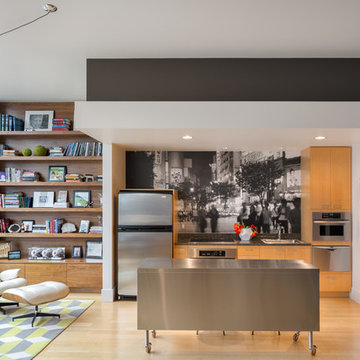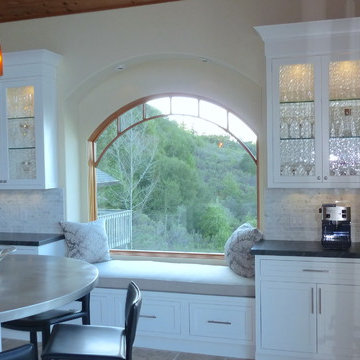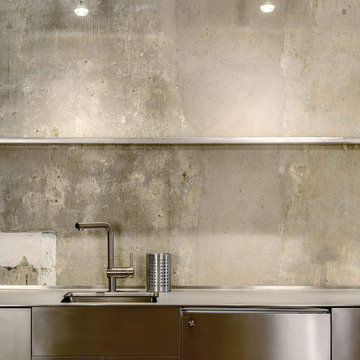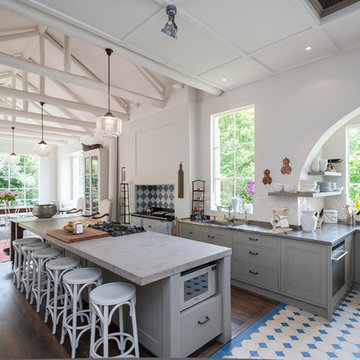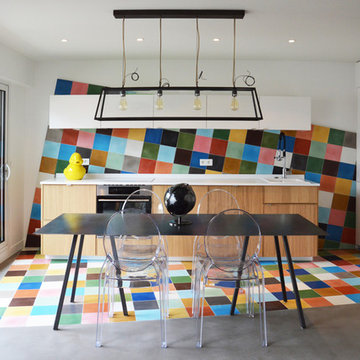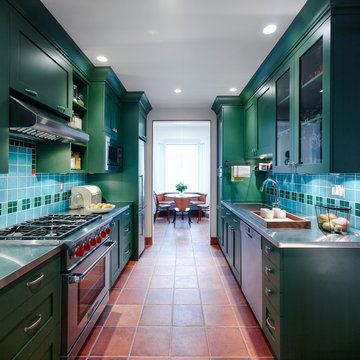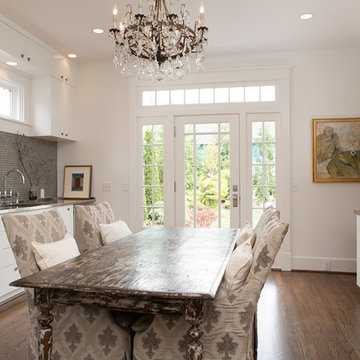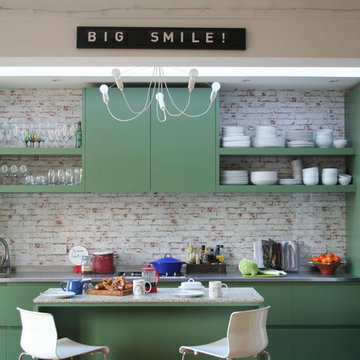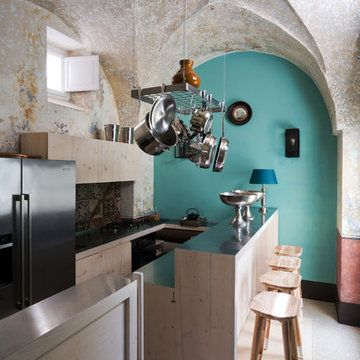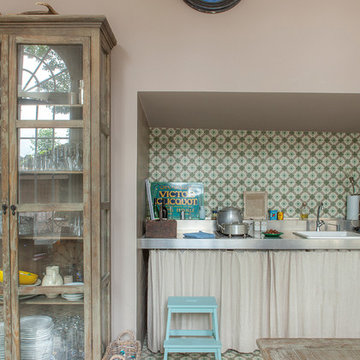Kitchen with Stainless Steel Benchtops and Multi-Coloured Splashback Design Ideas
Refine by:
Budget
Sort by:Popular Today
21 - 40 of 338 photos
Item 1 of 3
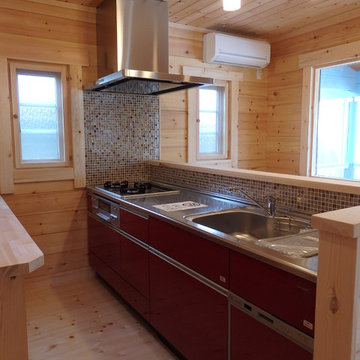
〝キッチン〟
木目にははっきりとしたカラーのキッチンが良く合います。
対面式とし、ガラスタイルを貼りました。
窓の向こうのお庭を前に見ながらキッチンに立てます。
・設計監理:村野智子
・施工:(有)アトリエエムズ
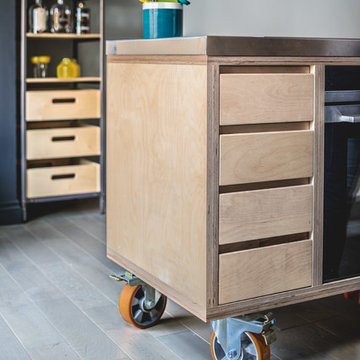
Movable Birch Plywood Kitchen island with exposed plywood edges and recessed J handles and a stainless steel worktop which houses an oven and induction hob with large orange castors and curly yellow and orange cables connecting the oven and induction hob to the electrics. Bright yellow and green cooking utensils sit in a turquoise ceramic pot on the island. The walls are painted in Dulux Noble Grey and Garden Grey. A matching plywood shelving unit acts as a drinks cabinet and holds a selection of bottles. The flooring is Engineered Oak in a grey finish.
Charlie O'beirne - Lukonic Photography
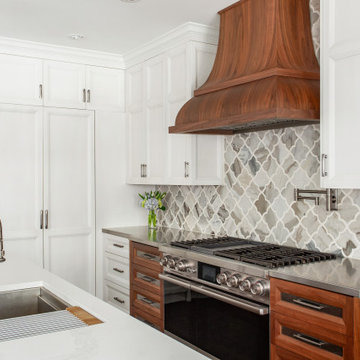
Avid cooks and entertainers purchased this 1925 Tudor home that had only been partially renovated in the 80's. Cooking is a very important part of this hobby chef's life and so we really had to make the best use of space and storage in this kitchen. Modernizing while achieving maximum functionality, and opening up to the family room were all on the "must" list, and a custom banquette and large island helps for parties and large entertaining gatherings.
Cabinets are from Cabico, their Elmwood series in both white paint, and walnut in a natural stained finish. Stainless steel counters wrap the perimeter, while Caesarstone quartz is used on the island. The seated part of the island is walnut to match the cabinetry. The backsplash is a mosaic from Marble Systems. The shelving unit on the wall is custom built to utilize the small wall space and get additional open storage for everyday items.
A 3 foot Galley sink is the main focus of the island, and acts as a workhorse prep and cooking space. This is aired with a faucet from Waterstone, with a matching at the prep sink on the exterior wall and a potfiller over the Dacor Range. Built-in Subzero Refrigerator and Freezer columns provide plenty of fresh food storage options. In the prep area along the exterior wall, a built in ice maker, microwave drawer, warming drawer, and additional/secondary dishwasher drawer helps the second cook during larger party prep.
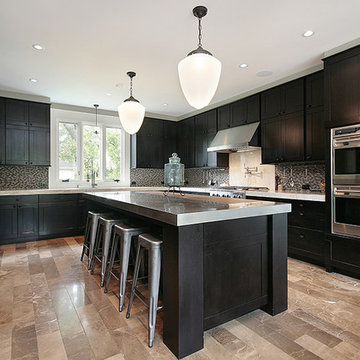
This classic modern kitchen is dressed with a marble floor that provides just enough sleek design while rich colors and natural veining offer an appealing contrast to the cabinets.
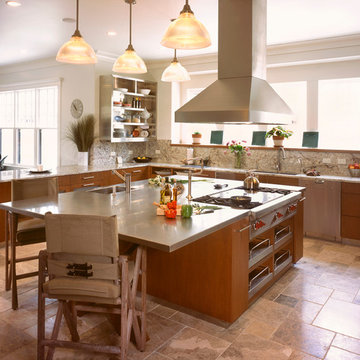
Vibra Stainless Steel Countertop with Integral Stainless Steel Sink, Custom Stainless Steel Wall Shelf by FourSeasons MetalWorks
Kitchen Design by Hermitage Kitchen Design Gallery in Nashville, TN http://www.houzz.com/pro/hermitagekitchen01/hermitage-kitchen-design-gallery
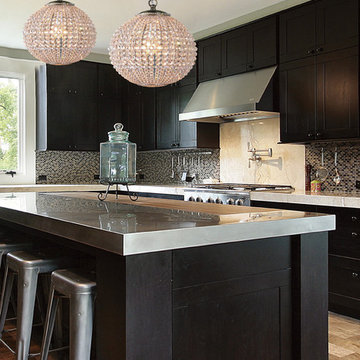
You'll see a variety of influences reflected in the Newbury collection, notably from jewelry. Crystal spheres are very glamorous and old Hollywood. But we've made some changes to the traditional design. The most dramatic is our use of round faceted hand cut crystal beads. It reads as more contemporary, perfect for today's interiors.
Measurements and Information:
Width: 10"
Height: 11" adjustable to 83" overall
Includes 6' Chain
Supplied with 10' electrical wire
Approximate hanging weight: 9 pounds
Finish: Antique Brass
Crystal: Hand Cut Beads
1 Light
Accommodates 1 x 60 watt (max.) medium base bulb
Safety Rating: UL and CUL listed
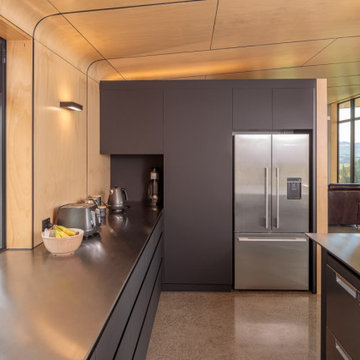
Carefully orientated and sited on the edge of small plateau this house looks out across the rolling countryside of North Canterbury. The 3-bedroom rural family home is an exemplar of simplicity done with care and precision.
Tucked in alongside a private limestone quarry with cows grazing in the distance the choice of materials are intuitively natural and implemented with bare authenticity.
Oiled random width cedar weatherboards are contemporary and rustic, the polished concrete floors with exposed aggregate tie in wonderfully to the adjacent limestone cliffs, and the clean folded wall to roof, envelopes the building from the sheltered south to the amazing views to the north. Designed to portray purity of form the outer metal surface provides enclosure and shelter from the elements, while its inner face is a continuous skin of hoop pine timber from inside to out.
The hoop pine linings bend up the inner walls to form the ceiling and then soar continuous outward past the full height glazing to become the outside soffit. The bold vertical lines of the panel joins are strongly expressed aligning with windows and jambs, they guild the eye up and out so as you step in through the sheltered Southern entrances the landscape flows out in front of you.
Every detail required careful thought in design and craft in construction. As two simple boxes joined by a glass link, a house that sits so beautifully in the landscape was deceptively challenging, and stands as a credit to our client passion for their new home & the builders craftsmanship to see it though, it is a end result we are all very proud to have been a part of.
Kitchen with Stainless Steel Benchtops and Multi-Coloured Splashback Design Ideas
2
