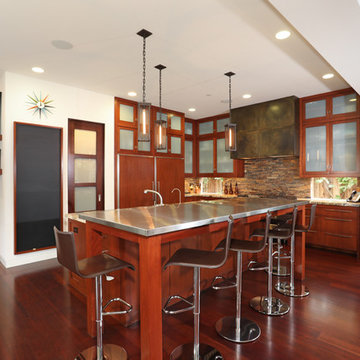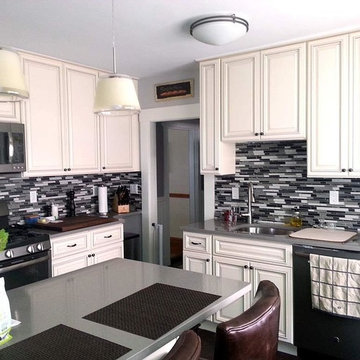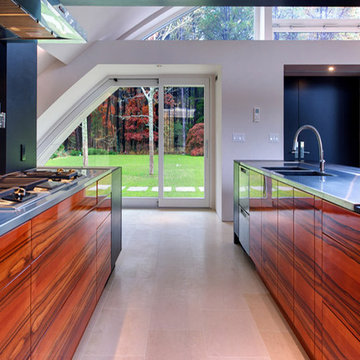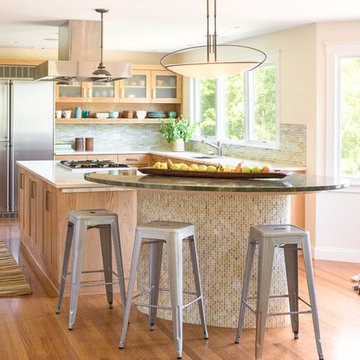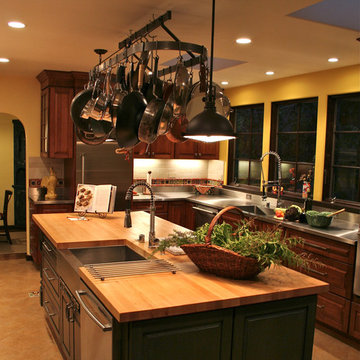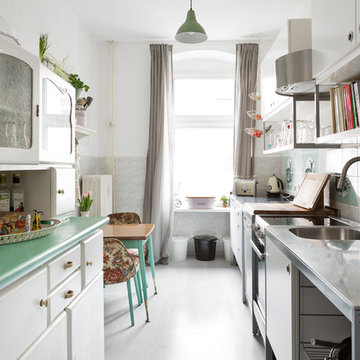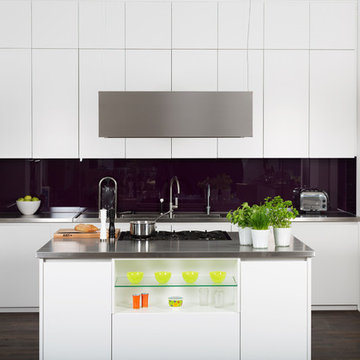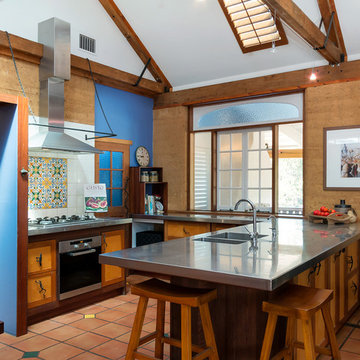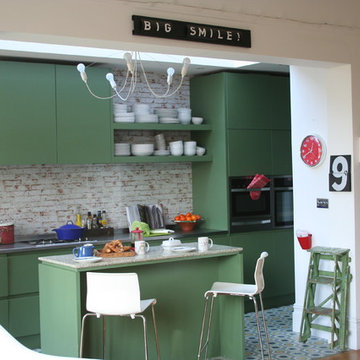Kitchen with Stainless Steel Benchtops and Multi-Coloured Splashback Design Ideas
Refine by:
Budget
Sort by:Popular Today
61 - 80 of 338 photos
Item 1 of 3

Galley kitchen layout with stainless steel countertop put over walnut wood kitchen cabinets to keep the denting and dinging effect to a minimum. The cabinetry is made of polished walnut wool material to bring the warmth and durability to complete the transitional style.
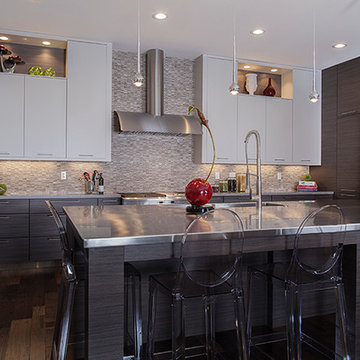
W.W. Wood Takase Teak Melamine & Soft White, Metro doorstyle, Eclipse Full Access construction
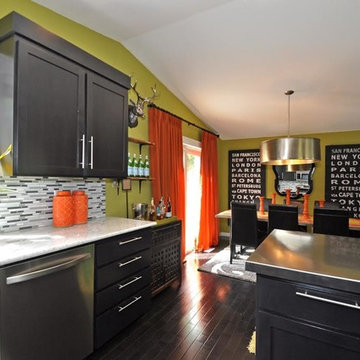
This homeowner purchased a run down split level home and needed to remodel on a tight budget. For maximum impact we selected black cabinets and black wood floor along with vibrant green walls to create energy and funk to the space. The main counters are marble and the large island is stainless steel for function and budget. The dining table is made of reclaimed wood that looks better with age. By adding eclectic and unique accessories we gave the kitchen/dining area a "wow" factor for little cost!
Photo: Aaron Pederson
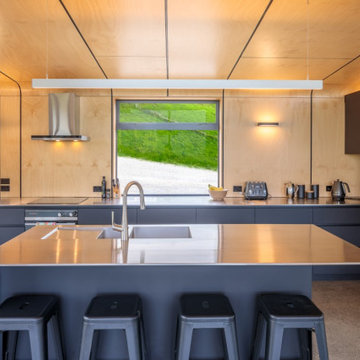
Carefully orientated and sited on the edge of small plateau this house looks out across the rolling countryside of North Canterbury. The 3-bedroom rural family home is an exemplar of simplicity done with care and precision.
Tucked in alongside a private limestone quarry with cows grazing in the distance the choice of materials are intuitively natural and implemented with bare authenticity.
Oiled random width cedar weatherboards are contemporary and rustic, the polished concrete floors with exposed aggregate tie in wonderfully to the adjacent limestone cliffs, and the clean folded wall to roof, envelopes the building from the sheltered south to the amazing views to the north. Designed to portray purity of form the outer metal surface provides enclosure and shelter from the elements, while its inner face is a continuous skin of hoop pine timber from inside to out.
The hoop pine linings bend up the inner walls to form the ceiling and then soar continuous outward past the full height glazing to become the outside soffit. The bold vertical lines of the panel joins are strongly expressed aligning with windows and jambs, they guild the eye up and out so as you step in through the sheltered Southern entrances the landscape flows out in front of you.
Every detail required careful thought in design and craft in construction. As two simple boxes joined by a glass link, a house that sits so beautifully in the landscape was deceptively challenging, and stands as a credit to our client passion for their new home & the builders craftsmanship to see it though, it is a end result we are all very proud to have been a part of.
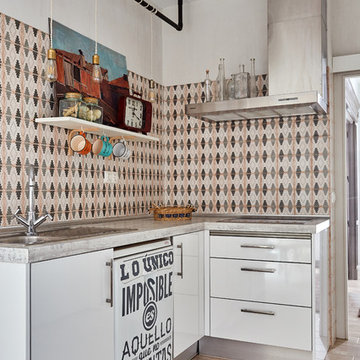
Lampara DAY, con barra de hierro y bombillas vintage.
Lavavajillas personalizado con un vinilo.
Sobre estante oleo original pintado sombre plancha de hierro.
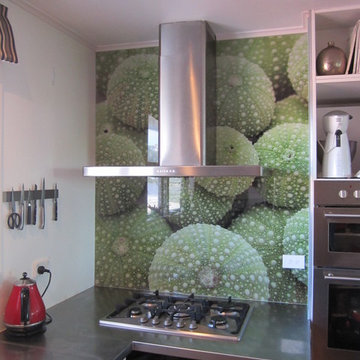
Digital image printed to glass with rangehood mounted on top. Make a dull space into something unique!
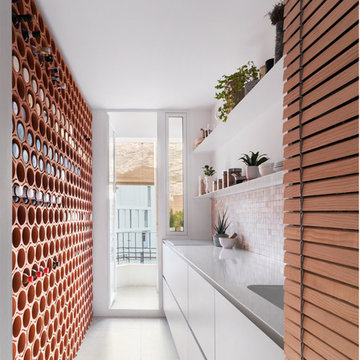
Una cocina funcional, con gran capacidad de almacenamiento y en la que exponen objetos decorativos, especies, plantas aromáticas y con El Carmen de fondo como fondo de visión permanente.
Fotografía. Adrián Mora
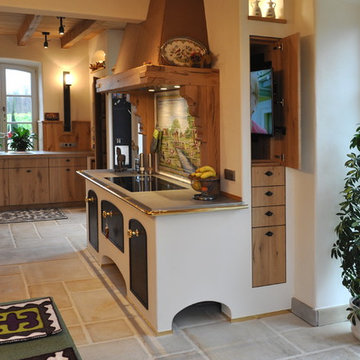
Landhausküche individuell nach Maß aus der eigenen Tischlerei von KLOCKE Interieur, Möbelwerkstätte GmbH
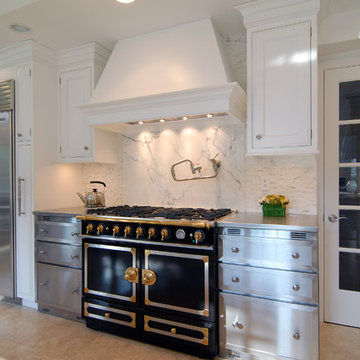
Hidden pantry slide out doors flank the Sub Zero fridge/freezer. Black La Cornue range sits majestically between two custom brushed stainless cabinets with stainless countertops.
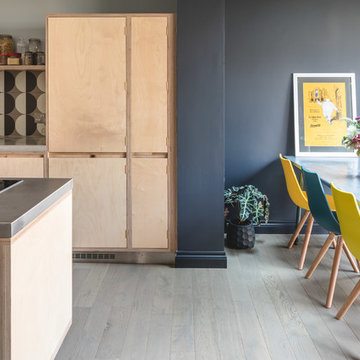
Birch Plywood Kitchen island with recessed J handles and exposed plywood edges with a stainless steel recessed kick-board. A floating plywood shelf sits above a splash-back of geometric tiles. Decorative and kitchen accessories sit on the shelf. The movable plywood island has a stainless steel worktop and contains the oven and induction hob along with large pan drawers and smaller utensil drawers. The back of the island is a peg-board with a hand painted panel behind it so that the colours show through the holes. The pegs are used to hang toys on. The perimeter run of cabinets has a concrete worktop and houses the sink and tall integrated fridge/freezer and slimline full height larder with internal pull out drawers. The walls are painted in Dulux Noble Grey. The flooring is engineered oak in a grey finish. The dining table has a concrete effect top and has colourful yellow and teal moulded plastic chairs. the flooring is engineered oak in a grey finish.
Charlie O'beirne - Lukonic Photography
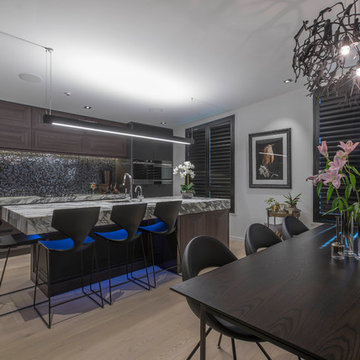
Main kitchen feature a Mosaic glass tile splash back. Calacatta Arabescato was used on the Island and back wall tops (which was also used in the bathrooms). The overhead units and the from of the Island I've designed a feature in bevelled veneer which is Navurban Black Heath. Also used matt black glass on the pantry and wall oven units, the rest is Resene Shadow in colour. Barstools, dining table and chairs are from David Shaw Furniture.
Shutters are metal and were custom made for the home (which are powder coated). Flooring is grey washed American Oak.
Photography by Kallan MacLeod
Kitchen with Stainless Steel Benchtops and Multi-Coloured Splashback Design Ideas
4
