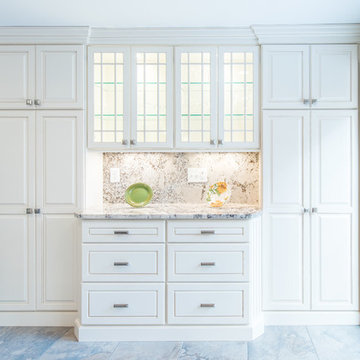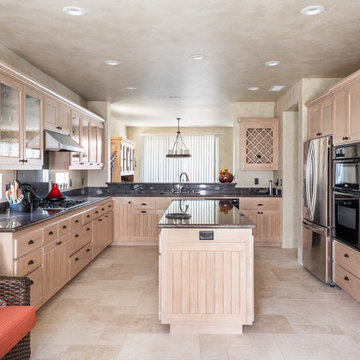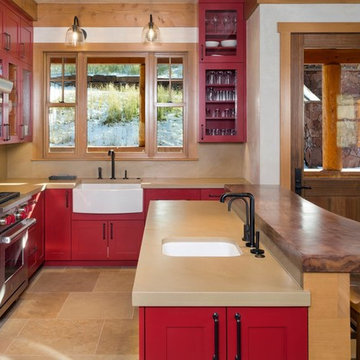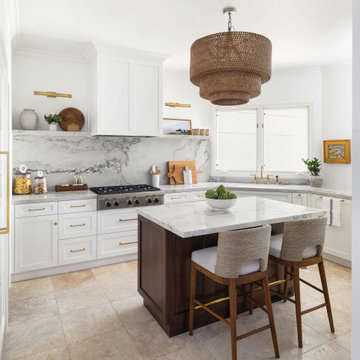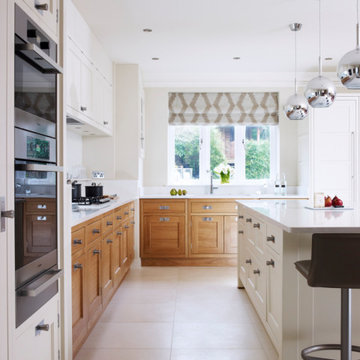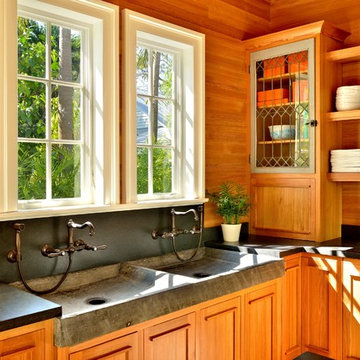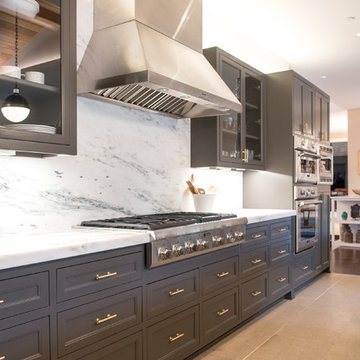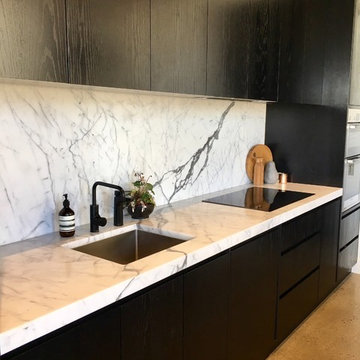Kitchen with Stone Slab Splashback and Limestone Floors Design Ideas
Refine by:
Budget
Sort by:Popular Today
61 - 80 of 874 photos
Item 1 of 3

Modern Lake House kitchen with quartz counters, lacquered and walnut cabinets, lighted agate bar, and stunning lake view.

Desert Contemporary kitchen with large island, extensive use of natural materials - stone, wood and metal. Wolff/Sub Zero appliances.
Architect - Bing Hu.
Contractor - Manship Builder.
Interior Design - Susan Hersker and Elaine Ryckman
Photo Mark Boisclair
Project designed by Susie Hersker’s Scottsdale interior design firm Design Directives. Design Directives is active in Phoenix, Paradise Valley, Cave Creek, Carefree, Sedona, and beyond.
For more about Design Directives, click here: https://susanherskerasid.com/
To learn more about this project, click here: https://susanherskerasid.com/desert-contemporary/
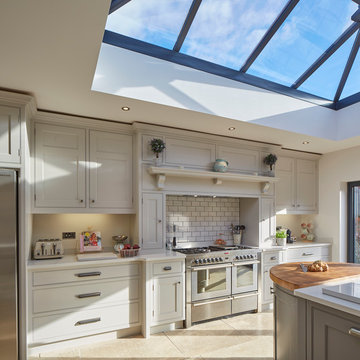
Kitchen extension, Wiltshire
Luke McHardy Kitchens, Phoenix Extensions
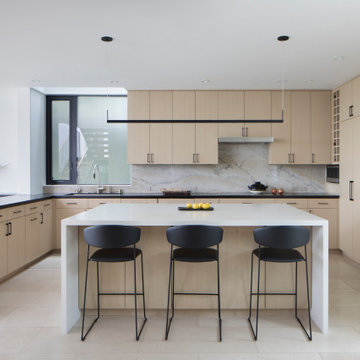
Kitchen with large quartz countertop island surrounded by light wood cabinetry with contrasting dark countertops. New hanging stick-style light completes the space.

Custom designed kitchen with detailed ceiling details, floating shelf, glass hood design, top of the line appliances, and brass decorative accents
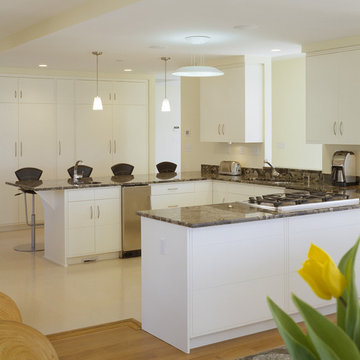
The U-shaped kitchen forms the heart of the house, open to the major living areas and offering through views to the water.
Photograph by Brian Vandenbrink
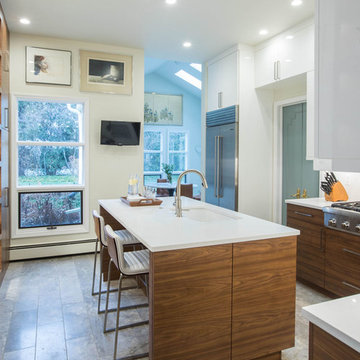
When we started this project, opening up the kitchen to the surrounding space was not an option. Instead, the 10-foot ceilings gave us an opportunity to create a glamorous room with all of the amenities of an open floor plan.
The beautiful sunny breakfast nook and adjacent formal dining offer plenty of seats for family and guests in this modern home. Our clients, none the less, love to sit at their new island for breakfast, keeping each other company while cooking, reading a new recipe or simply taking a well-deserved coffee break. The gorgeous custom cabinetry is a combination of horizontal grain walnut base and tall cabinets with glossy white upper cabinets that create an open feeling all the way up the walls. Caesarstone countertops and backsplash join together for a nearly seamless transition. The Subzero and Thermador appliances match the quality of the home and the cooks themselves! Finally, the heated natural limestone floors keep this room welcoming all year long. Alicia Gbur Photography
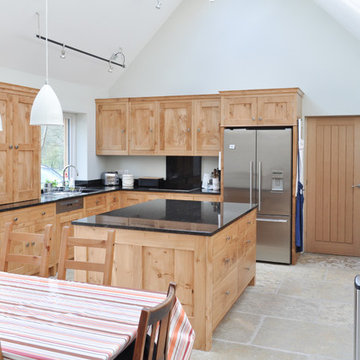
A handmade solid oak kitchen with 'Black Pearl' granite worktops, Fisher & Paykel fridge-freezer and Miele built-in appliances.

Elegant, earthy finishes in the kitchen include solid mahogany cabinets and bar, black granite counters, and limestone ceiling and floors. A large pocket window opens the kitchen to the outdoor barbecue area.
Architect: Edward Pitman Architects
Builder: Allen Constrruction
Photos: Jim Bartsch Photography
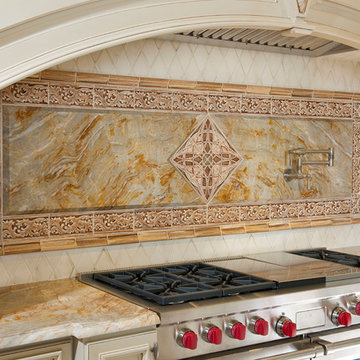
A timeless and classical kitchen features dual islands for maximum efficiency, while custom millwork and cabinetry finished with a light glazing create a light and airy space. Imported quartzite lends itself to a marble appearance, but is more durable for cooking. Carved millwork details and corbels add depth and detail to the cabinetry. The backsplash incorporates hand made ceramic tiles, custom slab inserts and a custom colored medallion.
Interior Architecture & Design: AVID Associates
Contractor: Mark Smith Custom Homes
Photo Credit: Dan Piassick
Kitchen with Stone Slab Splashback and Limestone Floors Design Ideas
4
