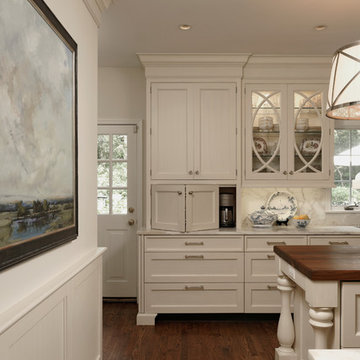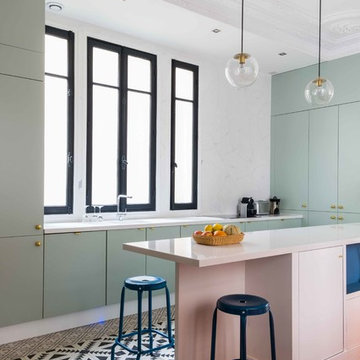Kitchen with Stone Slab Splashback and Timber Splashback Design Ideas
Refine by:
Budget
Sort by:Popular Today
81 - 100 of 73,163 photos
Item 1 of 3

Free ebook, Creating the Ideal Kitchen. DOWNLOAD NOW
Working with this Glen Ellyn client was so much fun the first time around, we were thrilled when they called to say they were considering moving across town and might need some help with a bit of design work at the new house.
The kitchen in the new house had been recently renovated, but it was not exactly what they wanted. What started out as a few tweaks led to a pretty big overhaul of the kitchen, mudroom and laundry room. Luckily, we were able to use re-purpose the old kitchen cabinetry and custom island in the remodeling of the new laundry room — win-win!
As parents of two young girls, it was important for the homeowners to have a spot to store equipment, coats and all the “behind the scenes” necessities away from the main part of the house which is a large open floor plan. The existing basement mudroom and laundry room had great bones and both rooms were very large.
To make the space more livable and comfortable, we laid slate tile on the floor and added a built-in desk area, coat/boot area and some additional tall storage. We also reworked the staircase, added a new stair runner, gave a facelift to the walk-in closet at the foot of the stairs, and built a coat closet. The end result is a multi-functional, large comfortable room to come home to!
Just beyond the mudroom is the new laundry room where we re-used the cabinets and island from the original kitchen. The new laundry room also features a small powder room that used to be just a toilet in the middle of the room.
You can see the island from the old kitchen that has been repurposed for a laundry folding table. The other countertops are maple butcherblock, and the gold accents from the other rooms are carried through into this room. We were also excited to unearth an existing window and bring some light into the room.
Designed by: Susan Klimala, CKD, CBD
Photography by: Michael Alan Kaskel
For more information on kitchen and bath design ideas go to: www.kitchenstudio-ge.com

The star of this South Carolina mountain home's traditional kitchen is the cast stone hood hanging above a black Lacanche range. The antique brass faucet and pot-filler add vintage sheen and coordinate with the range’s hardware. Dark walnut-stained beams, island and hardwood floors contrast with the ivory plaster walls and ceiling. Cabinets finished in a light taupe paint with chocolate glaze are accented in restoration glass with lead caming and pewter hardware. Black Pearl granite, which has been brushed and enhanced, tops the counters and climbs the backsplash. The stone's flecks of silver, gold and gray add depth. Counter stools covered in cream and taupe striped burlap are trimmed with bronze nails and pull up to the expansive island. Above the island hovers an iron chandelier, shedding light on the white farm sink. This space was designed to fill with friends – prepping, cooking and delighting in each luxurious detail. Just beyond this drool-worthy room is a peek of the home’s stately dining room.

Large center island in kitchen with seating facing the cooking and prep area.

This clean profile, streamlined kitchen embodies today's transitional look. The white painted perimeter cabinetry contrasts the grey stained island, while perfectly blending cool and warm tones.

This open kitchen, making the best use of space, features a wet bar combo coffee nook with a wine cooler and a Miele Built In Coffee machine. Nice!

Beautiful white kitchen with vaulted ceiling and two of the best gold gilded lanterns above the large island. Love the Calacatta marble featured on the countertops and backsplash which keep this kitchen fresh, clean, and updated. Plenty of room to seat three or four at the island. Modern with traditional lines for a transitional look. Additional friends and family can sit at the banquette in the bay window.

Traditional White Kitchen with Hallmark Floors Alta Vista Collection by Kichen Kraft Inc. Engineered hardwood flooring from Hallmark Floors.
A Gorgeous Traditional White Kitchen with Hallmark Floors, Historic Oak Floors by Kitchen Kraft Inc. This traditional Kitchen remodel was completed with Hallmark Floors Alta Vista Historic Oak Collection by Kitchen Kraft, Inc or Columbus OH. They did a fantastic job combining the updated fashions of white counter tops to the rustic colored accent of the island. Amazing work.
The Alta Vista Historic Oak floors offer a gorgeous contrast to the bright white of all of the other accents within the kitchen. Truly inspiring.

Alexandria, Virginia - Traditional - Classic White Kitchen Design by #JenniferGilmer. http://www.gilmerkitchens.com/ Photography by Bob Narod.

The simple use of black and white…classic, timeless, elegant. No better words could describe the renovation of this kitchen, dining room and seating area.
First, an amazing wall of custom cabinets was installed. The home’s 10’ ceilings provided a nice opportunity to stack up decorative glass cabinetry and highly crafted crown moldings on top, while maintaining a considerable amount of cabinetry just below it. The custom-made brush stroke finished cabinetry is highlighted by a chimney-style wood hood surround with leaded glass cabinets. Custom display cabinets with leaded glass also separate the kitchen from the dining room.
Next, the homeowner installed a 5’ x 14’ island finished in black. It houses the main sink with a pedal style control disposal, dishwasher, microwave, second bar sink, beverage center refrigerator and still has room to sit five to six people. The hardwood floor in the kitchen and family room matches the rest of the house.
The homeowner wanted to use a very selective white quartzite stone for counters and backsplash to add to the brightness of their kitchen. Contemporary chandeliers over the island are timeless and elegant. High end appliances covered by custom panels are part of this featured project, both to satisfy the owner’s needs and to implement the classic look desired for this kitchen.
Beautiful dining and living areas surround this kitchen. All done in a contemporary style to create a seamless design and feel the owner had in mind.
Kitchen with Stone Slab Splashback and Timber Splashback Design Ideas
5









