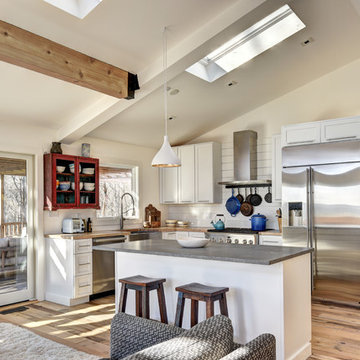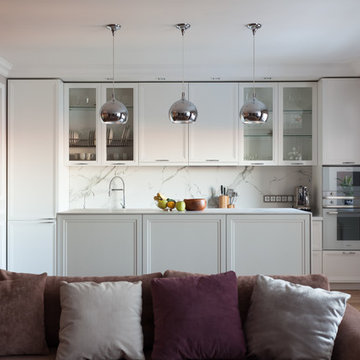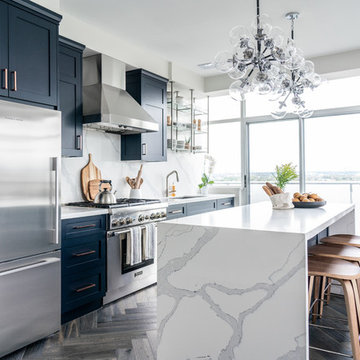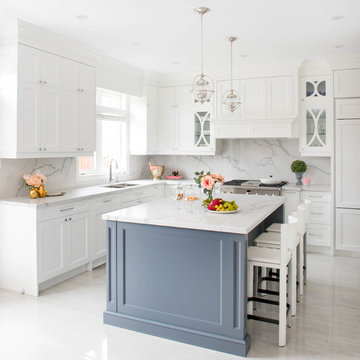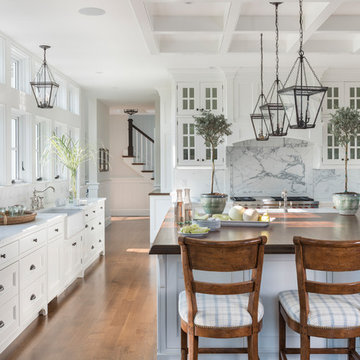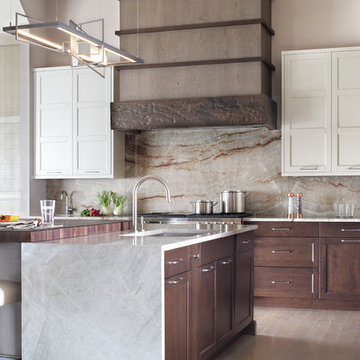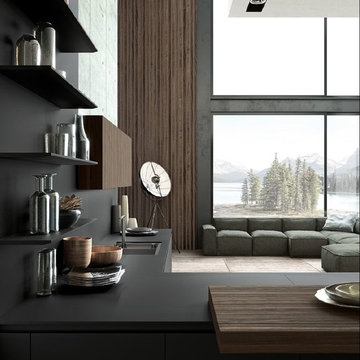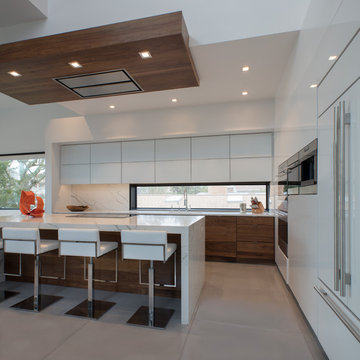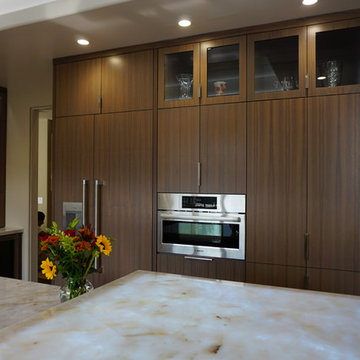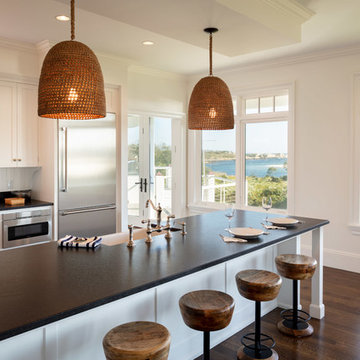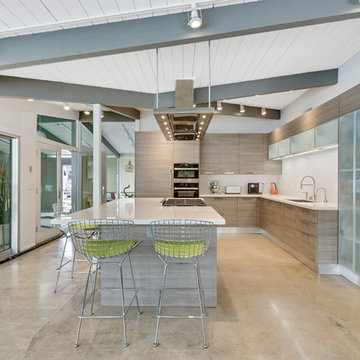Kitchen with Stone Slab Splashback and Timber Splashback Design Ideas
Refine by:
Budget
Sort by:Popular Today
161 - 180 of 73,171 photos
Item 1 of 3

The Textured Melamine, Homestead Cabinetry and Furniture with a Cleaf Noce Daniella finish is enclosed in a wood island with waterfall ends.
Photo credit: Joe Kusumoto

Designer - Helena Steele
Photo Credit: christopherstark.com
Other Finishes and Furniture : @lindseyalbanese
Custom inset Cabinetry $40,000 by Jay Rambo
Porcelain Slab Counters: Sapien Stone- Calacatta Light
Stone Farm Sink and Island Prep Sink by: Native Trails
Island Sapein Stone: Sand Earth

The countertops and backsplash by the desk and in the walk-in pantry have a slight twist to those in the main kitchen with the addition small flecks of purple and gold.
Photo: Jim Furhmann

This large l-shaped kitchen warms up the house with its light tan cabinets and dark gray quartz counters. The black hardware and pendant lights dress it up and create a modern farmhouse vibe with the white shiplap paneling, and natural wood open shelving.

photo by Pedro Marti
The goal of this renovation was to create a stair with a minimal footprint in order to maximize the usable space in this small apartment. The existing living room was divided in two and contained a steep ladder to access the second floor sleeping loft. The client wanted to create a single living space with a true staircase and to open up and preferably expand the old galley kitchen without taking away too much space from the living area. Our solution was to create a new stair that integrated with the kitchen cabinetry and dining area In order to not use up valuable floor area. The fourth tread of the stair continues to create a counter above additional kitchen storage and then cantilevers and wraps around the kitchen’s stone counters to create a dining area. The stair was custom fabricated in two parts. First a steel structure was created, this was then clad by a wood worker who constructed the kitchen cabinetry and made sure the stair integrated seamlessly with the rest of the kitchen. The treads have a floating appearance when looking from the living room, that along with the open rail helps to visually connect the kitchen to the rest of the space. The angle of the dining area table is informed by the existing angled wall at the entry hall, the line of the table is picked up on the other side of the kitchen by new floor to ceiling cabinetry that folds around the rear wall of the kitchen into the hallway creating additional storage within the hall.
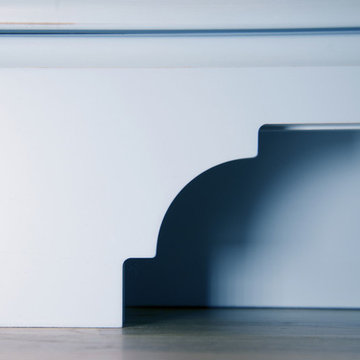
The kitchen island includes details like this one along the base of the island. The blue cabinetry features a distressed finish that adds character and charm to this kitchen.
Kitchen with Stone Slab Splashback and Timber Splashback Design Ideas
9



