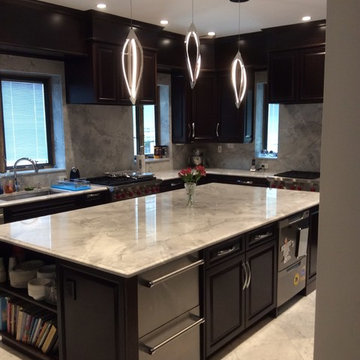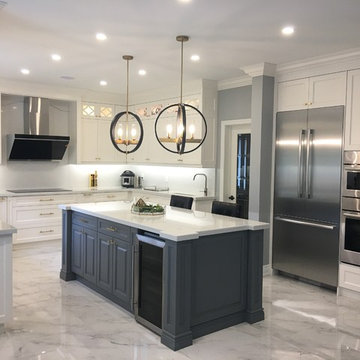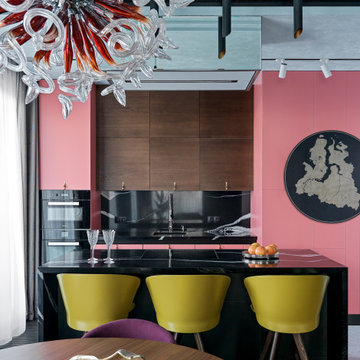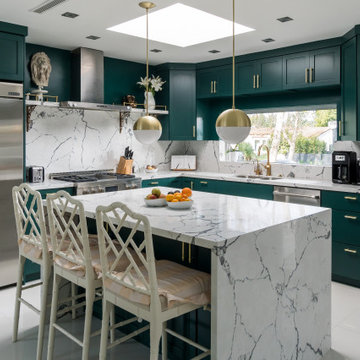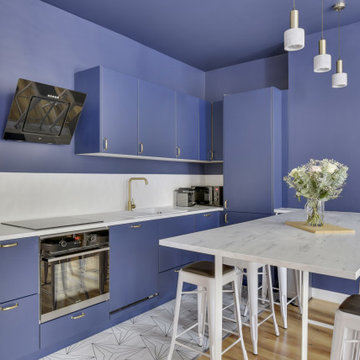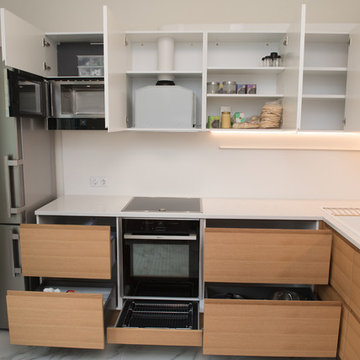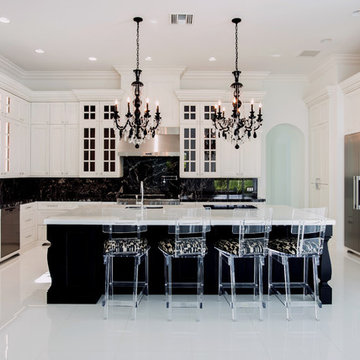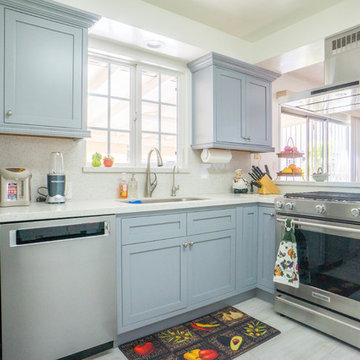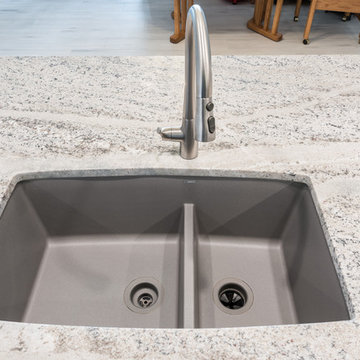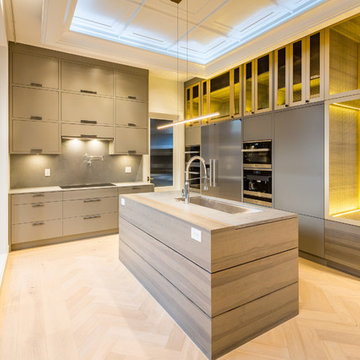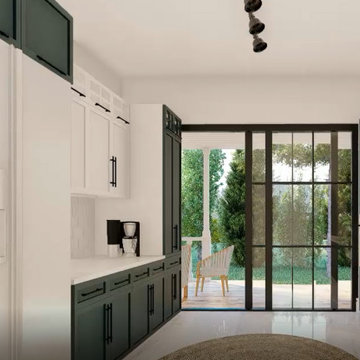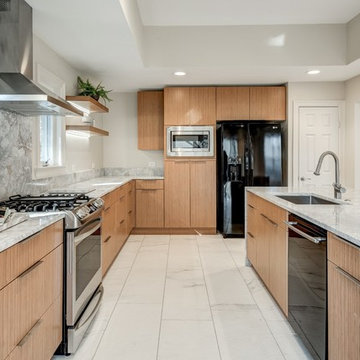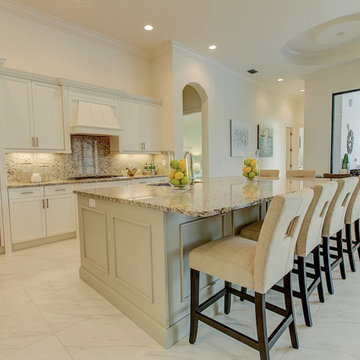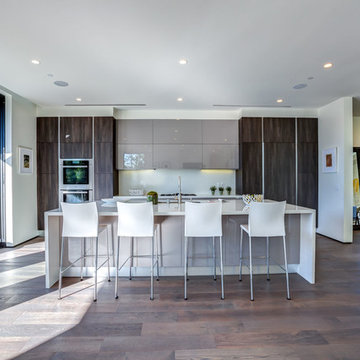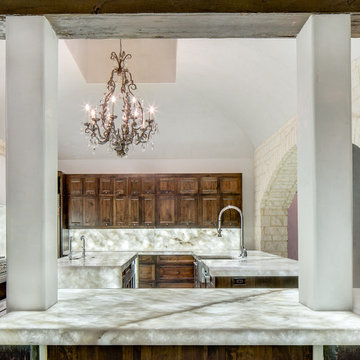Kitchen with Stone Slab Splashback and White Floor Design Ideas
Refine by:
Budget
Sort by:Popular Today
41 - 60 of 1,408 photos
Item 1 of 3
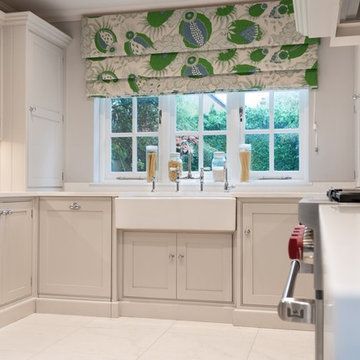
This Classic Shaker style kitchen features our handmade cabinetry and door/drawer fronts. There are bespoke storage solutions combined with an overall made to measure design and build. We also included a TV cabinet & dresser which break up the design of the room nicely in a blue colour.
The paint used is the Cornforth white and Stiffkey Blue - both by Farrow & Ball.
We supplied and installed the Sub-Zero Wolf appliances which include a 914mm Built-in Refrigerator/Freezer and a 1524mm Duel Fuel Range Cooker.
A bespoke Westin Stainless Steel extrator is fitted into the custom hood. Shaws double belfast sink and Perrin & Rowe taps.
Photography | springerdigital
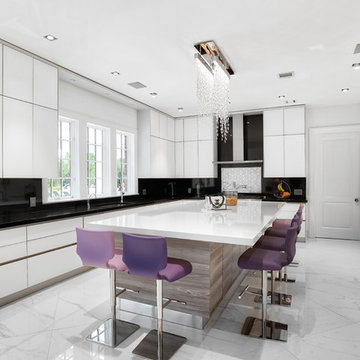
This beautiful expansive kitchen highlights Teoria's new MK Italian cabinetry. Gorgeous White Matte Glass finish gives-off sleekness and elegance. For storage and accessibility, all hardware and drawers are equipped with top of the line Grass motion technology, a soft closing system.
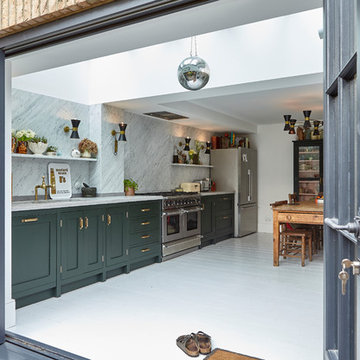
Polished concrete worktops and up stands to compliment an elegant marble wall in this spacious and modern kitchen.

This unique and functional kitchen gives a new meaning to the phrase “Kitchen is the heart of a home”. Here, kitchen is the center of all attention and a conversation piece at every party.
Black glass cabinet fronts used in the design offer ease of maintenance, and the kaleidoscope stone countertops and backsplash contrast the cabinetry and always look clean. Color was very important to this Client and this kitchen is definitely not lacking life.
Designed for a client who loves to entertain, the centerpiece is an artistic interpretation of a kitchen island. This monolithic sculpture raises out of the white marble floor and glows in this open concept kitchen.
But this island isn’t just beautiful. It is also extremely practical. It is designed using two intercrossing parts creating two heights for different purposes. 36” high surface for prep work and 30” high surface for sit down dining. The height differences and location encourages use of the entire table top for preparations. Furthermore, storage cabinets are installed under part of this island closest to the working triangle.
For a client who loves to cook, appliances were very important, and sub-zero and wolf appliances we used give them the best product available.
Overhead energy efficient LED lighting was selected paying special attention to the lamp’s CRI to ensure proper color rendition of items below, especially important when working with meat. Under-cabinet task lighting offers illumination where it is most needed on the countertops.
Interior Design, Decorating & Project Management by Equilibrium Interior Design Inc
Photography by Craig Denis
Kitchen with Stone Slab Splashback and White Floor Design Ideas
3
