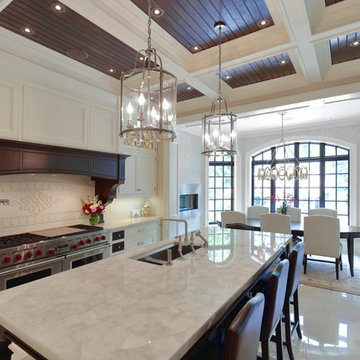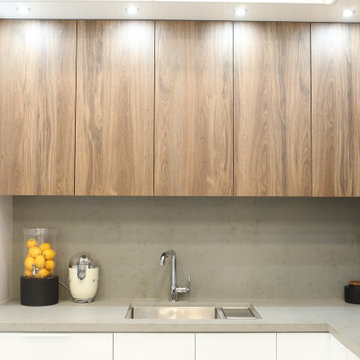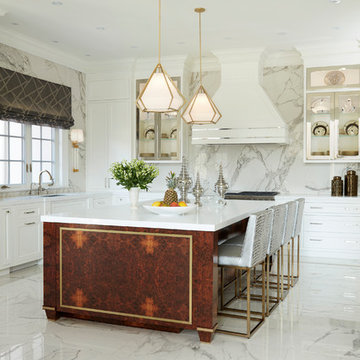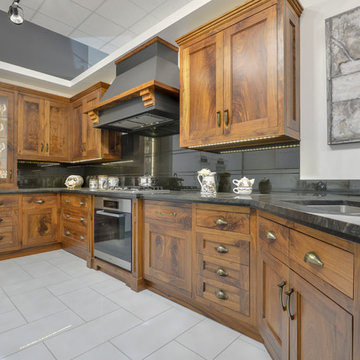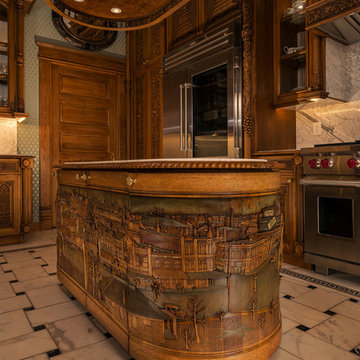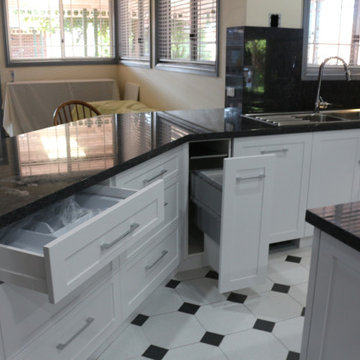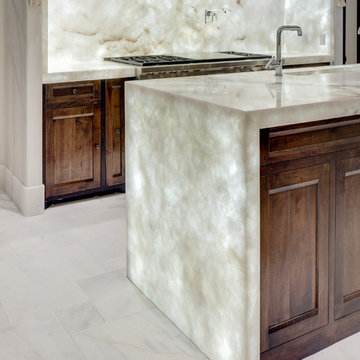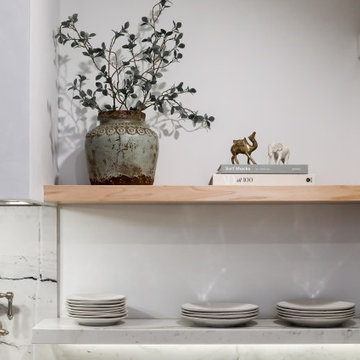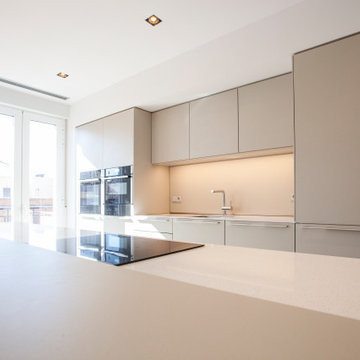Kitchen with Stone Slab Splashback and White Floor Design Ideas
Refine by:
Budget
Sort by:Popular Today
101 - 120 of 1,408 photos
Item 1 of 3

This unique and functional kitchen gives a new meaning to the phrase “Kitchen is the heart of a home”. Here, kitchen is the center of all attention and a conversation piece at every party.
Black glass cabinet fronts used in the design offer ease of maintenance, and the kaleidoscope stone countertops and backsplash contrast the cabinetry and always look clean. Color was very important to this Client and this kitchen is definitely not lacking life.
Designed for a client who loves to entertain, the centerpiece is an artistic interpretation of a kitchen island. This monolithic sculpture raises out of the white marble floor and glows in this open concept kitchen.
But this island isn’t just beautiful. It is also extremely practical. It is designed using two intercrossing parts creating two heights for different purposes. 36” high surface for prep work and 30” high surface for sit down dining. The height differences and location encourages use of the entire table top for preparations. Furthermore, storage cabinets are installed under part of this island closest to the working triangle.
For a client who loves to cook, appliances were very important, and sub-zero and wolf appliances we used give them the best product available.
Overhead energy efficient LED lighting was selected paying special attention to the lamp’s CRI to ensure proper color rendition of items below, especially important when working with meat. Under-cabinet task lighting offers illumination where it is most needed on the countertops.
Interior Design, Decorating & Project Management by Equilibrium Interior Design Inc
Photography by Craig Denis

Fully integrated Signature Estate featuring Creston controls and Crestron panelized lighting, and Crestron motorized shades and draperies, whole-house audio and video, HVAC, voice and video communication atboth both the front door and gate. Modern, warm, and clean-line design, with total custom details and finishes. The front includes a serene and impressive atrium foyer with two-story floor to ceiling glass walls and multi-level fire/water fountains on either side of the grand bronze aluminum pivot entry door. Elegant extra-large 47'' imported white porcelain tile runs seamlessly to the rear exterior pool deck, and a dark stained oak wood is found on the stairway treads and second floor. The great room has an incredible Neolith onyx wall and see-through linear gas fireplace and is appointed perfectly for views of the zero edge pool and waterway. The center spine stainless steel staircase has a smoked glass railing and wood handrail.

Pinnacle Architectural Studio - Contemporary Custom Architecture - Kitchen View - Indigo at The Ridges - Las Vegas

Noriata limestone tile flooring
Roma Imperiale quartz slabs backsplash
Mother of Pearl quartzite countertop
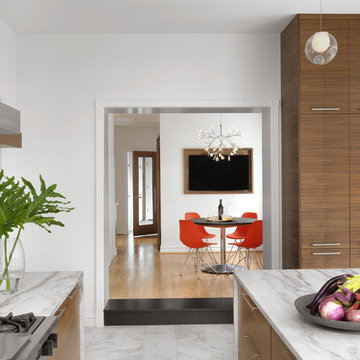
View from Kitchen to Breakfast Room beyond. Custom Cabinetry by Full Circle Design Works, Inc. Pot Filler by Dornbracht. Stainless Steel Wall Hood by ModernAire Hoods. Photo by Alise O'Brien Photography.
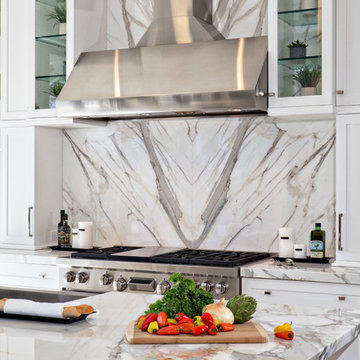
Contemporary Kitchen featuring Calacatta Extra Marble countertop and back splash
Photography by Ron Rosenzweig
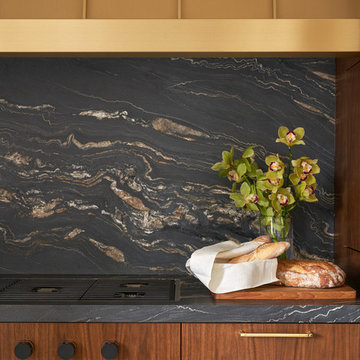
Chicago Lux, Art Deco, White Kitchen, Modern, Contemporary, Black Counters, Gold Detail
Photographer: Mike Schwartz
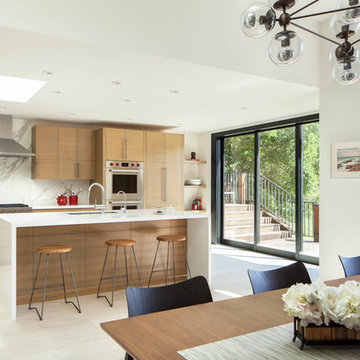
Kitchen & Interior Renovation
Build: EBCON Corporation
Design: D. Patrick Finnigan + EBCON Corporation
Architecture: D. Patrick Finnigan
Photography: Agnieszka Jakubowicz

Nestled in the heart of Los Angeles, just south of Beverly Hills, this two story (with basement) contemporary gem boasts large ipe eaves and other wood details, warming the interior and exterior design. The rear indoor-outdoor flow is perfection. An exceptional entertaining oasis in the middle of the city. Photo by Lynn Abesera
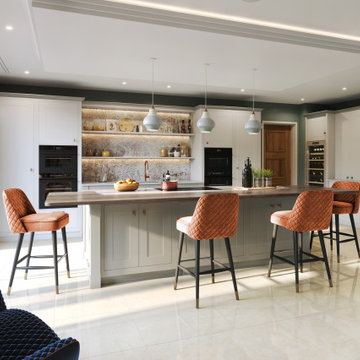
Spacious and sleek kitchen featuring marble backsplash, veneer bar, Quartz worktops. Features black ovens and induction hob by Fisher Paykel with light, neutral cabinetry and brass handles. Green wall paint and rust bar stools help to bring the outside in along with huge sliding doors.
Kitchen with Stone Slab Splashback and White Floor Design Ideas
6
