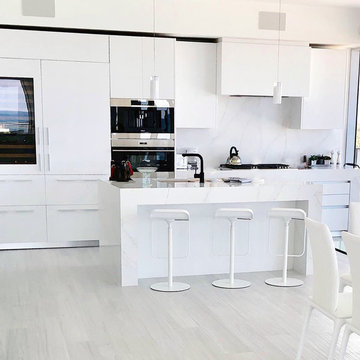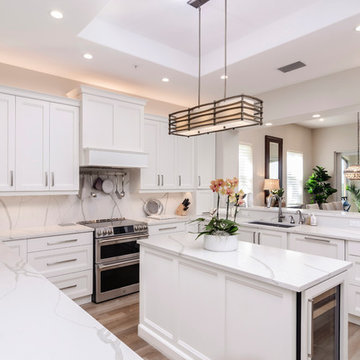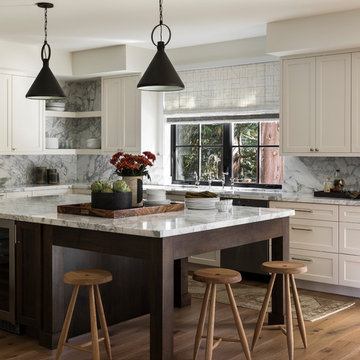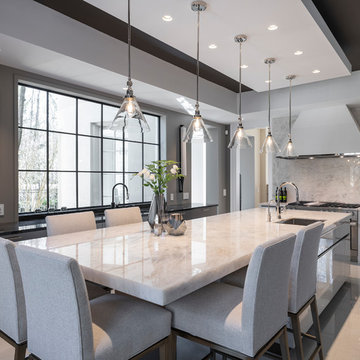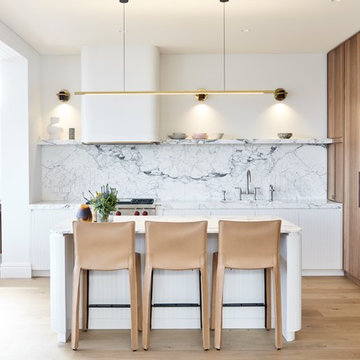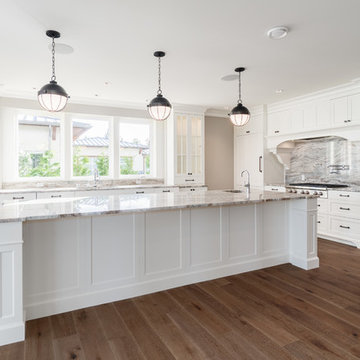Kitchen with Stone Slab Splashback Design Ideas
Refine by:
Budget
Sort by:Popular Today
121 - 140 of 61,892 photos
Item 1 of 2

We designed modern industrial kitchen in Rowayton in collaboration with Bruce Beinfield of Beinfield Architecture for his personal home with wife and designer Carol Beinfield. This kitchen features custom black cabinetry, custom-made hardware, and copper finishes. The open shelving allows for a display of cooking ingredients and personal touches. There is open seating at the island, Sub Zero Wolf appliances, including a Sub Zero wine refrigerator.
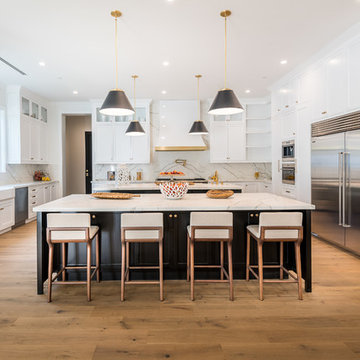
Serving nothing but good looks at this home // interior designed by Nathalie Gispan of NE Designs Inc #InteriorDesignInspo
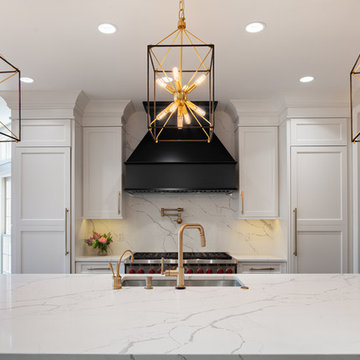
The black decorative hood over the profession range draw the eye and create an amazing centerpiece for this transitional kitchen.
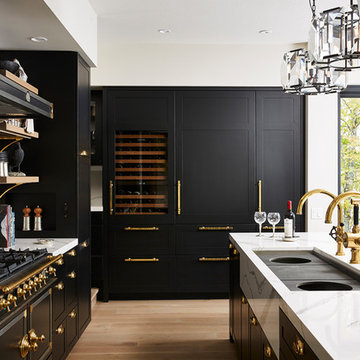
A modern rustic black and white kitchen on Lake Superior in northern Minnesota. Complete with a French Le CornuFe cooking range & Sub-Zero refrigeration and wine storage units. The sink is made by Galley and the decorative hardware and faucet by Waterworks.
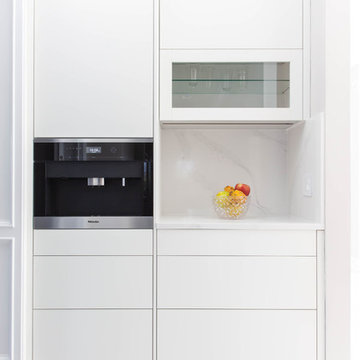
Good morning!
Great addition to this kitchen, a small and practical coffee station, equipped with a Miele built-in coffee maker.

This kitchen is strikingly bright and airy with white cabinetry, a white island, and white stools, while maintaining its warmth with the gentle, medium stains on the wood floor and countertop, and bronze hardware. It is perfectly designed for day-to-day functionality with ample counter space, and a spacious, integrated dining area for 5, while being ready to entertain at a moment’s notice, with a built-in TV & fireplace, double-ovens, and a deep farmhouse sink. Cabinetry fitted with glass-insert cabinet doors and a significant amount of storage space complete this versatile and stunning environment – but the secret, hidden charm of this space? A two-sided fireplace that opens up into both the kitchen and the living room, beautifully connecting the two areas with fluid design.
PC: Fred Huntsberger

When we started this project, opening up the kitchen to the surrounding space was not an option. Instead, the 10-foot ceilings gave us an opportunity to create a glamorous room with all of the amenities of an open floor plan.
The beautiful sunny breakfast nook and adjacent formal dining offer plenty of seats for family and guests in this modern home. Our clients, none the less, love to sit at their new island for breakfast, keeping each other company while cooking, reading a new recipe or simply taking a well-deserved coffee break. The gorgeous custom cabinetry is a combination of horizontal grain walnut base and tall cabinets with glossy white upper cabinets that create an open feeling all the way up the walls. Caesarstone countertops and backsplash join together for a nearly seamless transition. The Subzero and Thermador appliances match the quality of the home and the cooks themselves! Finally, the heated natural limestone floors keep this room welcoming all year long. Alicia Gbur Photography
Kitchen with Stone Slab Splashback Design Ideas
7
