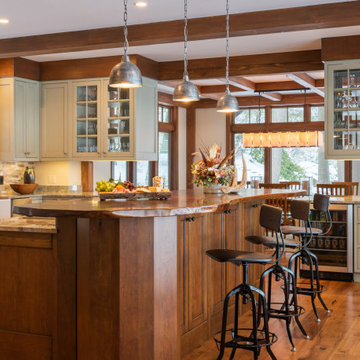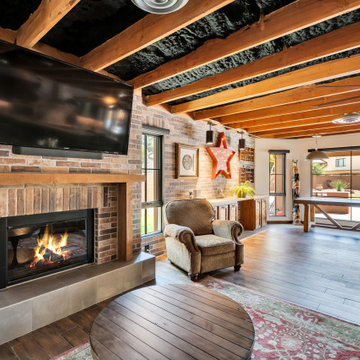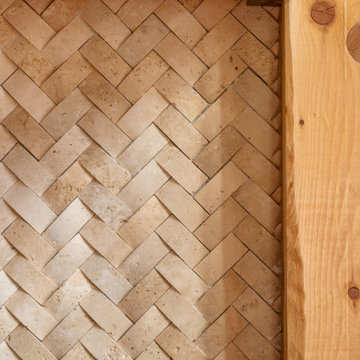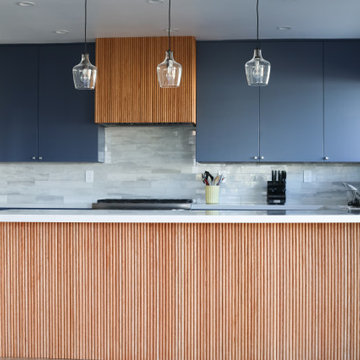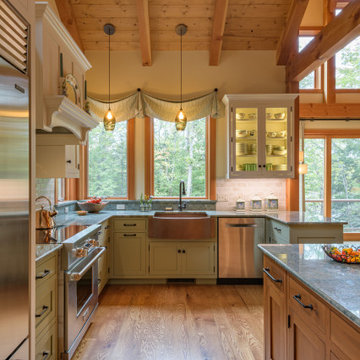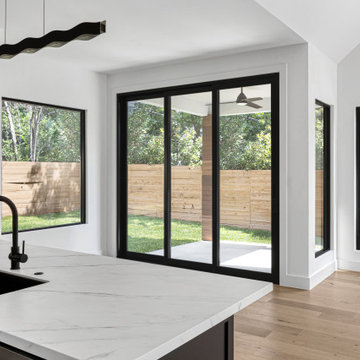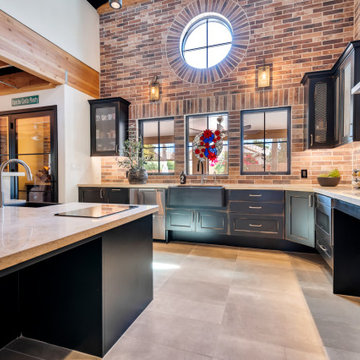Kitchen with Stone Tile Splashback Design Ideas
Refine by:
Budget
Sort by:Popular Today
141 - 160 of 1,469 photos
Item 1 of 3
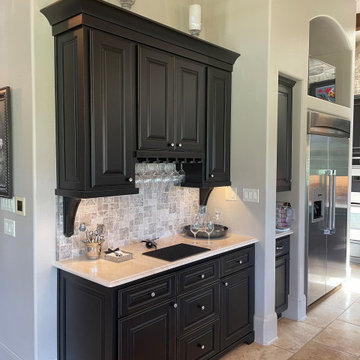
AFTER PHOTO
On the side of the kitchen, a small bar with the same black cabinetry offers a different appeal with grey stone backsplash. Sophisticated and sleek, this kitchen has been updated with timeless touches.
Adding lots of drama to this large kitchen, black painted cabinets emphasize the space. White with black veining marble countertop on the island acts as a focal point for this kitchen with solid white perimeter countertops. The black is a consistent base color, as shown on the cooktop decorative tile with mixed materials and dimensional tiles. Little black mosaic tiles accent the bold venthood design. The travertine flooring and stone wall ground the space in a neutral, earthy palette.
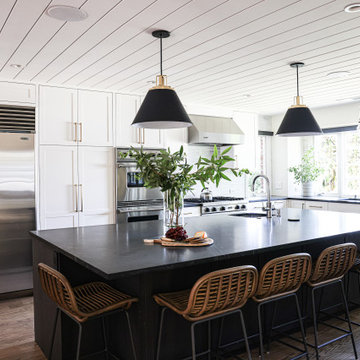
Located in the hills of Belmont with beautiful views, we took advantage of the opportunity to make the window the focal point when redesigning this space. Simple changes like removing interior walls helped open up the overall kitchen beyond our clients original expectations.
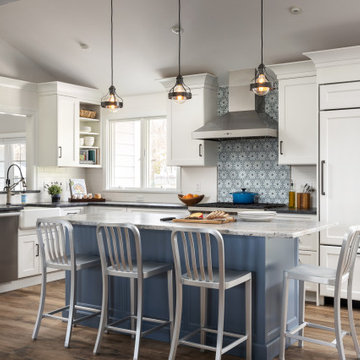
The existing kitchen was in a word, "stuck" between the family room, mudroom and the rest of the house. The client has renovated most of the home but did not know what to do with the kitchen. The space was cut off from the family room, had underwhelming storage capabilities, and could not accommodate family gatherings at the table. Access to recently redesigned backyard was down a step and through the mud room. We began by relocating the entrance to the yard into the kitchen with a French door. The remaining space was converted into a walk in pantry accessible from the kitchen. Next we opened a window to the family room so the children were visible from the kitchen side. The old peninsula plan was replaced with a beautiful blue painted island with seating for 4. The outdated appliances received a major upgrade with Sub Zero Wolf cooking and food preservation products. The visual beauty of the vaulted ceiling is enhanced by long pendants and oversized crown molding. A hard working wood tile floor grounds the blue and white colorway. The colors are repeated in a lovely blue and white screened marble tile. White subway tiles frame the feature. The biggest and possibly the most appreciated change to the space was when we opened the wall into the dining room to connect the disjointed rooms. Now the family has experienced a new appreciation for their home. Rooms which were previously storage areas and now integrated in to the family lifestyle. The open space is so conducive to entertaining visitors frequently just "drop in" In the dining area, we designed custom cabinets complete with a window seat the perfect spot for additional diners or a perch for the family cat. The tall cabinets store all of the china and crystal once stored in a back closet. Now it is always ready to be used. The last found space is now home to a refreshment center. Cocktails and coffee are easily stored and served convenient to the kitchen but out of the main cooking area.
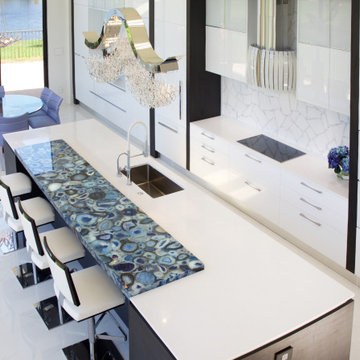
I was asked to update and design a new kitchen for my New Jersey client who has a home in Boca Raton. The project involved expanding the existing ranch and design a contemporary white kitchen. Below are the results of incorporating not only fine Italian cabinetry from a local Boca showroom but also a juxtaposition of textures and colors. Selecting the CeasarStone blue agate made the difference of a spectacular kitchen creating an artistic approach for the 14 ft island. The blue agate is imbedded within the white quarts counter. The wall cabinetry is a plethora of storage and so interesting with it's Post & Lintel dark wood frame design that plays with contrasts/ Shapes and textures abound with each interesting aspect like the irregular shaped back splash indispersed with mother of pearl mosaics. the client wanted a one of a kind chandelier and we designed it for her incorporating good functional and LED ambient lighting.

We created an exquisite kitchen that would be any chef's dream with a coffee beverage bar and large walk in pantry where there was no pantry before. This specular home has vaulted ceiling in the family room and now that we have removed all the walls surround the kitchen you will be able to advantage of the amazing mountain views. The central island completes the kitchen space beautifully, adding seating for friends and family to join the chef, plus more countertop space, sink and under counter storage, leaving no detail overlooked. The perimeter of the kitchen has leathered granite countertops and Stone backsplashes create such a unique look and bring a level of warmth to a kitchen. The Material Mix really brings the natural elements together in this home remodel.
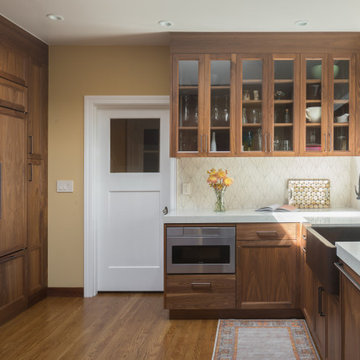
Sub zero paneled refrigerator freezer built -in, flush mount microwave drawer, glass cabinets for barware, hammered copper apron front sink

This new build was customized for a family with 2 small children. We created a vintage contemporary feeling in this home.
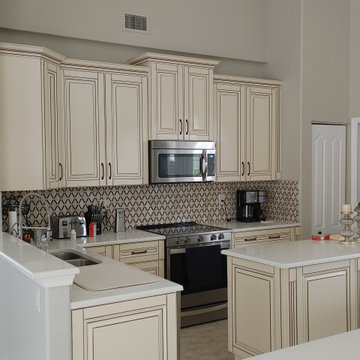
Traditional Kitchen cabinets are Coastal cream with hand glazed doors and crown molding that are in Burgundy wine.
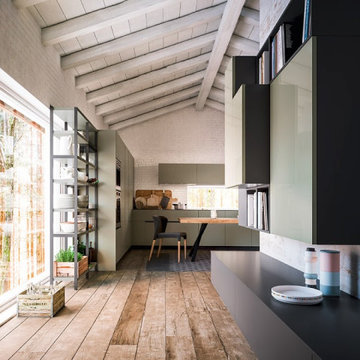
Brick walls and wooden beams bring texture and interest to the kitchen making it more rustic, stylish, elegant vintage feel.
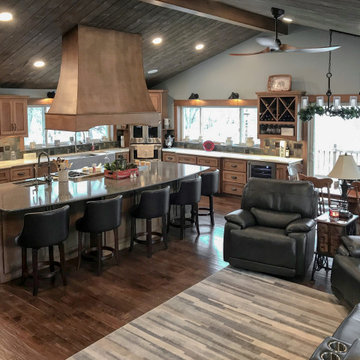
Hand-finished stainless farm sink and island prep sink made out of 316L Marine Grade stainless steel. The large workstation sink along the window boasts a beautiful view while prepping food or washing up after an evening of entertaining. Small workstation sink in the island for easy access beside the stunning range and hood. Custom cabinetry sets the look apart for a fully tailored result.
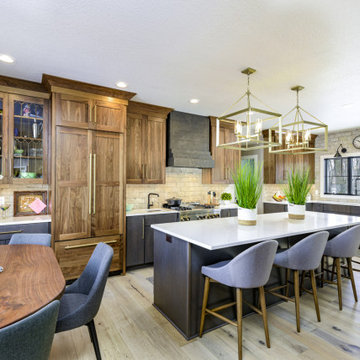
Orris Maple Hardwood– Unlike other wood floors, the color and beauty of these are unique, in the True Hardwood flooring collection color goes throughout the surface layer. The results are truly stunning and extraordinarily beautiful, with distinctive features and benefits.
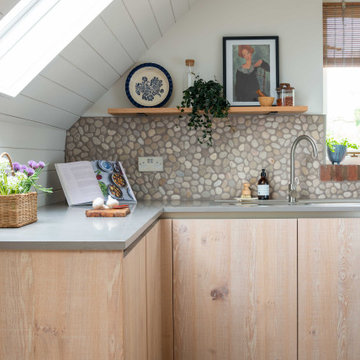
Studio loft conversion in a rustic Scandi style with custom handless design kitchen, featuring rustic oak veneer and meganite solid surface worktop. Feature splashback in pebble mosaic. Vintage furniture.
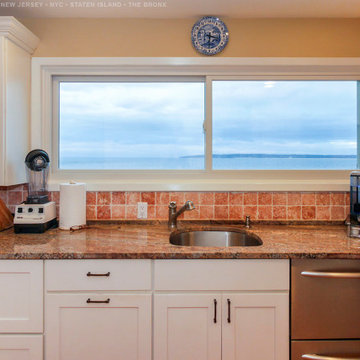
Terrific kitchen with water view through a new sliding window we installed. An attractive kitchen with white cabinets and brick-tone backsplash looks gorgeous with this long sliding window providing energy efficiency and amazing views. Get started replacing your home windows with Renewal by Andersen of New Jersey, New York City, Staten Island and The Bronx.
Kitchen with Stone Tile Splashback Design Ideas
8
