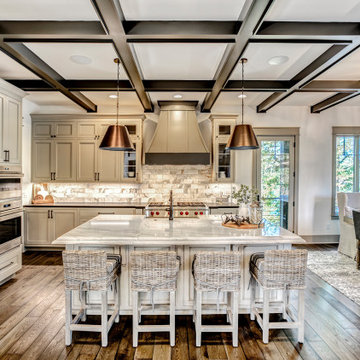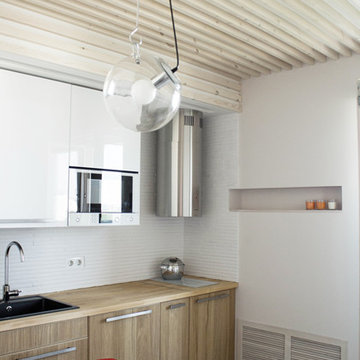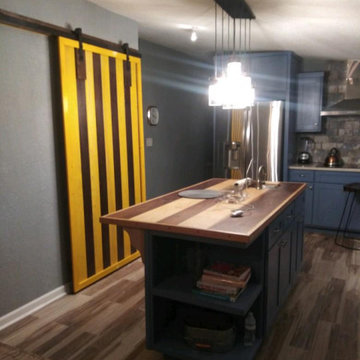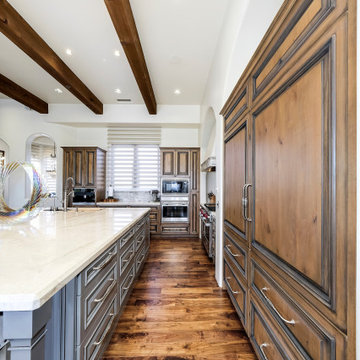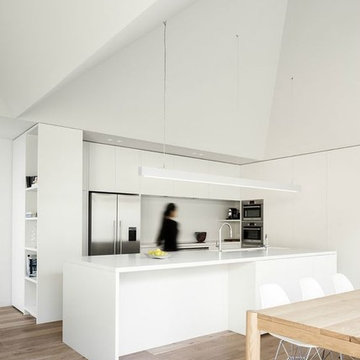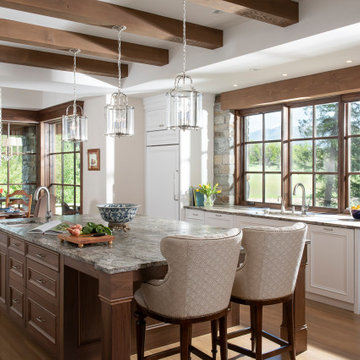Kitchen with Stone Tile Splashback Design Ideas
Refine by:
Budget
Sort by:Popular Today
161 - 180 of 1,469 photos
Item 1 of 3
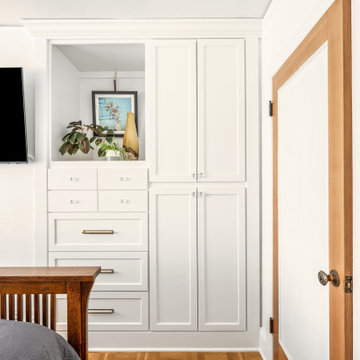
This condo remodel consisted of redoing the kitchen layout and design to maximize the small space, while adding built-in storage throughout the home for added functionality. The kitchen was inspired by art-deco design elements mixed with classic style. The white painted custom cabinetry against the darker granite and butcher block split top counters creates a multi-layer visual interest in this refreshed kitchen. The history of the condo was honored with elements like the parquet flooring, arched doorways, and picture crown molding. Specially curated apartment sized appliances were added to economize the space while still matching our clients style. In other areas of the home, unused small closets and shelving were replaced with custom built-ins that added need storage but also beautiful design elements, matching the rest of the remodel. The final result was a new space that modernized the home and added functionality for our clients, while respecting the previous historic design of the original condo.
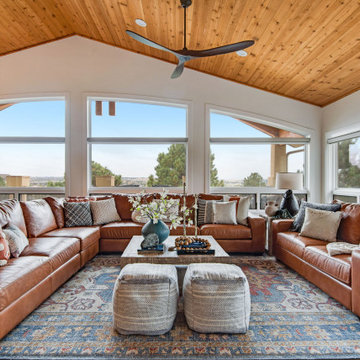
We created an exquisite kitchen that would be any chef's dream with a coffee beverage bar and large walk in pantry where there was no pantry before. This specular home has vaulted ceiling in the family room and now that we have removed all the walls surround the kitchen you will be able to advantage of the amazing mountain views. The central island completes the kitchen space beautifully, adding seating for friends and family to join the chef, plus more countertop space, sink and under counter storage, leaving no detail overlooked. The perimeter of the kitchen has leathered granite countertops and Stone backsplashes create such a unique look and bring a level of warmth to a kitchen. The Material Mix really brings the natural elements together in this home remodel.
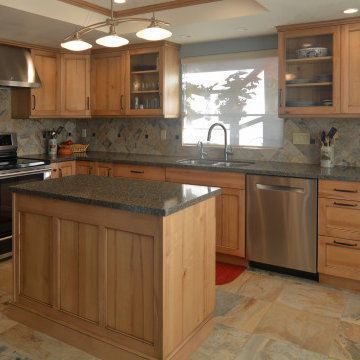
Rustic heartwood maple cabinets in a black glazed natural finish. Depending on how its decorated this kitchen could be seen as a country home, beach cottage, or even a transitional style space.
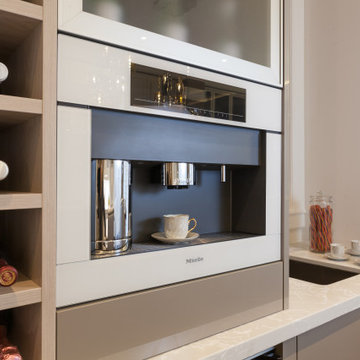
This unique kitchen design is a combination of a traditional shaker door style, paired with modern-flat panel doors, from the Biefbi collections of 'Diamante' and 'BK System".
The Diamante units are lacquered white with a raised solid oak center panel with built-in recessed finger pulls that creates a unique shaker door with integrated handles.
The BK System modern units are made with high gloss laminate in the colour "corda". It uses a combination of handle-less aluminum profiles and handles.
The 'Diamante' main kitchen wall includes base units for the cooktop and storage, wall units and glass wall units with integrated flush LED lights. The "Diamante" island includes a sink drawer unit and custom panel front dishwasher, garbage pull-out and pan drawer pull-out.
The "BK System" units are used for the refrigerator and oven wall, which includes both the door fronts for integrated appliances and for the tall unit storage.
The beverage centre/coffee bar, and tall dining room storage, are all done with the same taupe high gloss laminate finishes and wood laminate accents.
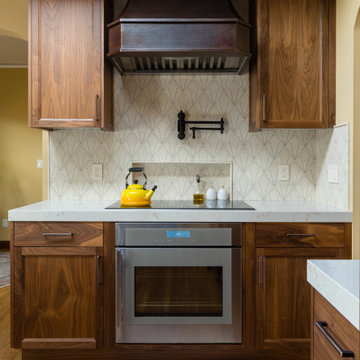
Hammered copper hood, pot filler, hinged door wall oven, induction cooktop, niche behind stove
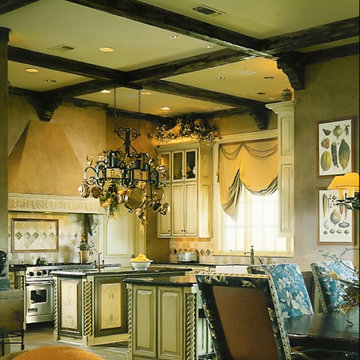
Tuscany-style kitchen and casual dining area. Tapestry upholstered DR chairs and bar stools. Hanging pot rack with copper cooking utensils and dried garlic and pepper pods. Framed antique botanical prints of vegetables Multi-colored rectangular slate floors. Decorative vines and gourds atop the lighted cabinets. Large walk-in pantry. Farmhouse sink with copper faucets. Custom tile splash design. All tiles are sealed for stain resistance. Italian-style spiraled mini-columns on lower cabinets.
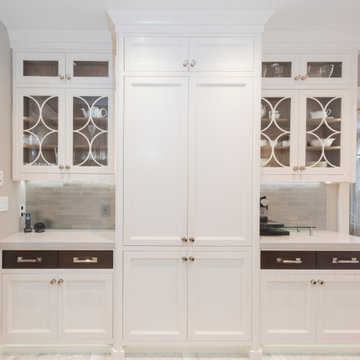
Besides the subtle details in the panels, cabinetry, mullion doors, and island ceiling, this modern white kitchen is more interesting through the combination of materials and colors. Like the addition of a dark mahogany stained island, shelves and drawer fronts, the stainless steel appliances and a copper hood. Plenty of details to keep you interested and engaged.
For more kitchens visit our website wlkitchenandhome.com
.
.
.
.
.
#kitchenmanufacture #kitchenideas #luxurydesign #luxurykitchens #bespokekitchens #bespokekitchendesign #beautifulkitchens #spaciouskitchens #whitedesign #whitekitchen #designhomes #cozyhome #newjerseyhomes #mansionkitchens #njmansion #njhomes #homeremodel #luxuryhomes #luxuryinteriors #contemporarykitchen #njkitchens #kitchensnewyork #nyckitchen #njcabinets #millworkInstallation #kitchenisland #njkitchenrenovation #kitchenhoods #rangehood
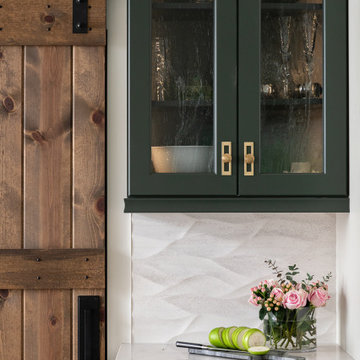
Adding a modern touch are four upper cabinets in earthy Endive green including textured glass inserts as well as additional storage space
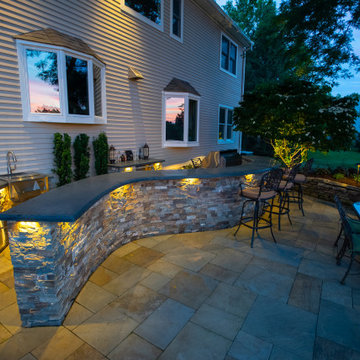
Our clients appreciation for the outdoors and what we have created for him and his family is expressed in his smile! On a couple occasions we have had the opportunity to enjoy the bar and fire feature with our client!
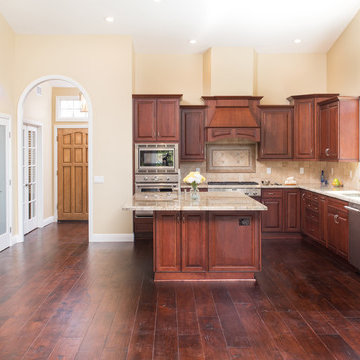
This Scripps Ranch traditional kitchen was transformed into an expansive great room kitchen after a wall removal and vaulted ceilings. Now this functional kitchen includes an open eating area, a large kitchen island with additional seating, and additional countertop and cabinets space with glass upper cabinets. Making the perfect kitchen for entertaining or hosting the ones cared about most!
Scott Basile, Basile Photography. www.choosechi.com
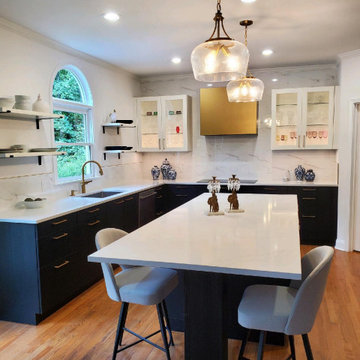
Modern Farmhouse kitchen remodel, Using Leicht kitchen cabinets, Quartz counter tops, Miele Refrigerator, gold accents and hood
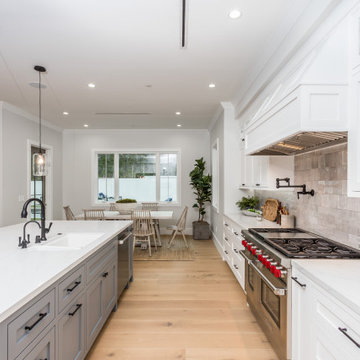
Newly constructed Smart home with attached 3 car garage in Encino! A proud oak tree beckons you to this blend of beauty & function offering recessed lighting, LED accents, large windows, wide plank wood floors & built-ins throughout. Enter the open floorplan including a light filled dining room, airy living room offering decorative ceiling beams, fireplace & access to the front patio, powder room, office space & vibrant family room with a view of the backyard. A gourmets delight is this kitchen showcasing built-in stainless-steel appliances, double kitchen island & dining nook. There’s even an ensuite guest bedroom & butler’s pantry. Hosting fun filled movie nights is turned up a notch with the home theater featuring LED lights along the ceiling, creating an immersive cinematic experience. Upstairs, find a large laundry room, 4 ensuite bedrooms with walk-in closets & a lounge space. The master bedroom has His & Hers walk-in closets, dual shower, soaking tub & dual vanity. Outside is an entertainer’s dream from the barbecue kitchen to the refreshing pool & playing court, plus added patio space, a cabana with bathroom & separate exercise/massage room. With lovely landscaping & fully fenced yard, this home has everything a homeowner could dream of!

Custom designed kitchen with vaulted timber frame ceiling and concrete counter tops. Wood grained ceramic tile floors, hammered copper sink, and integrated chopping block.
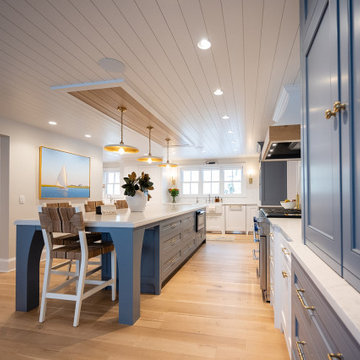
This lovely Nantucket-style home was craving an update and one that worked well with today's family and lifestyle. The remodel included a full kitchen remodel, a reworking of the back entrance to include the conversion of a tuck-under garage stall into a rec room and full bath, a lower level mudroom equipped with a dog wash and a dumbwaiter to transport heavy groceries to the kitchen, an upper-level mudroom with enclosed lockers, which is off the powder room and laundry room, and finally, a remodel of one of the upper-level bathrooms.
The homeowners wanted to preserve the structure and style of the home which resulted in pulling out the Nantucket inherent bones as well as creating those cozy spaces needed in Minnesota, resulting in the perfect marriage of styles and a remodel that works today's busy family.
Kitchen with Stone Tile Splashback Design Ideas
9
