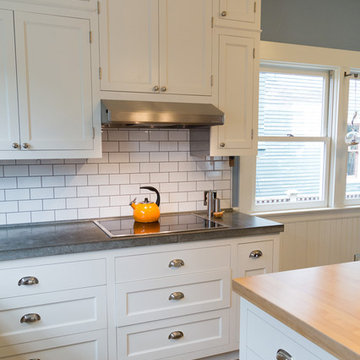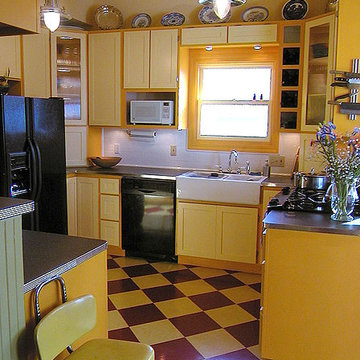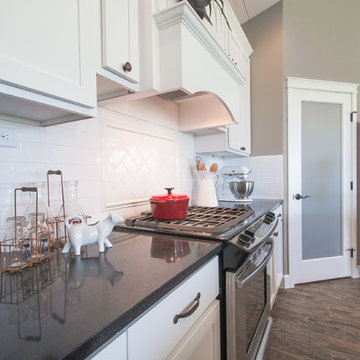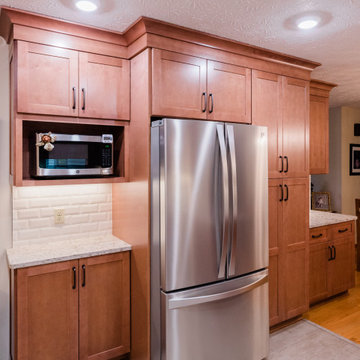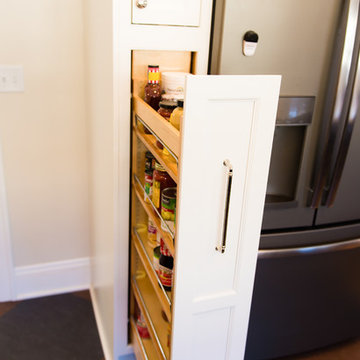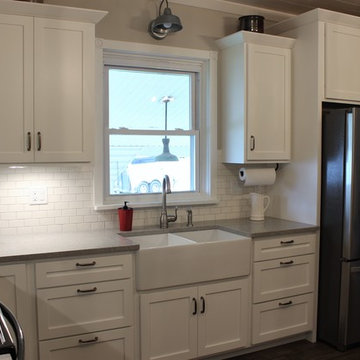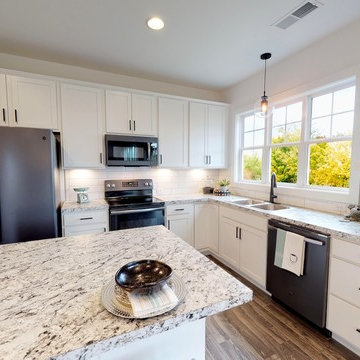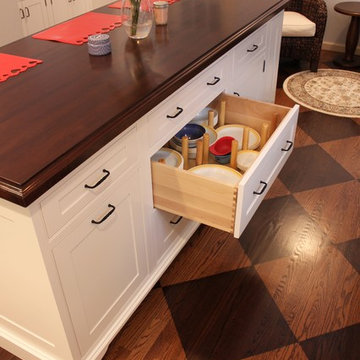Kitchen with Subway Tile Splashback and Linoleum Floors Design Ideas
Sort by:Popular Today
61 - 80 of 661 photos
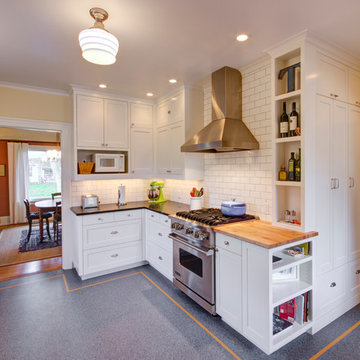
Kitchen Renovation with relocation of interior walls to optimize kitchen area. Eating Nook with reclaimed Fir table and benches.
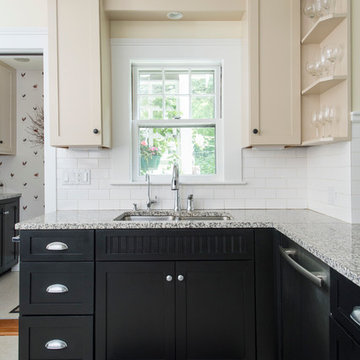
Kitchen in a Craftsman Bungalow in Belmont.
Photo by Eric Levin Photography
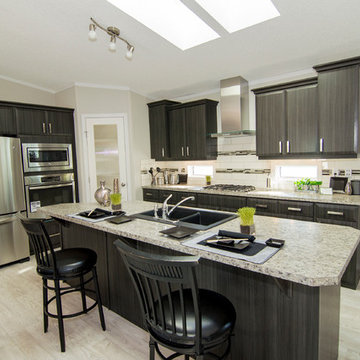
Triple M Housing's 2015 show home featuring EVO profile PVC cabinets in Licorice, Uptown stainless door & drawer pulls, White Oak wood look linoleum, Full cream subway tile backsplash with decorative glass tile insert. This Manufactured home defies what is traditionally thought of as a "Mobile Home
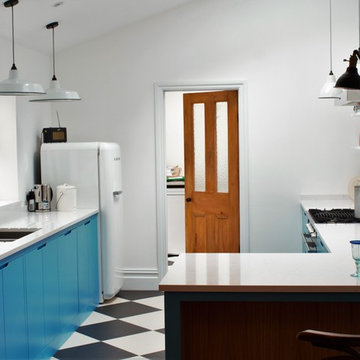
Sustainable Kitchens - Industrial Kitchen with American Diner Feel. St Giles Blue, Farrow & Ball painted flat panel cabinets with routed pulls sit next to a white Smeg fridge. Clearwater Stereo double bowl sink and monobloc tap sourced by client. Bianco venato granite worktops and attached breakfast bar offset the white shelving on vintage Duckett design brackets attached to white metro tiles with dark grout. The checkered floor gives the kitchen a playful feel. Triple industrial style hanging pendant lights add feature lighting over the sink area.
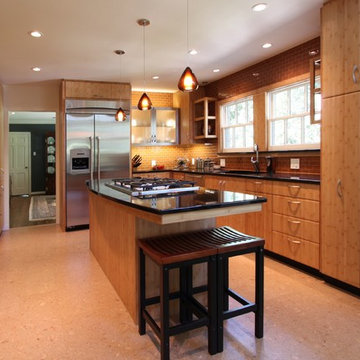
Bamboo is a rapidly renewal material and is a popular choice for flooring and cabinetry. Bamboo is not a hardwood or softwood but a grass and one of the fastest growing plants in the world. It can grow to a height of near 100 feet.
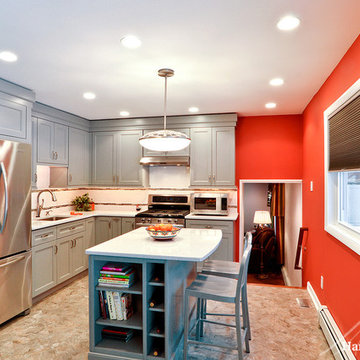
Our clients wanted a kitchen that was sleek and contemporary.Most assume that means mostly monochromatic schemes. We don't think that is the case. The great pop of orange on the walls really adds that wow factor to this modern kitchen!
Photo Credit: Mike Irby
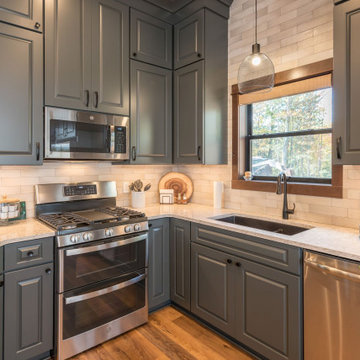
This family created a great, lakeside get-away for relaxing weekends in the northwoods. This new build maximizes their space and functionality for everyone! Contemporary takes on more traditional styles make this retreat a one of a kind.
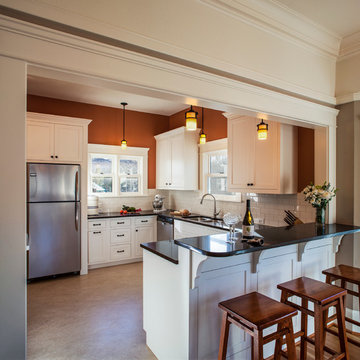
A great room with little character and limited connection to the kitchen gains openness and personality. Built-in bookcases and window seats in the living room create a focal point and needed storage for the family. New cabinets and craftsman style columns distinguish the dining room from the living space without disrupting the open concept. Removing a wall opens the kitchen to the rest of the living space. Spicy Orange walls add warmth and complement the cool blue furniture in the living room.
Photo: Pete Eckert
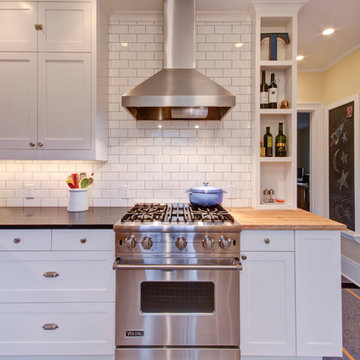
Kitchen Renovation with relocation of interior walls to optimize kitchen area. Eating Nook with reclaimed Fir table and benches.
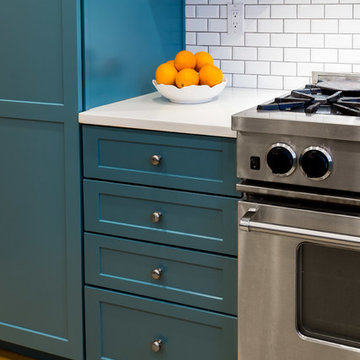
What is not to love about this kitchen?? Simple, full of charm, efficient layout..... and the perfect paint colors selected by ColorMoxie NW. Selecting white is much more complex than one might guess. The wrong white wall and cabinetry color could have forever looked "off" with the quartz counters and white subway tile. And that blue?? Swoon worthy Baltic Sea by Benjamin Moore. Hard to see in the photo, but there's a smidge of the same blue in the Marmoleum swirls (color: Sunny Day).
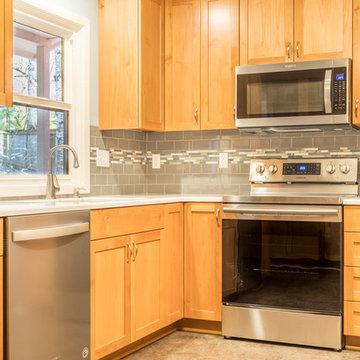
I completed this project design for Thayer Construction in August of 2017.
Our clients wanted to update their kitchen and brighten it up. Reworking the layout was key to this beautiful remodel. The location of the sink, refrigerator, range, and dishwasher all changed in this design. Extra storage was also needed so I designed a narrow section of base cabinetry with a countertop and glass fronted cabinetry above to achieve this need of our clients. Additional storage was added around the new refrigerator location.
Bright quartz, simple subway tile with a mosaic liner band also help to brighten up this small kitchen. A slate style LVT was used on the floors for water resistance and durability. It also matched the color of the existing natural wood flooring in the rooms adjacent to the kitchen.
This project was built by Thayer Construction LLC.
Thayer Construction LLC
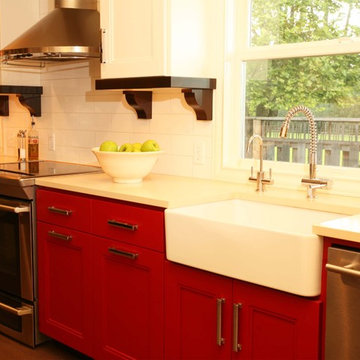
This clients home had such amazing bones but was so outdated. She is a vibrant, warm person so I wanted the kitchen to fit her personality. When I proposed the red cabinets she loved it but brought in her best friend to see the plans and drawings just to be sure. Her friend said she had to do the red! We opened up doorways to transfer the light went to town on storage, color and lighting. The traditional home was obviously considered but we added modern touches and fun color.
Photography by: Steve Eltinge www.eltingephoto.com
Kitchen with Subway Tile Splashback and Linoleum Floors Design Ideas
4
