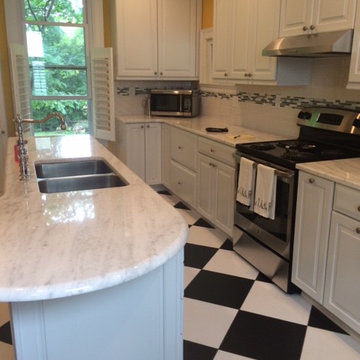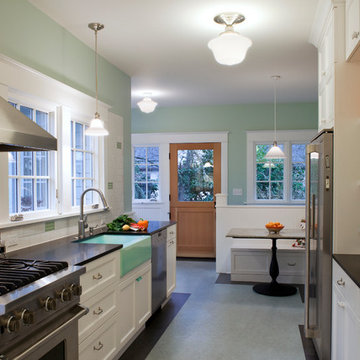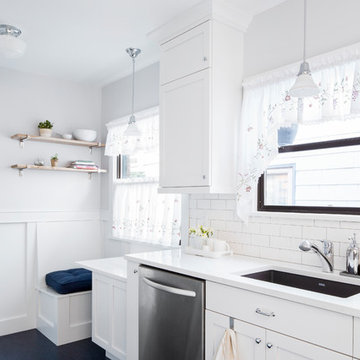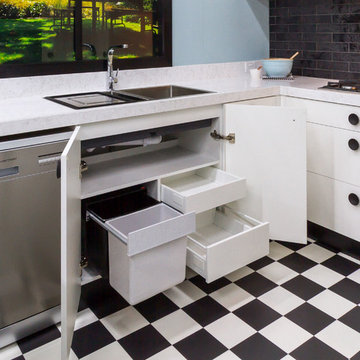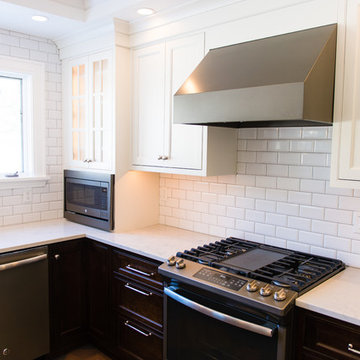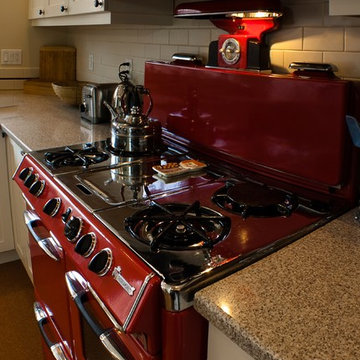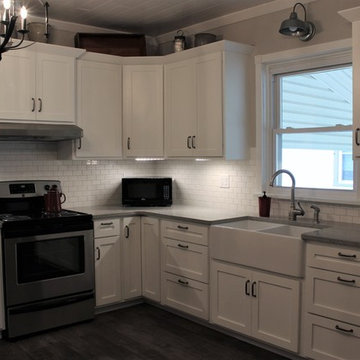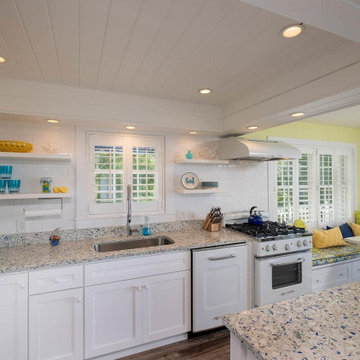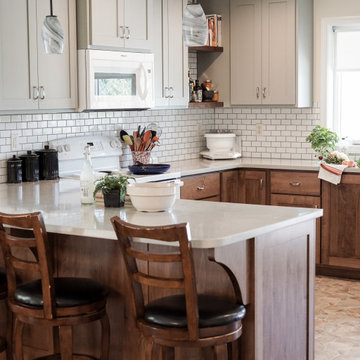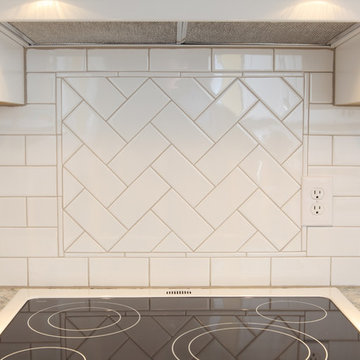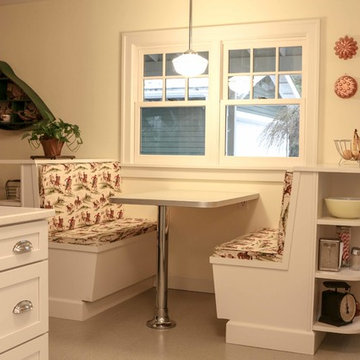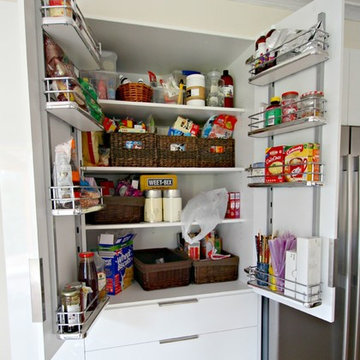Kitchen with Subway Tile Splashback and Linoleum Floors Design Ideas
Refine by:
Budget
Sort by:Popular Today
121 - 140 of 661 photos
Item 1 of 3
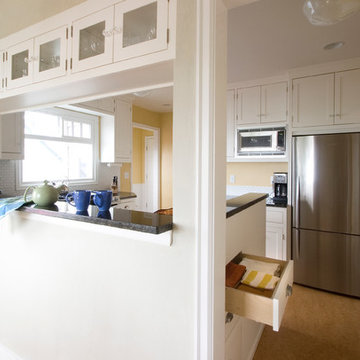
The ironing board was converted to a spice cabinet, and the blind corner between the sink and dishwasher is accessed from the back of the peninsula, making the table linens easy to access from the dining room.
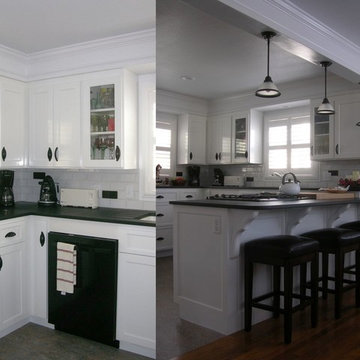
An extensive kitchen remodel that opened up the space to the living room and dining room. The owner wanted a dramatic black and white kitchen.
Photos by Cairns Architecture
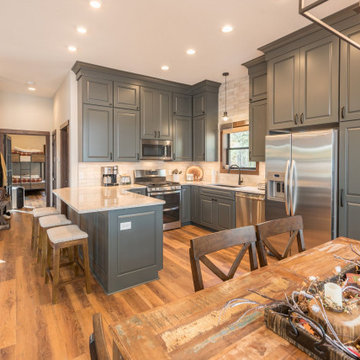
This family created a great, lakeside get-away for relaxing weekends in the northwoods. This new build maximizes their space and functionality for everyone! Contemporary takes on more traditional styles make this retreat a one of a kind.
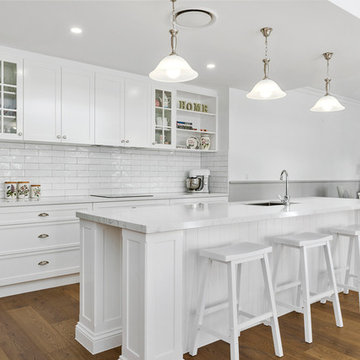
This beautiful home highlights the modern shaker variant of a traditional routed door style. With 2pac painted cabinetry combined with Quantum Quartz Bianco Venato Quartz, it really does turn heads.
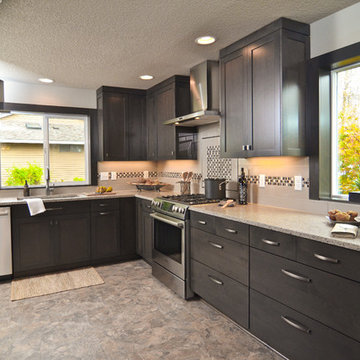
The kitchen is now fully functional with smart storage solutions and a neutral color palette.
Photo by Vern Uyetake
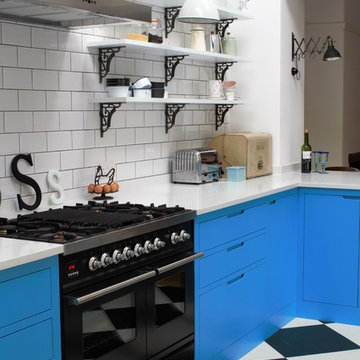
Sustainable Kitchens - Industrial Kitchen with American Diner Feel. A black Ilve Roma Twin Range cooker set within St Giles Blue Farrow & Ball painted flat panel cabinets with routed pulls. Open shelving on vintage Duckett design brackets work well with the bianco venato granite worktop. The checkered floor gives the kitchen a playful feel. The Dualit toaster adds to the diner feel.
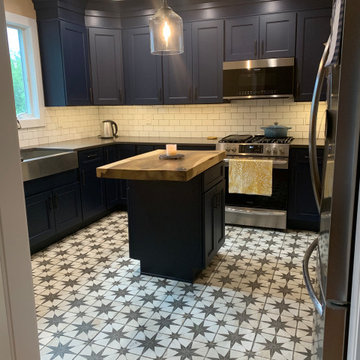
Main Line Kitchen Design’s unique business model allows our customers to work with the most experienced designers and get the most competitive kitchen cabinet pricing..
.
How can Main Line Kitchen Design offer both the best kitchen designs along with the most competitive kitchen cabinet pricing? Our expert kitchen designers meet customers by appointment only in our offices, instead of a large showroom open to the general public. We display the cabinet lines we sell under glass countertops so customers can see how our cabinetry is constructed. Customers can view hundreds of sample doors and and sample finishes and see 3d renderings of their future kitchen on flat screen TV’s. But we do not waste our time or our customers money on showroom extras that are not essential. Nor are we available to assist people who want to stop in and browse. We pass our savings onto our customers and concentrate on what matters most. Designing great kitchens!
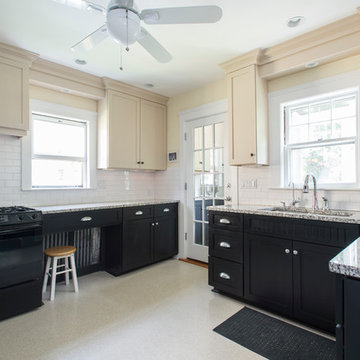
Kitchen in a Craftsman Bungalow in Belmont.
Photo by Eric Levin Photography
Kitchen with Subway Tile Splashback and Linoleum Floors Design Ideas
7
