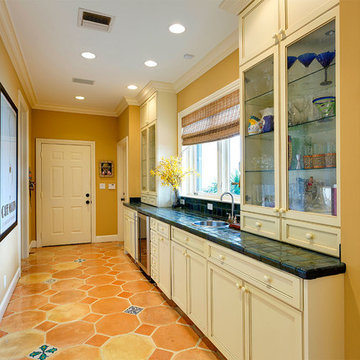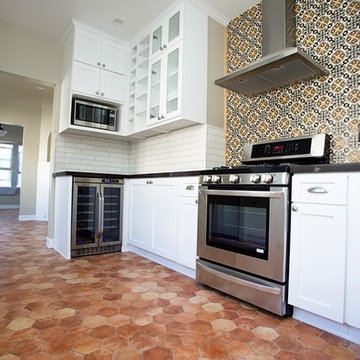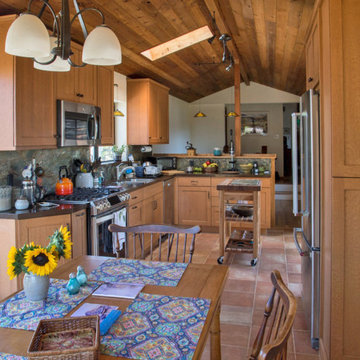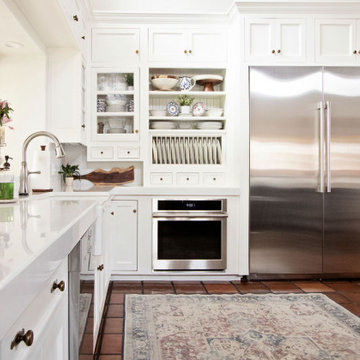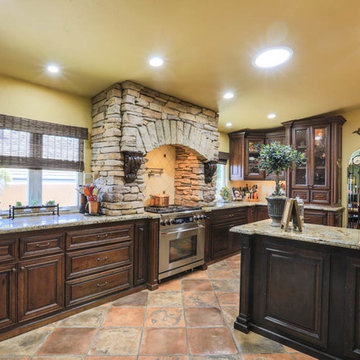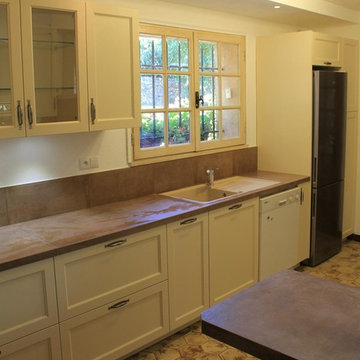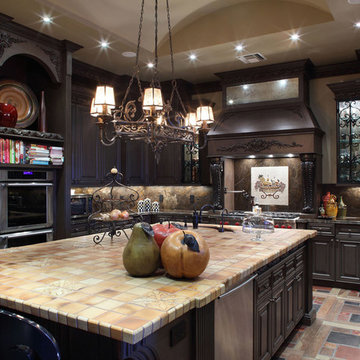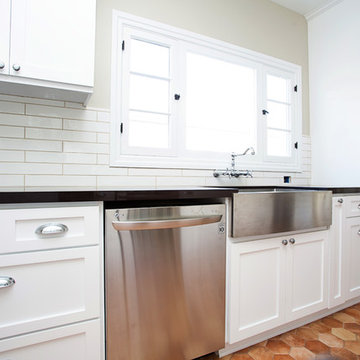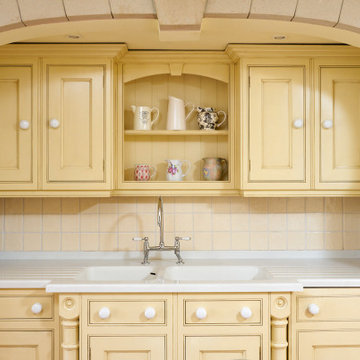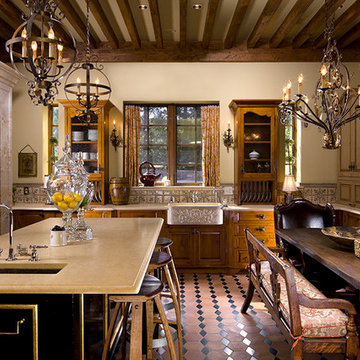Kitchen with Terra-cotta Floors and Multi-Coloured Floor Design Ideas
Refine by:
Budget
Sort by:Popular Today
41 - 60 of 278 photos
Item 1 of 3
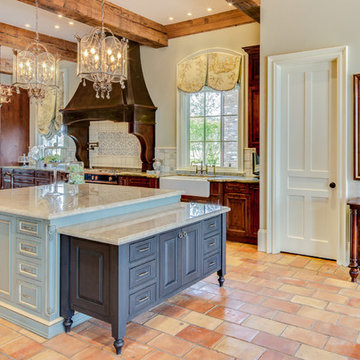
Bentwood Fine Custom Cabinetry with a Raw Urth Hood, La Cornue Range and Sub-Zero/Wolf Appliances
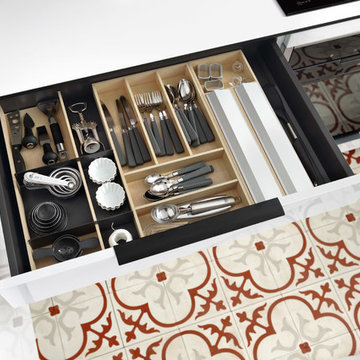
A clever U-shaped kitchen with Everest-coloured units from the Strass range and Black units from the Loft range. An eye-catching Nano Everest compact worktop with a black-and-white design and a Nano Black laminate worktop for the dining area.
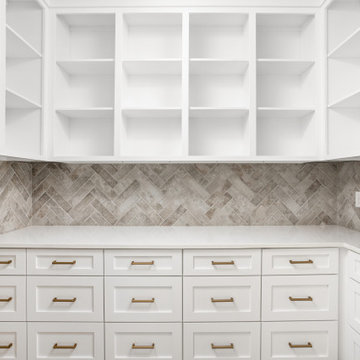
Walk in pantry with custom shelving and drawer system, champagne bronze hardware, terracotta tile in herringbone pattern, and water bottle filling station.
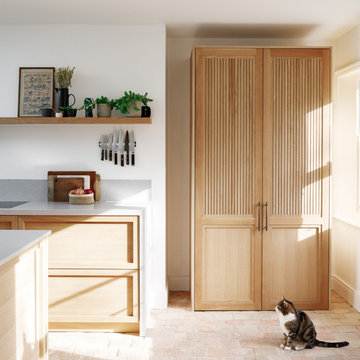
We supplied the square light terracotta tiles for this kitchen renovation. The pastel colours work well with the light colours of the kitchen and provide a rustic feel to a contemporary kitchen.
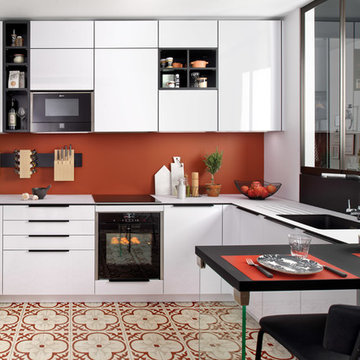
A clever U-shaped kitchen with Everest-coloured units from the Strass range and Black units from the Loft range. An eye-catching Nano Everest compact worktop with a black-and-white design and a Nano Black laminate worktop for the dining area.
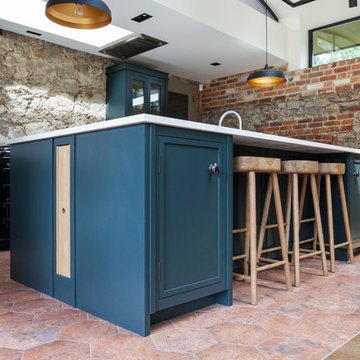
With a busy working lifestyle and two small children, Burlanes worked closely with the home owners to transform a number of rooms in their home, to not only suit the needs of family life, but to give the wonderful building a new lease of life, whilst in keeping with the stunning historical features and characteristics of the incredible Oast House.
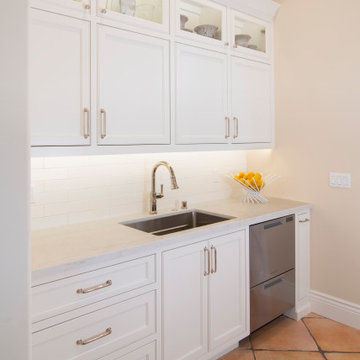
This new butler's pantry includes a wine refrigerator, ice maker, undercabinet lighting, a subway tile backsplash and glass doors.
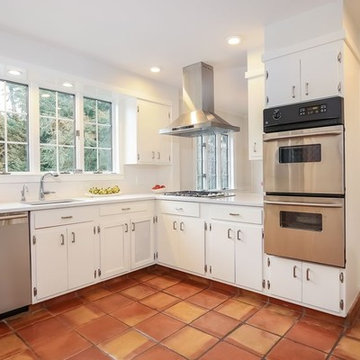
Kitchen after renovation. Replacing the undercabinet hood above the stove with a free-floating model lightened the kitchen and created sightlines.

This open floor-plan kitchen consists of a large island, stainless steel appliances, semi-custom cabinetry, and ample natural lighting.
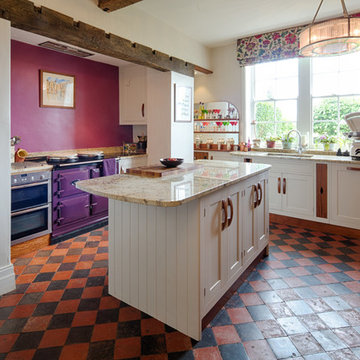
As with many houses this kitchen is a key family space, that needs to cater for entertaining as well as family meals.
The kitchen is predominantly painted in white but the colour of the aubergine AGA is used to pick out the framing of the large surface mounted cupboard that contains the coffee maker and toaster. The family breakfasts can be tidied up fast!
Relaxing has been made special with a cocktail bar designed to fit into an otherwise awkward corner. The mirrored back to the shelving accentuates the collection of cocktail glasses, a handy wine cooler is set within the same area.
The work-surface granite chosen was Colonial Cream which is used around the kitchen and also under the folding door larder cupboard. The work-surfaces are completed with an end grain chopping board set opposite the AGA for food preparation.
Kitchen with Terra-cotta Floors and Multi-Coloured Floor Design Ideas
3
