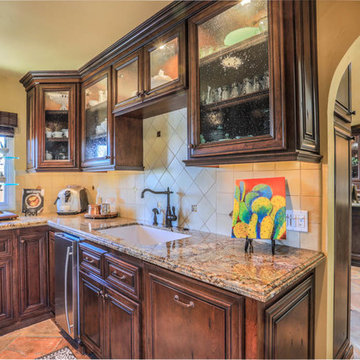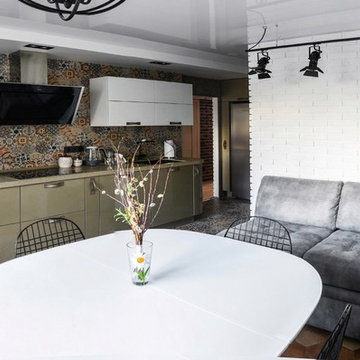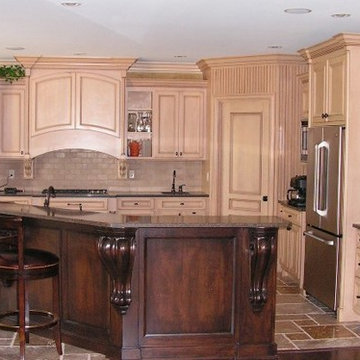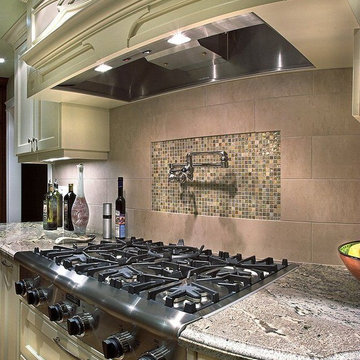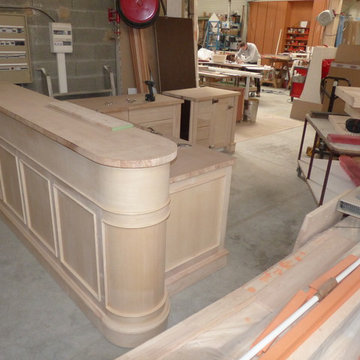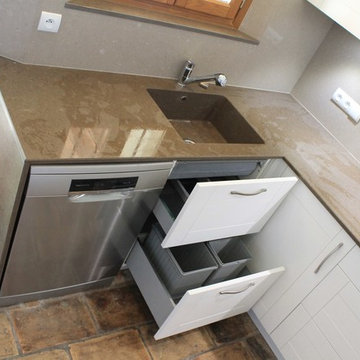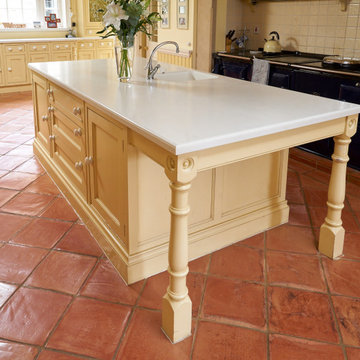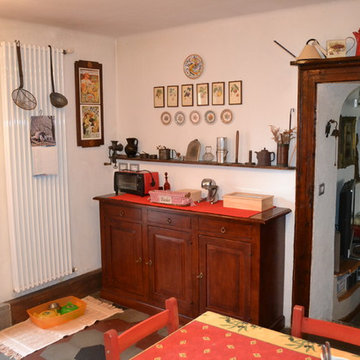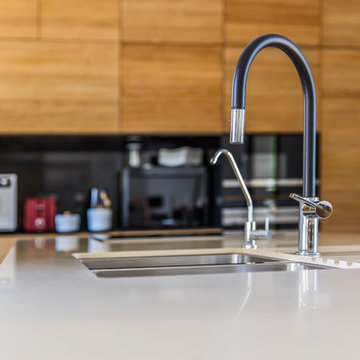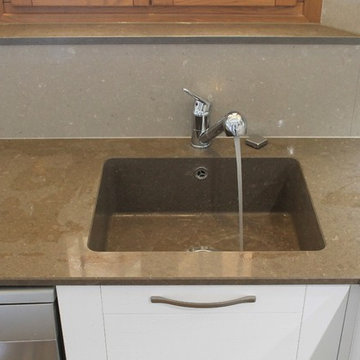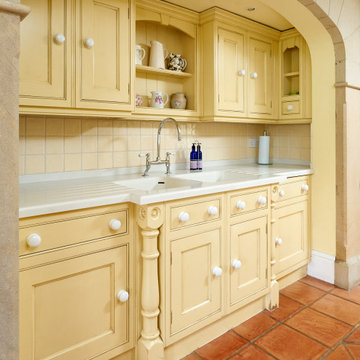Kitchen with Terra-cotta Floors and Multi-Coloured Floor Design Ideas
Refine by:
Budget
Sort by:Popular Today
121 - 140 of 278 photos
Item 1 of 3
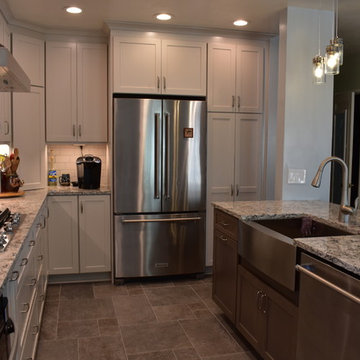
Kitchen remodel in South Bay creates a great room and contemporary finishes to update Torrance home.
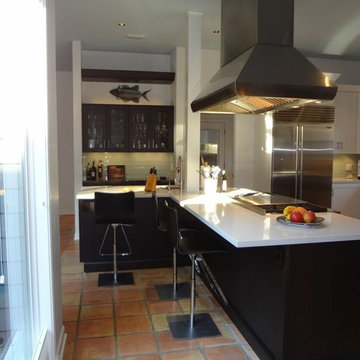
Beautifully designed kitchen by Maggie features stainless steel appliances dark paint and light cabinets and countertops.
Wet bar with glass front cabinets
Island vent hood
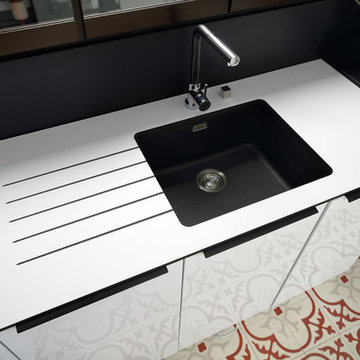
A clever U-shaped kitchen with Everest-coloured units from the Strass range and Black units from the Loft range. An eye-catching Nano Everest compact worktop with a black-and-white design and a Nano Black laminate worktop for the dining area.
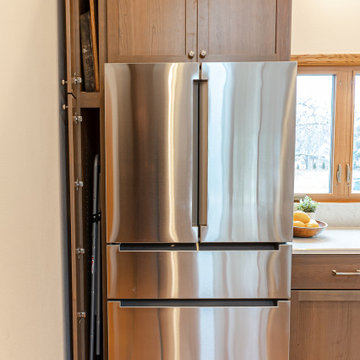
The kitchen has custom cabinetry and special features within many of the drawers to best optimize the amount of space.
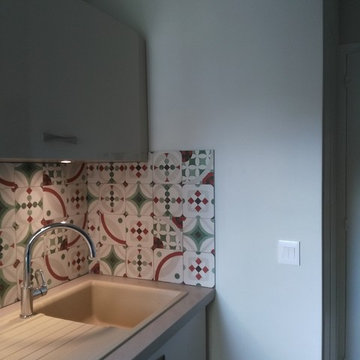
Rénovation complète de la cuisine avec agrandissement de la porte d'accès à la cuisine
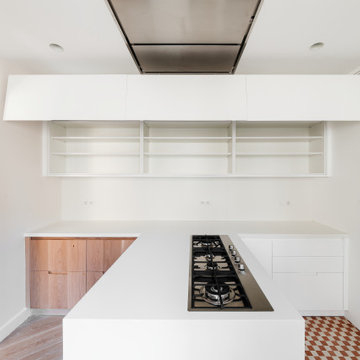
Un proyecto distinguido. La cocción centrada en el espacio, ofrece modo panorámico para acceder visual y ergonómicamente a toda la cocina. Los cajones de tres alturas y armarios despenseros han sido diseñados para almacenar todo lo necesario.
Seguimos innovando, frentes de madera de 5 capas con el exterior en roble macizo. Combinado con frentes lacados de color blanco, en acabado mate sedoso.
El cómodo sistema de Gola plana superior permite acceder a los primeros cajones, respetando el minimalismo, evitando tiradores.
Auró utiliza los mejores sistemas de elevación y apertura de sus muebles altos, garantizados por decenas de miles de aperturas en su vida útil. Ofrecer una visión panorámica del interior también es posible gracias a nuestros cajones de alta capacidad. Permiten anchos de hasta 120cm de largo manteniendo sus cualidades y garantía.
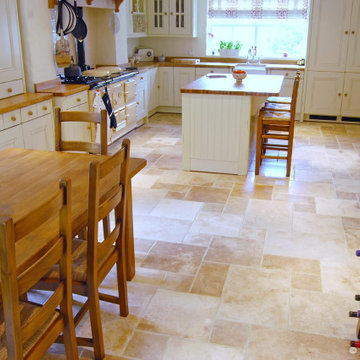
Private residence – Ballinamallard, N. Ireland
While a minimally sized property, the rich tones in the client’s bespoke wood floors and complimenting tiling that contrasted with the bright wall colours came together to reflect the home of someone appreciative of the simple things in life over the grandiose.
Use of minimal photographic lighting ensured a natural look to each image that best reflected home.
Integration of natural woodland hued flooring, was the ideal solution for this quiet family home situated off the beaten track near Ballinamallard in the County Fermanagh countryside.
Client: Trunk Floor. Turnaround: 2 days.
Services provided –
Scheduling – multi location interiors photoshoot
Clearances
Interiors Photography
Photography Edit
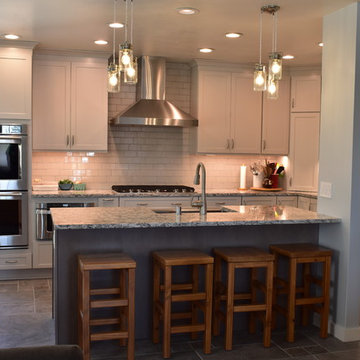
Kitchen remodel in South Bay creates a great room and contemporary finishes to update Torrance home.
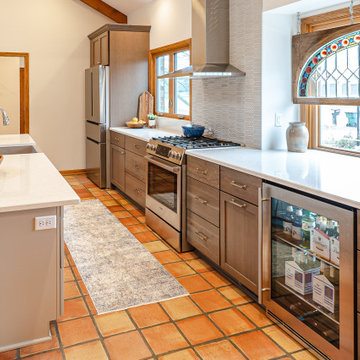
This open floor-plan kitchen consists of a large island, stainless steel appliances, semi-custom cabinetry, and ample natural lighting.
Kitchen with Terra-cotta Floors and Multi-Coloured Floor Design Ideas
7
