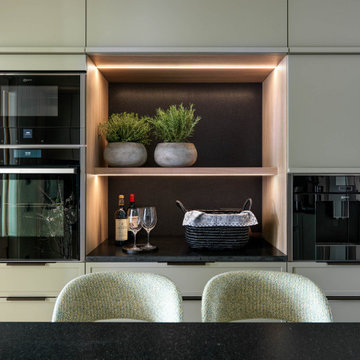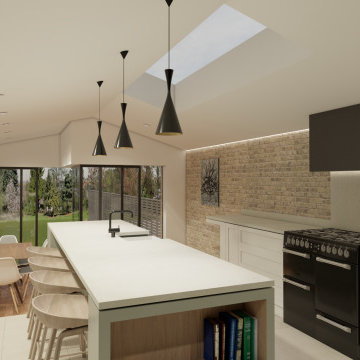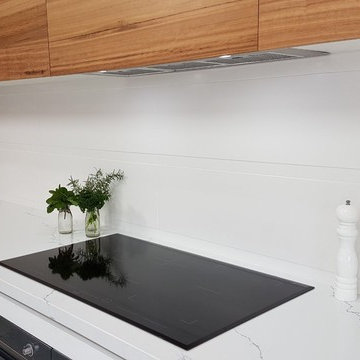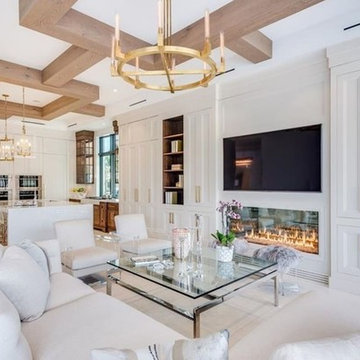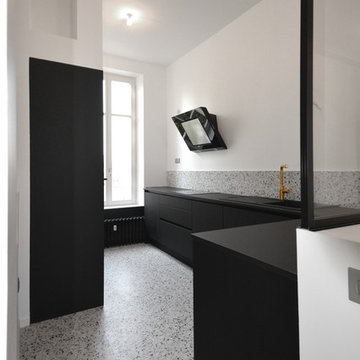Kitchen with Terrazzo Floors and White Floor Design Ideas
Refine by:
Budget
Sort by:Popular Today
101 - 120 of 288 photos
Item 1 of 3
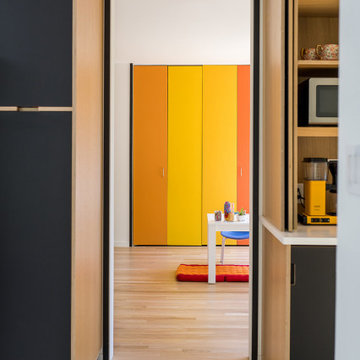
Nearly two decades ago now, Susan and her husband put a letter in the mailbox of this eastside home: "If you have any interest in selling, please reach out." But really, who would give up a Flansburgh House?
Fast forward to 2020, when the house went on the market! By then it was clear that three children and a busy home design studio couldn't be crammed into this efficient footprint. But what's second best to moving into your dream home? Being asked to redesign the functional core for the family that was.
In this classic Flansburgh layout, all the rooms align tidily in a square around a central hall and open air atrium. As such, all the spaces are both connected to one another and also private; and all allow for visual access to the outdoors in two directions—toward the atrium and toward the exterior. All except, in this case, the utilitarian galley kitchen. That space, oft-relegated to second class in midcentury architecture, got the shaft, with narrow doorways on two ends and no good visual access to the atrium or the outside. Who spends time in the kitchen anyway?
As is often the case with even the very best midcentury architecture, the kitchen at the Flansburgh House needed to be modernized; appliances and cabinetry have come a long way since 1970, but our culture has evolved too, becoming more casual and open in ways we at SYH believe are here to stay. People (gasp!) do spend time—lots of time!—in their kitchens! Nonetheless, our goal was to make this kitchen look as if it had been designed this way by Earl Flansburgh himself.
The house came to us full of bold, bright color. We edited out some of it (along with the walls it was on) but kept and built upon the stunning red, orange and yellow closet doors in the family room adjacent to the kitchen. That pop was balanced by a few colorful midcentury pieces that our clients already owned, and the stunning light and verdant green coming in from both the atrium and the perimeter of the house, not to mention the many skylights. Thus, the rest of the space just needed to quiet down and be a beautiful, if neutral, foil. White terrazzo tile grounds custom plywood and black cabinetry, offset by a half wall that offers both camouflage for the cooking mess and also storage below, hidden behind seamless oak tambour.
Contractor: Rusty Peterson
Cabinetry: Stoll's Woodworking
Photographer: Sarah Shields
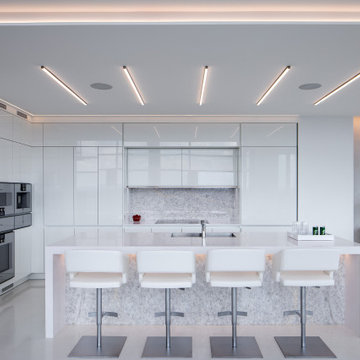
White and minimalism rule. Only the marble backsplash and island panel provide subtle contrast.
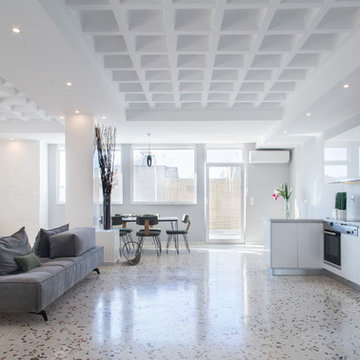
The main Living/Dining /Entertainment area encompasses the kitchen, dining and living spaces, with a high concrete waffle ceiling and a restored original terrazzo floor. The mid century modern furniture, hand made in Greece, match the colors of the terrazzo chips. LED lighting in the dropped ceiling areas strategically lights the entire space at night.
Photography: Anastasia Siomou
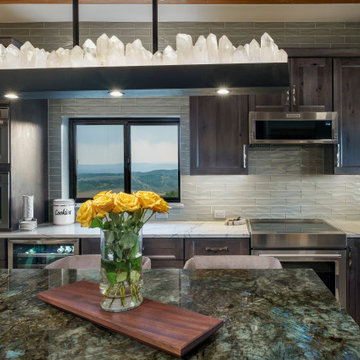
Aphrodite counter with Labradorite island, Macabus Quartzite perimeter, grey hickory cabinets, Kitchenaid appliances, glass backsplash tile to ceiling, custom Quartz Krystal Pendant light, LED surface disc lights, exposed log ceiling, center island, terrazzo tile floor, Jennair steam oven and built in coffee maker
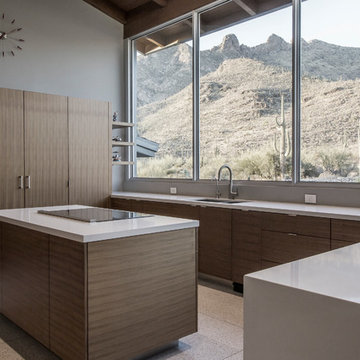
A major kitchen remodel to a spectacular mid-century residence in the Tucson foothills. Project scope included demo of the north facing walls and the roof. The roof was raised and picture windows were added to take advantage of the fantastic view. New terrazzo floors were poured in the renovated kitchen to match the existing floor throughout the home. Custom millwork was created by local craftsmen.
Photo: David Olsen
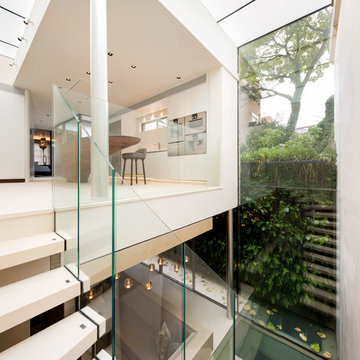
Complete rebuilding of a seven-storey property. A new basement extending across the entire site incorporates a swimming pool and steam room. The addition of a new two-storey rear extension above basement provides living and dining spaces seamlessly connected to external courtyards through wrap-around glazing.
Photo by Michele Panzeri
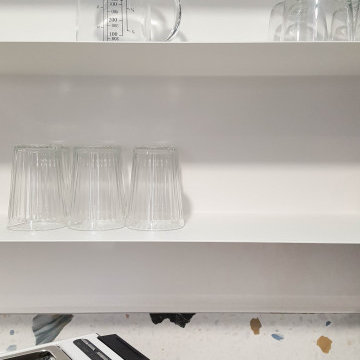
«Le Bellini» Rénovation et décoration d’un appartement de 44 m2 destiné à la location de tourisme à Strasbourg (67)
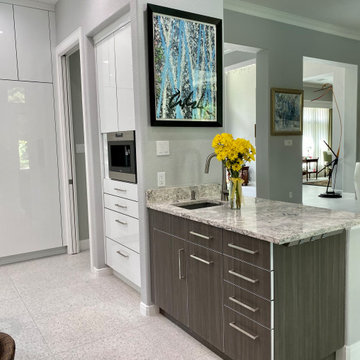
The coffee bar features a Wolf gourmet coffee system, installed in the tall storage cabinet which also features lighted cubicles to display their favorite coffee mugs (they show better in next photo), and a generous counter space with sink and storage.
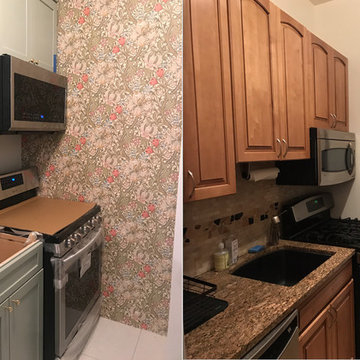
This photo was taken during construction - Some things we couldn't adjust due to Co-Op restrictions in historic buildings in New York, especially with the gas company. so we updated the appliances and ordered a counter depth refrigerator to allow for more space in the center of the kitchen since the previous one stuck out 12" inches.
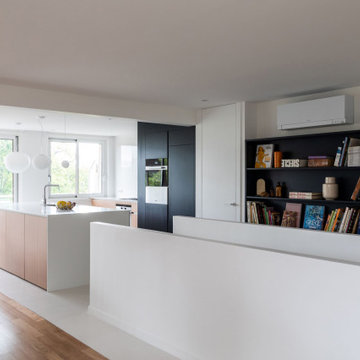
Un et un ne font qu’un. Né de la réunion de deux appartements modernistes, ce duplex tout en volumes se caractérise par son allure épuré. On y entre au second par la pièce de vie ; un plan libre offrant la meilleure vue sur la Marne. Un escalier central descend dans le prolongement de l’îlot pour distribuer les pièces de nuit tout en intimité. Grâce à cette transformation, Marie et Luc gardent leur adresse idyllique sur les bords de Marne et savourent tout le confort d’un appartement résolument contemporain à la pointe de la technologie.
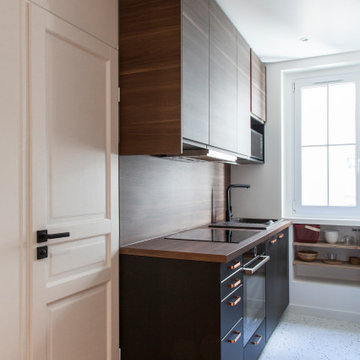
Dans ce 39 M2 parisien entièrement à rénover il n'y avait pas de salle d'eau mais une unique cuisine dans laquelle on trouvait une douche d'appoint... Nous avons restructurer l'espace pour créer une salle d'eau fermée, un coin cuisine ouverte et rattraper les sols en fonction en posant du carrelage imitation Terrazzo...
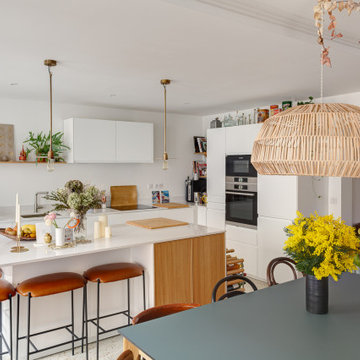
Ce projet est un bel exemple de la tendance « nature » repérée au salon Maison & Objet 2020. Ainsi on y retrouve des palettes de couleurs nudes : beige, crème et sable. Autre palette nature, les verts tendres de la salle de bain. Les nuances de vert lichen, d’eau et de sauge viennent ainsi donner de la profondeur et de la douceur à la cabine de douche.
Les matériaux bruts sont également au rendez-vous pour accentuer le côté « green » du projet. Le bois sous toutes ses teintes, le terrazzo aux éclats caramels au sol ou encore les fibres tissées au niveau des luminaires.
Tous ces éléments font du projet Malte un intérieur zen, une véritable invitation à la détente.
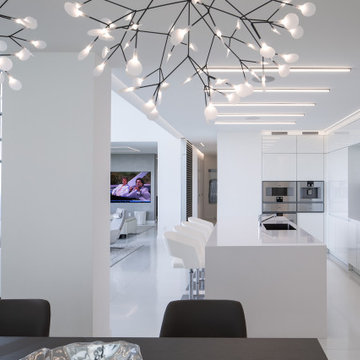
Delicate Moooi chandeliers over the dining table add contrast to the hard edges of the architecture.
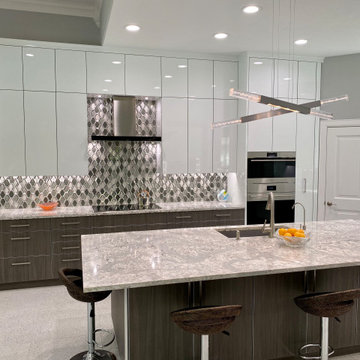
This expansive contemporary kitchen features a mixture gloss white and multi-shade laminate custom cabinetry by Wood-Mode, Sub-Zero, Wolf & Cove gourmet integrated appliances, Cambria countertops and a custom Hammerton island light fixture. The design and materials blend beautifully with their exquisite art collection.
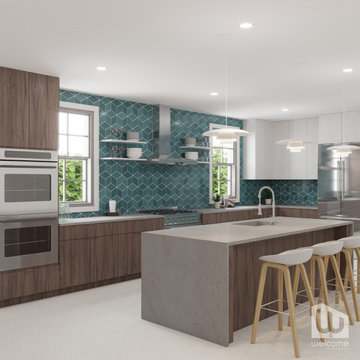
Palm Springs - Bold Funkiness. This collection was designed for our love of bold patterns and playful colors.
Kitchen with Terrazzo Floors and White Floor Design Ideas
6
