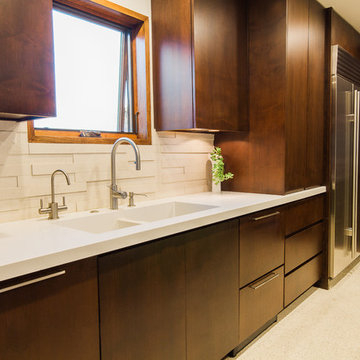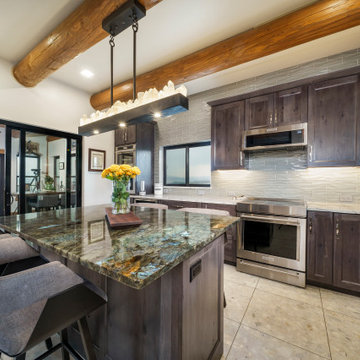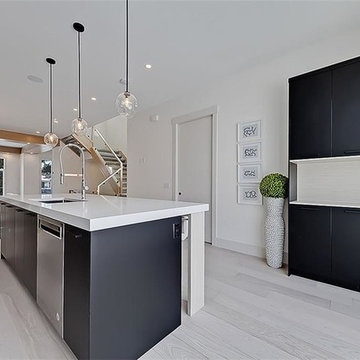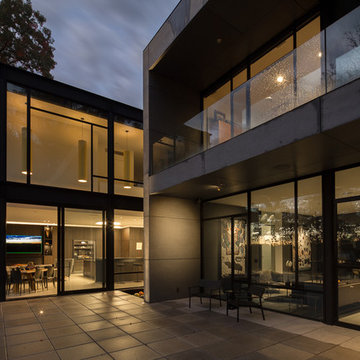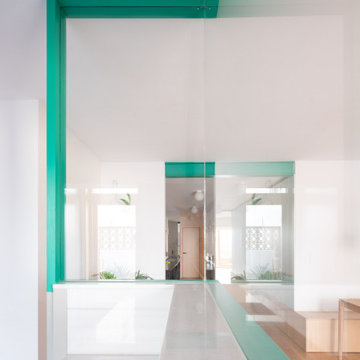Kitchen with Terrazzo Floors and White Floor Design Ideas
Refine by:
Budget
Sort by:Popular Today
161 - 180 of 288 photos
Item 1 of 3
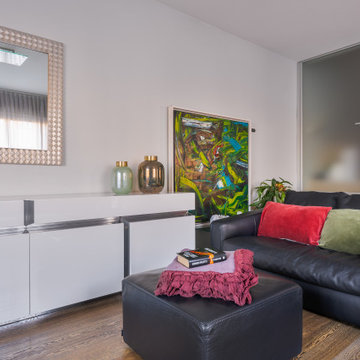
Abbiamo fatto fare dal falegname alcuni elementi per integrare ed allineare le ante dei pensili di questa cucina per svecchiare i colori e le forme.
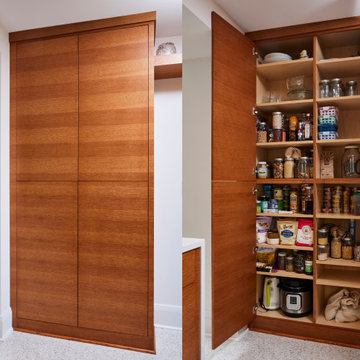
Wall artwork used to hang in this space which is now occupied by a new custom pantry cabinet.
Full Overlay, Rift White Oak, Hard rock Melamine
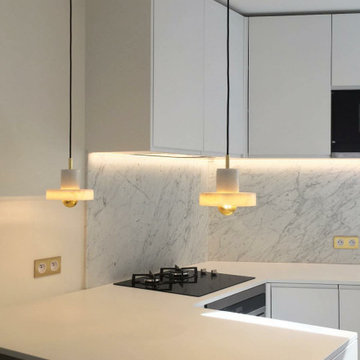
Cuisine blanche avec meubles et bar sur-mesures. Plan de travail en quart, sol en terrazzo, détails laiton. Chaises de bar noyer. Suspensions marbre et laiton. Crédence marbre.
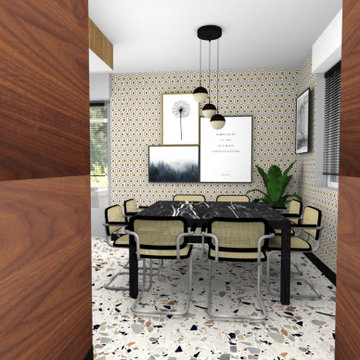
Projet en ligne .
Il s'agissait d'un projet de rénovation complète d'une grande cuisine fermée de 29 m2 dans une maison de ville à Colmar en Alsace.
La pièce est grande c’est un point fort mais elle est étroite seulement 3 m de large , donc il fallait optimiser l’espace en coupant l’aspect couloir.
Les contraintes étaient également de ne pas modifier l’emplacement actuel de l’évier et de la plaque ( côté mur de gauche ) et également de la place sur les plans de travail pour positionner Thermomix , machine à café , pompe à bière .
Les jeunes propriétaires souhaitaient une cuisine moderne , optimisée avec beaucoup de rangements et des plans de travail .
Pour couper l’effet couloir j’ai organisé la cuisine en différentes zones , coin evier et cuisson côté mur du fond , coin bar qui permet de cacher les machines à café , thé , bière ,un grand coin rangement et plan de travail et au bout un coin repas, avec une grande table carrée et un papier peint design Cole & Son qui délimite la zone repas .
Pour limiter les coûts ,le coffrage délimitant la zone bar et plan de travail permet d’incruster les spots et le suspensions.
Le style est résolument moderne avec un terrazzo grand format au sol , des plans de travail en marbre composite et meubles stratifiés noyer en bas et encardrements de portes , et meuble haut blanc mat .Sur le grand mur un carrelage trés design Ann Sacks.
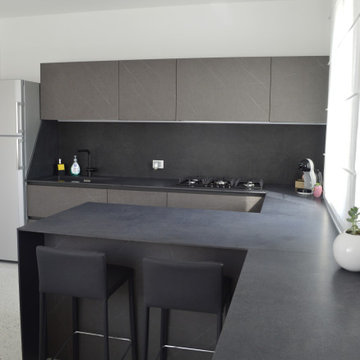
Cucina Arrex- mod Urban.
Basi e pensili con ante rivestite in laminato HPL su entrambi i lati in finitura Dark Stone, con gola e zoccolo in metallo verniciato antracite.
Piano lavoro e schienale in Gres Laminam colore Nero Belfast sp. 12mm. con fianco in appoggio a terra su penisola.
La cucina è composta da una pratica zona snack che divide l'ambiente dalla zona pranzo e aumenta notevolmente l'area del piano lavoro.
La luce della barra led sottopensile è regolabile di intensità a seconda delle esigenze.
A completare il tutto abbiamo abbinato sgabelli e sedie in ecopelle nero nuvolato, e tavolo con struttura in acciaio verniciato e piano laminato HPL allungabile.
Nonostante i colori scuri, il tutto risulta essere molto luminoso, grazie ai finestroni e anche alle linee pulite e regolari della cucina.
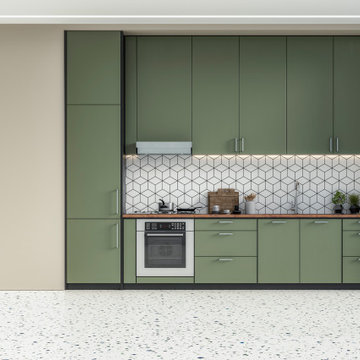
This kitchen presents a fresh, contemporary design with its striking olive green cabinetry that adds a pop of color and personality. The sleek, flat-panel doors offer a clean, minimalistic look, while the wooden countertop adds warmth and a touch of nature. The backsplash, with its geometric white tiles, provides a sharp contrast to the green, adding visual interest and tying the space together.
The floor is covered with terrazzo, giving a playful and durable foundation with its speckled pattern of chips. Modern appliances, neatly integrated within the cabinetry, suggest functionality without sacrificing style. The inclusion of indoor plants on the countertops introduces an organic element, enhancing the room's lively and earthy feel.
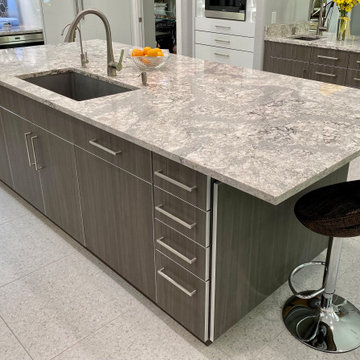
The island features a Cambria countertop, a Blanco low-divide double undermount sink, an integrated Cove dishwasher, double roll-out trash unit, and ample storage.
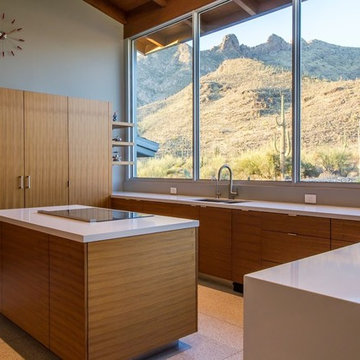
A major kitchen remodel to a spectacular mid-century residence in the Tucson foothills. Project scope included demo of the north facing walls and the roof. The roof was raised and picture windows were added to take advantage of the fantastic view. New terrazzo floors were poured in the renovated kitchen to match the existing floor throughout the home. Custom millwork was created by local craftsmen.
Photo: David Olsen
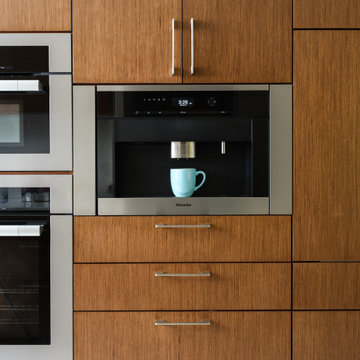
• Full Kitchen Renovation
• General Contractor: Area Construction
• Custom casework - Natural American Walnut Veneer
• Decorative Accessory Styling
• Decorative Hardware - Sugatsune
• Ovens - Miele
• Coffee System - Miele
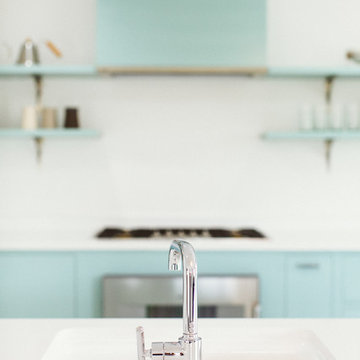
A midcentury 24 unit condominium and apartment complex on the historical Governor's Mansion tract is restored to pristine condition. Focusing on compact urban life, each unit optimizes space, material, and utility to shape modern low-impact living spaces.
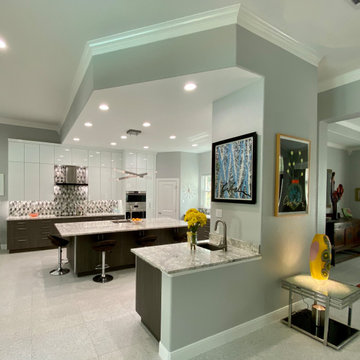
This expansive contemporary kitchen features a mixture gloss white and multi-shade laminate custom cabinetry by Wood-Mode, Sub-Zero, Wolf & Cove gourmet integrated appliances, Cambria countertops and a custom Hammerton island light fixture. The design and materials blend beautifully with their exquisite art collection.
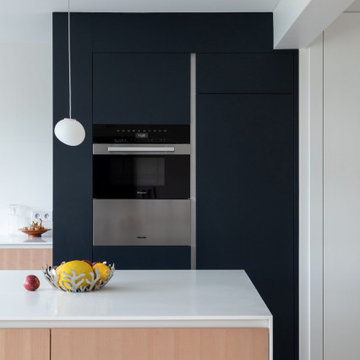
Un et un ne font qu’un. Né de la réunion de deux appartements modernistes, ce duplex tout en volumes se caractérise par son allure épuré. On y entre au second par la pièce de vie ; un plan libre offrant la meilleure vue sur la Marne. Un escalier central descend dans le prolongement de l’îlot pour distribuer les pièces de nuit tout en intimité. Grâce à cette transformation, Marie et Luc gardent leur adresse idyllique sur les bords de Marne et savourent tout le confort d’un appartement résolument contemporain à la pointe de la technologie.
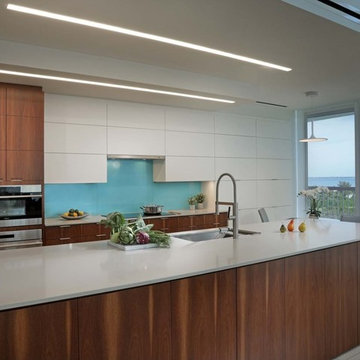
Design and layout drafted and designed by John H. Sessions. Custom Cumaru wood with cool white painted mdf slab doors. Take note of the horizontal lines on the tall and wall cabinetry. All bi-fold, lower wall cabinets, powered by touch to open servo drive motors. Flush inset double oven combo & sub zero
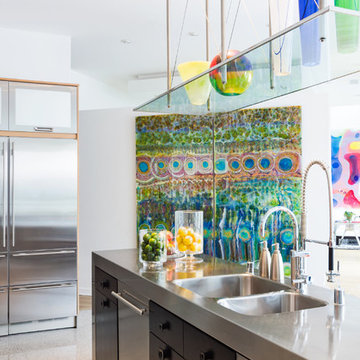
The kitchen incorporates an integrated stainless sink within a stainless countertop and two pro faucets.
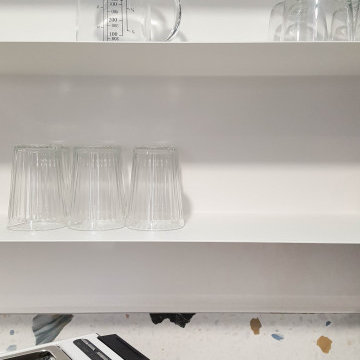
«Le Bellini» Rénovation et décoration d’un appartement de 44 m2 destiné à la location de tourisme à Strasbourg (67)
Kitchen with Terrazzo Floors and White Floor Design Ideas
9
