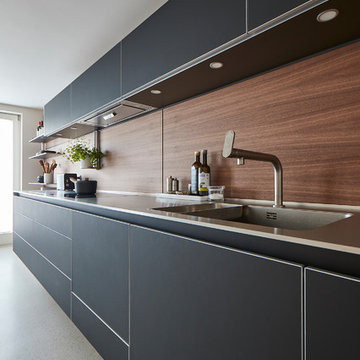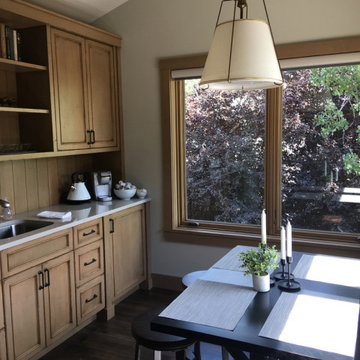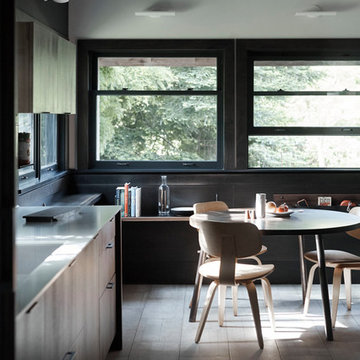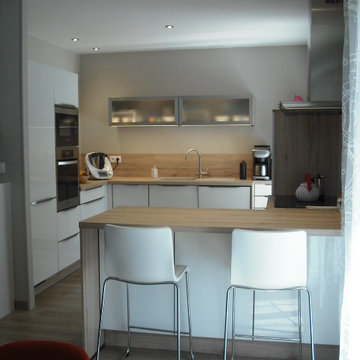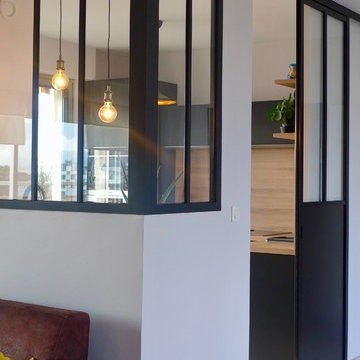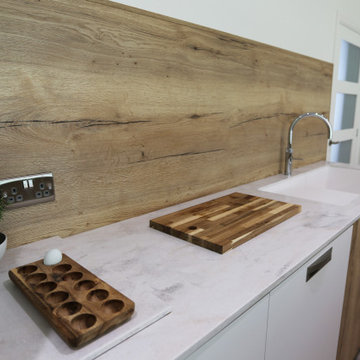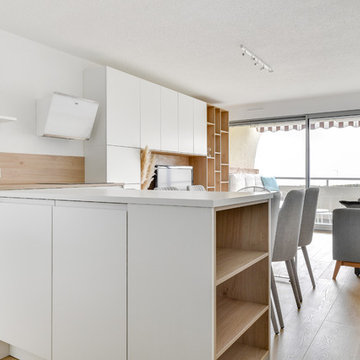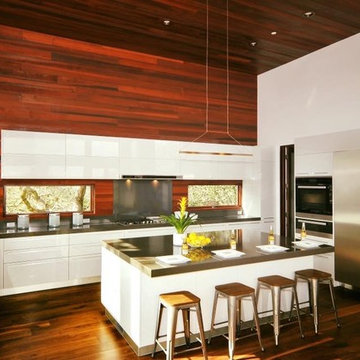Kitchen with Timber Splashback Design Ideas
Refine by:
Budget
Sort by:Popular Today
201 - 220 of 671 photos
Item 1 of 3
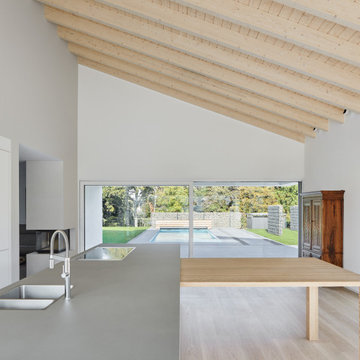
In dem großen über 1,5 Geschosse laufenden Raum haben wir eine Simatic Küche mit Kücheninsel eingeplant.
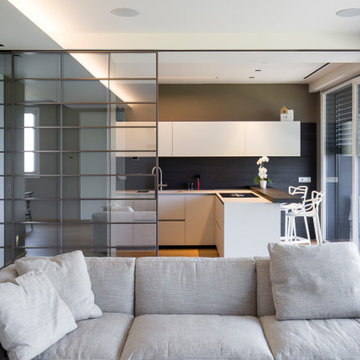
La cucina è separata dal soggiorno da una parete vetrata con riquadri metallici scorrevole, tale da consentire la continuità visiva tra gli spazi garantendo la loro specifica funzionalità.
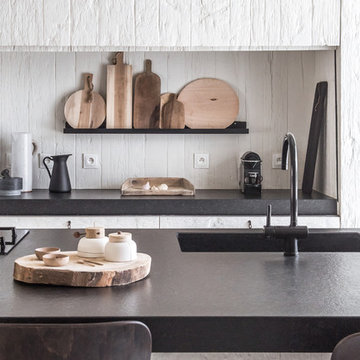
création d'une cuisine en collaboration avec Amélie Vigneron , dans un bel espace entrée avec une vue mer . Le choix de faire disparaître le bois sous la peinture blanche est pour garder l'importance de ce bord de mer . la partie haute permet d'intégrer les climatisations de la maison , enceintes de musique et système de porte relevante .
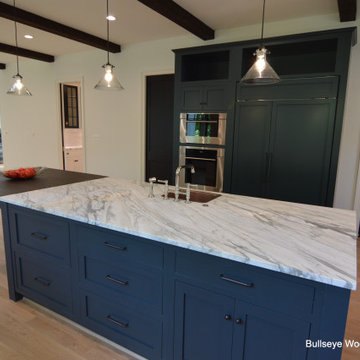
Custom kitchen features custom cabinetry in Antique White and "Mount Etna" deep blue with white bead board backsplash, pot rack, drop in copper sink. Expansive island features stone and wood counter tops, prep sink and dine in area for 6+ people.
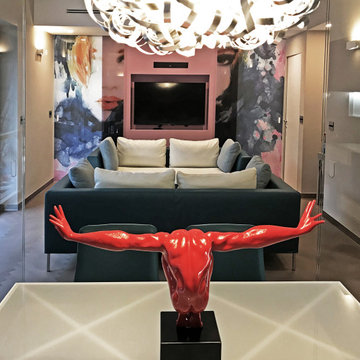
VISTA DALLA SALA CONVERSAZIONE
LE DUE PORTE SCORREVOLI CON LA GRAFICA NASCONDO LA TELEVISIONE NELLA ZONA LETTURA E CONVERSAZIONE
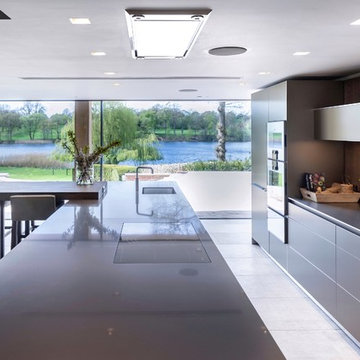
The total re design & interior layout of this expansive lakeside luxury mansion home by Llama Group and Janey Butler Interiors. Stylish B3 Bulthaup Kitchen with large pantry and hidden Bulthaup Home bar.. With stunning Janey Butler Interiors furniture design and style throughout. Lake View House can be viewed on the projects page of the Llama Group Website.
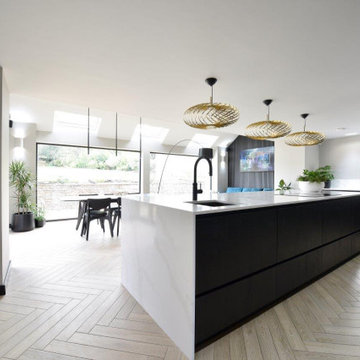
This amazing Eggersmann kitchen works so well as a Crittall door takes you through to the boot room and Wet room then another Crittall door to the pantry/ laundry. The kitchen has a wow island that has feature shaped mitred Quartz and a lovely relaxation area too. The herringbone floor pulls the space together adding a welcoming warmth to this home.
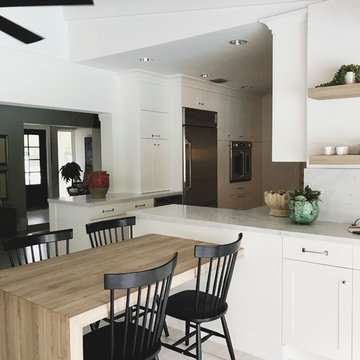
Kitchen Renovation, Sourcing and Specification of Materials, Cabinet Style, Backsplash, Countertops, Fixtures and Finishes, Lighting and Accessories, plus styling. Collaboration with Local, Kitchen Contractors and Professionals. Photos by Melissa Fernandez
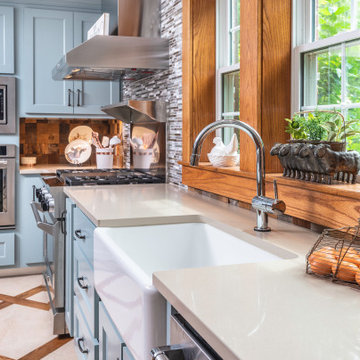
A 1950's farmhouse needed expansion, improved lighting, improved natural light, large work island, ample additional storage, upgraded appliances, room to entertain and a good mix of old and new so that it still feels like a farmhouse.
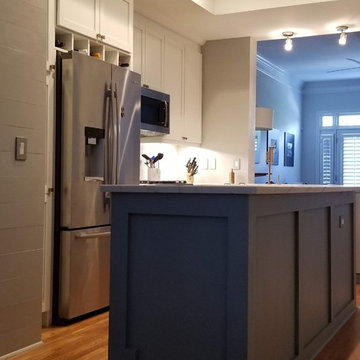
By relocating the kitchen island, painting the island gray this is kitchen has more usable space than before.
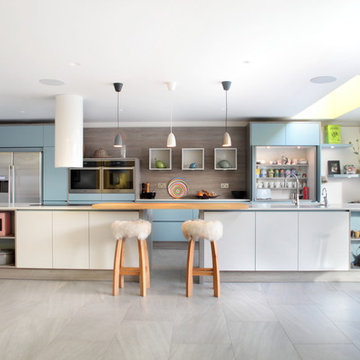
Our client chose platinum blue matt and oak effect cashmere grey doors to help create a bright airy space. Clever storage solutions were key to this design, as we tried to come up with many storage options to help with the family's needs. The long, island is a bold statement within the room, as the two separate islands are connected by a simple, solid wood worktop, making the design unique. The mix-match of colours and materials work really well within the space and really show off the clients personality.
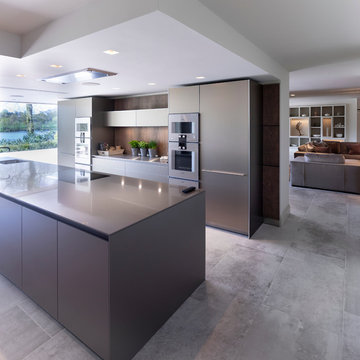
The total re design & interior layout of this expansive lakeside luxury mansion home by Llama Group and Janey Butler Interiors. With stunning B3 Bulthaup Kitchen with Large Pantry and hidden Bulthaup Home bar.. With stunning Janey Butler Interiors furniture design and style throughout. Lake View House can be viewed on the projects page of the Llama Group Website.
Kitchen with Timber Splashback Design Ideas
11
