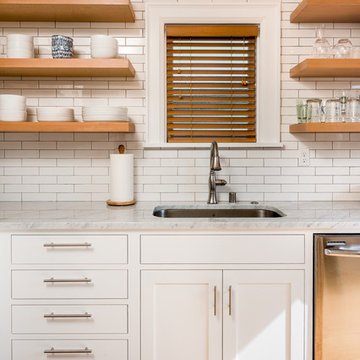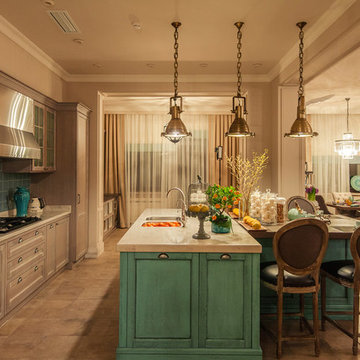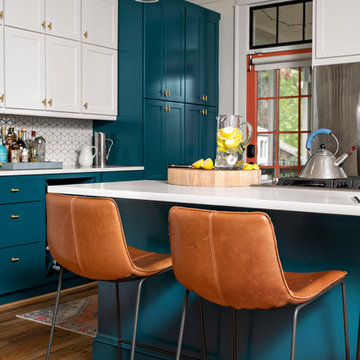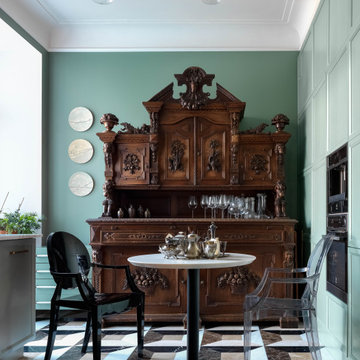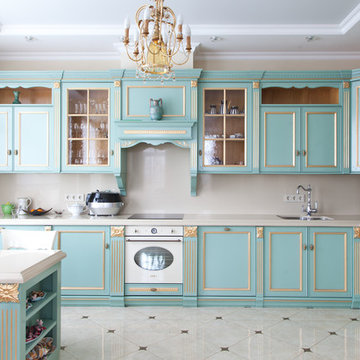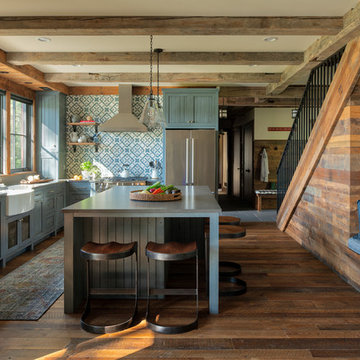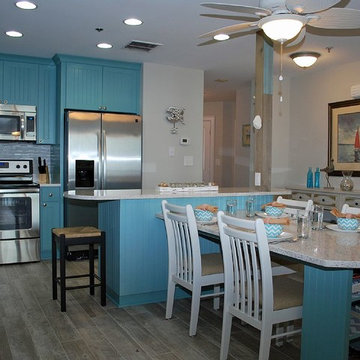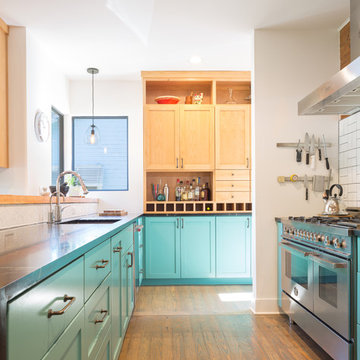Kitchen with Recessed-panel Cabinets and Turquoise Cabinets Design Ideas
Refine by:
Budget
Sort by:Popular Today
1 - 20 of 342 photos
Item 1 of 3

Designed by Catherine Neitzey of Reico Kitchen & Bath in Fredericksburg, VA in collaboration with Joe Cristifulli and Cristifulli Custom Homes, this kitchen remodeling project features a transitional modern cottage style inspired kitchen design with Merillat Masterpiece Cabinetry in the door style Martel in Maple with Painted Bonsai finish. The kitchen countertops are Emerstone Quartz Alabaster Gold with a Kohler Whitehaven sink.
“Being part of creating this warm, texture rich, open kitchen was such a pleasure. The artist homeowner had an amazing vision from the beginning to launch the design work,” said Cat.
“Starting with her watercolor thumbnails, we met repeatedly before the walls started coming out to set the floor plan. Working with a supportive general contractor, the space transformed from 1978 to a modern showplace with nods to craftsman cottage style.”
“The muted green tone is a great backdrop for the lake views the home offers. We settled on an island design, adding storage without taking wall space away. The homeowner took such care with each decision to pull off integration of fresh, clean, lined modern elements, mixed metals, reclaimed woods and antiques. The layered textures bringing warmth to the space is something I hope to take with me for future projects!”
In addition to the kitchen, the bathroom was remodeled as well. It includes a Merillat Classic vanity cabinet in the Glenrock door style with 5-piece drawer front in the Boardwalk finish and a Virginia Marble cultured marble wave bowl vanity top in the color Bright White.
Photos courtesy of Tim Snyder Photography.
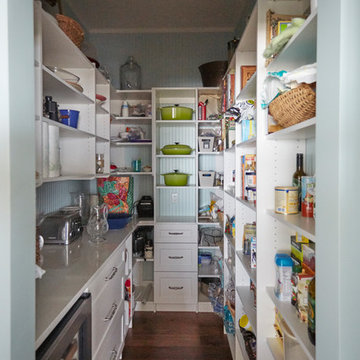
Mike Kaskel Retirement home designed for extended family! I loved this couple! They decided to build their retirement dream home before retirement so that they could enjoy entertaining their grown children and their newly started families. A bar area with 2 beer taps, space for air hockey, a large balcony, a first floor kitchen with a large island opening to a fabulous pool and the ocean are just a few things designed with the kids in mind. The color palette is casual beach with pops of aqua and turquoise that add to the relaxed feel of the home.
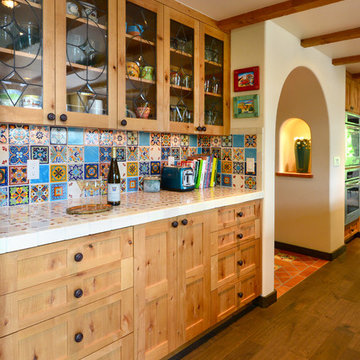
Southwest meets the Northwest. This client wanted a real rustic southwest style. The perimeter is rustic rough sawn knotty alder and the Island is hand painted rustic pine. The wide plank wood top is the center piece to this kitchen. Lots of colorful Mexican tile give depth to the earth tones. All the cabinets are custom made by KC Fine Cabinetry.
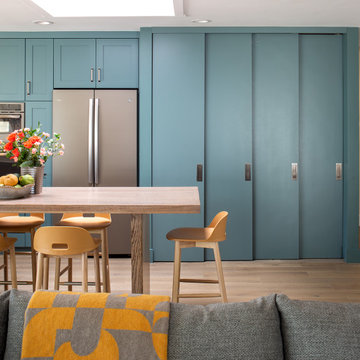
We then took space that had been a wet bar in the family room and integrated it into a large storage area that became the butlers/breakfast pantry. The butler’s pantry acts as a mini-kitchen and offers a great space to make coffee and morning fare leaving the kitchen clean and clutter-free.

© Lassiter Photography
**Any product tags listed as “related,” “similar,” or “sponsored” are done so by Houzz and are not the actual products specified. They have not been approved by, nor are they endorsed by ReVision Design/Remodeling.**
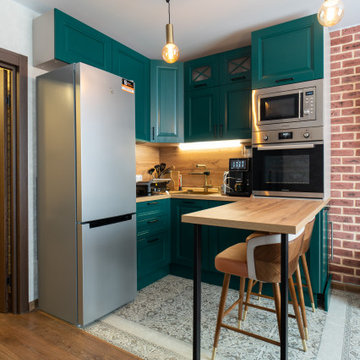
Визуальная притягательность этой кухни в сочетании глубоко зелёного оттенка и тёплого древесного декора. Несмотря на компактный размер кухни, нам удалось разместить всю необходимую кухонную технику, в том числе, посудомоечную машину и винный шкаф. А наличие барной стойки освобождает пространство от обеденного стола.
?фасады МДФ/шпон ясеня
?корпус из ламинированного ДСП
?фурнитура Италия/Россия
Присылайте размеры Вашей кухни в Директ или в WhatsApp. Наши дизайнеры подготовят проект по Вашим пожеланиям и подскажут при выборе конфигурации.
?8 985 919 14 22 ? Бутово
?8 985 667 70 91 ? Тёплый Стан
?@kuhni_lattea
Наши адреса:
?Новоясеневский пр-т, д. 1, ТРЦ "Спектр", цокольный этаж.
?ул. Куликовская, д. 6, ТЦ "Алфавит", 3 этаж.
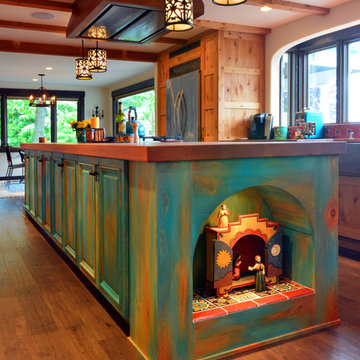
Southwest meets the Northwest. This client wanted a real rustic southwest style. The perimeter is rustic rough sawn knotty alder and the Island is hand painted rustic pine. The wide plank wood top is the center piece to this kitchen. Lots of colorful Mexican tile give depth to the earth tones. All the cabinets are custom made by KC Fine Cabinetry.

Des rangements coulissants pratiques grace au casseroliers grande largeur de 90cm pour tout avoir à portée de mains.
http://cuisineconnexion.fr/
Kitchen with Recessed-panel Cabinets and Turquoise Cabinets Design Ideas
1
