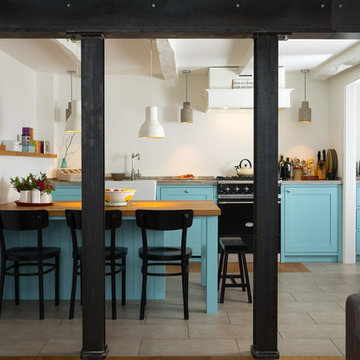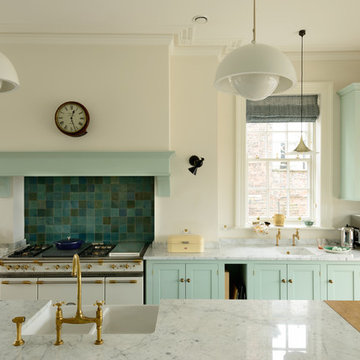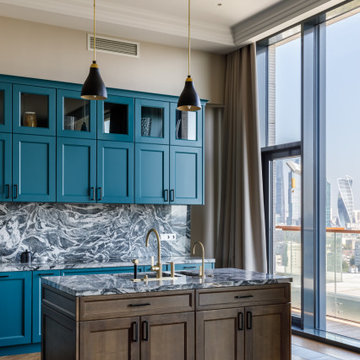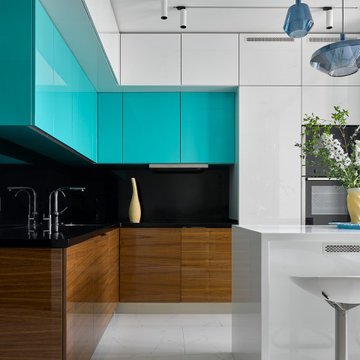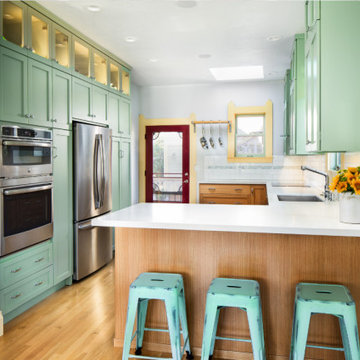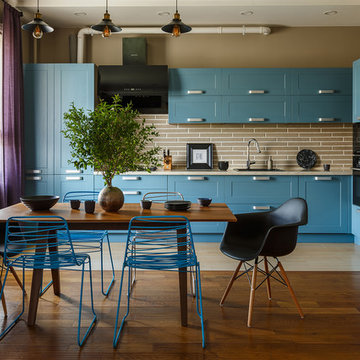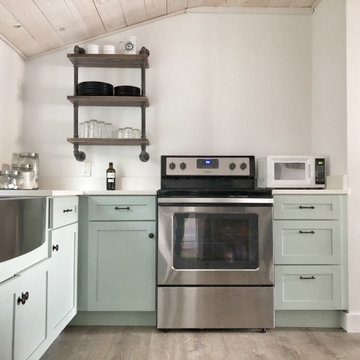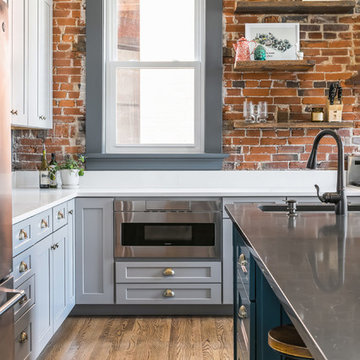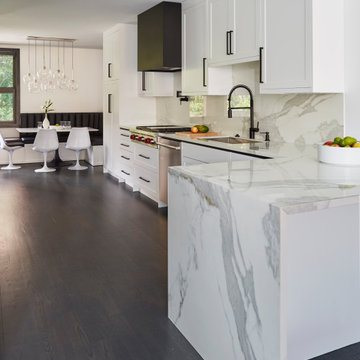Kitchen with Turquoise Cabinets Design Ideas
Refine by:
Budget
Sort by:Popular Today
101 - 120 of 2,488 photos
Item 1 of 2

© Lassiter Photography
**Any product tags listed as “related,” “similar,” or “sponsored” are done so by Houzz and are not the actual products specified. They have not been approved by, nor are they endorsed by ReVision Design/Remodeling.**
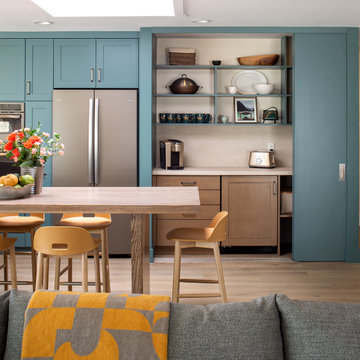
We then took space that had been a wet bar in the family room and integrated it into a large storage area that became the butlers/breakfast pantry. The butler’s pantry acts as a mini-kitchen and offers a great space to make coffee and morning fare leaving the kitchen clean and clutter-free.

Projet Gustave Rouanet - Projet de transformation complète d'un T2 Parisien.
Notre challenge était ici de trouver un plan optimisé, tout en mettant en valeur les espaces, l'éclairage, les mobiliers et l'ambiance de cet appartement :
- Salle de bain grise-blanche
- Placard encastré sans porte
- Porte-serviette bois-or
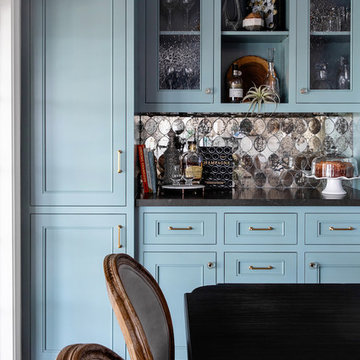
Transitional kitchen and dining space with island, white cabinets and grey island.
Photography by: Jenny Siegwart
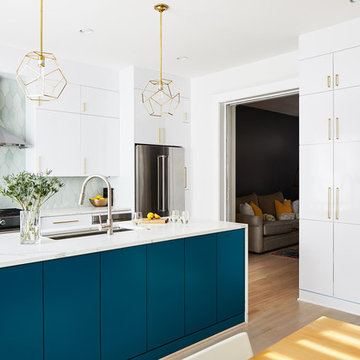
Project Developer Samantha Klickna
https://www.houzz.com/pro/samanthaklickna/samantha-klickna-case-design-remodeling-inc
Designer Kwasi Hemeng
https://www.houzz.com/pro/khemeng/kwasi-hemeng-case-design-remodeling-inc
Photography by Stacy Zarin Goldberg
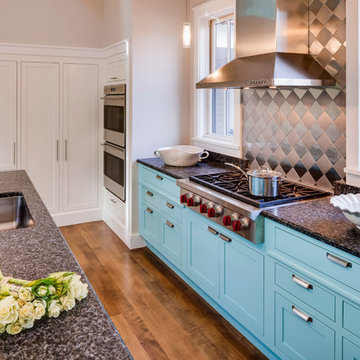
Design Build Phi Builders + Architects
Custom Cabinetry Phi Builders + Architects
Sarah Szwajkos Photography
Cabinet Paint - Benjamin Moore Spectra Blue
Trim Paint - Benjamin Moore Cotton Balls
Wall Paint - Benjamin Moore Winds Breath

My clients wanted to bring in color but tie in some Spanish revival influences they had on the exterior. This home is that, a marriage of Spanish revival influences with a bit of whimsy and a lot of color.
They liked the footprint but needed storage, so we stacked the wall cabinets and adding a row of shallow cabinets behind the cooktop. A wet bar in the living room was removed and we used that space for a much-needed kitchen pantry. We also enlarged the window some to help balance the sink a bit more and bring in more natural light.
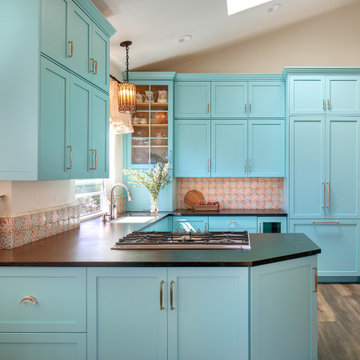
My clients wanted to bring in color but tie in some Spanish revival influences they had on the exterior. This home is that, a marriage of Spanish revival influences with a bit of whimsy and a lot of color.
They liked the footprint but needed storage, so we stacked the wall cabinets and adding a row of shallow cabinets behind the cooktop. A wet bar in the living room was removed and we used that space for a much-needed kitchen pantry. We also enlarged the window some to help balance the sink a bit more and bring in more natural light.
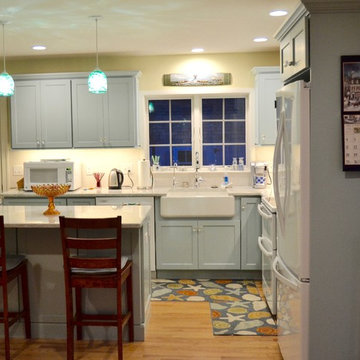
Designed by Gail O'Rourke from White Wood Kitchens, this Cape Cod kitchen compliments the ocean with Agean Mist painted cabinets. The cabinets feature Roseburg doors and are made by Fieldstone Cabinetry. The countertop is a Montgomery quartz that is accompanied by white subway tile. White appliances fit the overall vibe of this kitchen, allowing for fun accent colors to be added later.
The bathroom has a natural cherry vanity along with a built in linen closet. There is also a laundry cabinet. Builder: Campbell Construction.
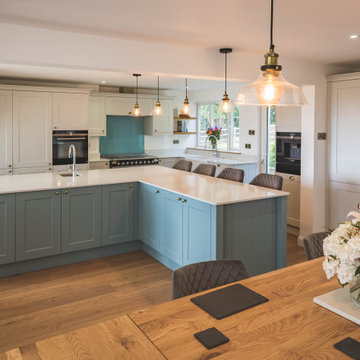
Check out this Modern take on a Shaker Kitchen. Seen here is our Treloy door in Light Grey and Light Teal.
A touch of luxury is included in every kitchen featuring the Treloy door, due to the beaded moulding surrounding the centre panel of this smooth shaker door.
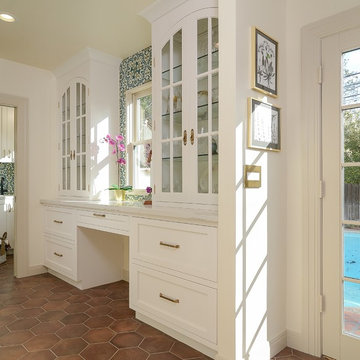
What began as a small, extremely dated kitchen in this 1929 Spanish Casa with an even tinier nook that you could hardly eat in has turned into a gorgeous stunner full of life!
We stayed true to the original style of the home and selected materials to complement and update its Spanish aesthetic. Luckily for us, our clients were on board with some color-loving ideas too! The peacock blue cabinets pair beautifully with the patterned tile and let those gorgeous accents shine! We kept the original copper hood and designed a functional kitchen with mixed metals, wire mesh cabinet detail, more counter space and room to entertain!
See the before images on https://houseofbrazier.com/2019/02/13/curtis-park-project-reveal/
Photos: Sacrep
Kitchen with Turquoise Cabinets Design Ideas
6
