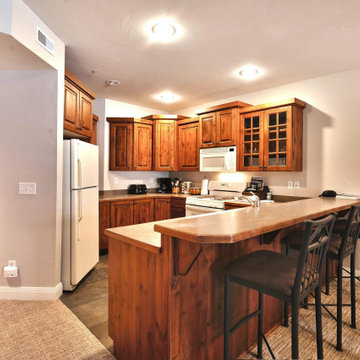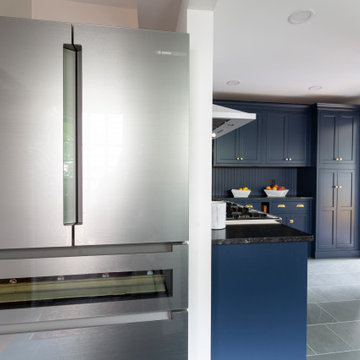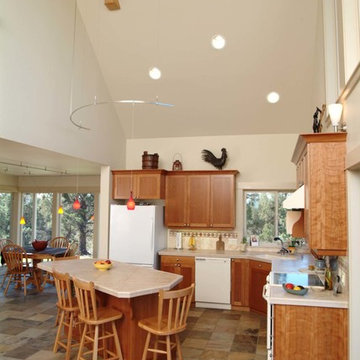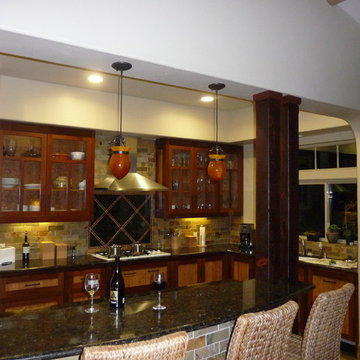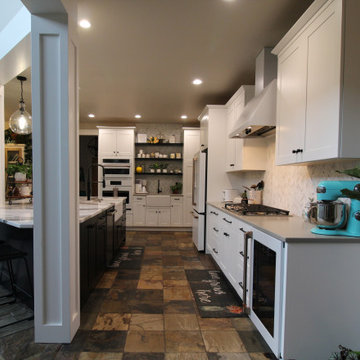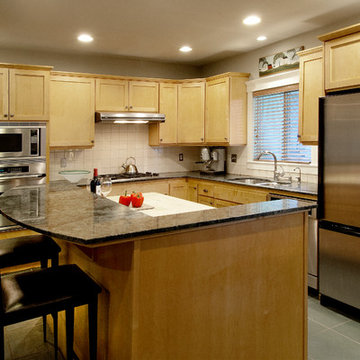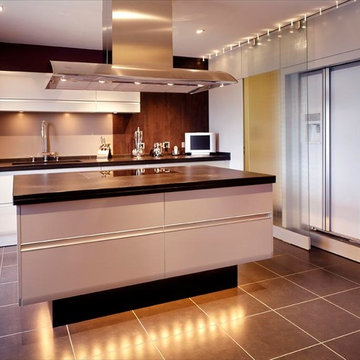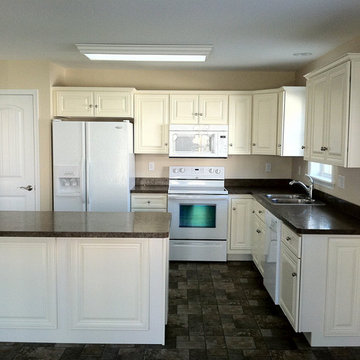Kitchen with White Appliances and Slate Floors Design Ideas
Refine by:
Budget
Sort by:Popular Today
201 - 220 of 327 photos
Item 1 of 3
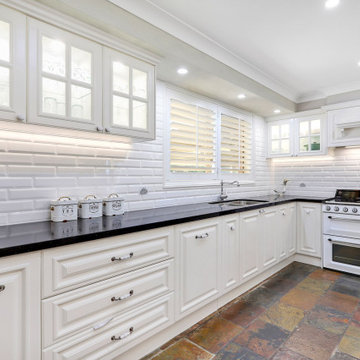
The original element of the slate flooring formed the foundation of this beautiful French Provincial kitchen. Developing the design around this element allowed us to introduce contrasting colours in the cabinetry and benchtops to complement the flooring. Detailed joinery, bevilled splashbacks, shutters and porcelain handles provide layers of interest and enhance the classic style.
Doors & panels - Polyurethane Dulux Antique White
Benchtops - Smartstone "Nero Astral"
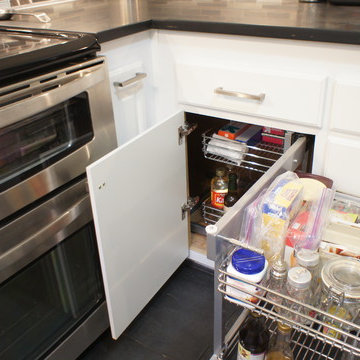
Modified existing cabinets then refaced with 949 white Thermofoil. Kept frig but added all new appliance's, new Slate counter and floor.
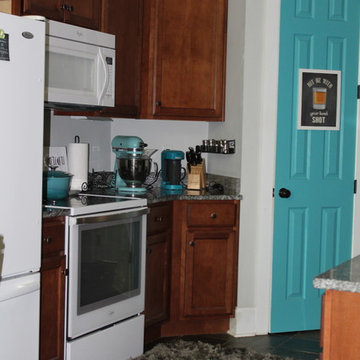
A lovely kitchen with wood cabinets in a medium stain topped with granite.
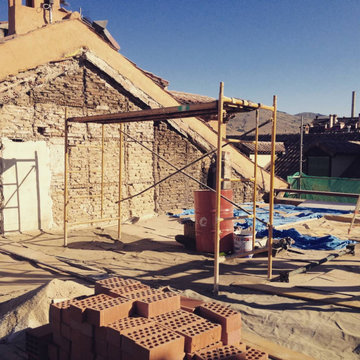
Ático de concepto abierto. en estas fotos puede verse el transcurso de la obra. Se derribó la cubierta existente para dar mas altura y seguridad estructural al futuro espacio interior.
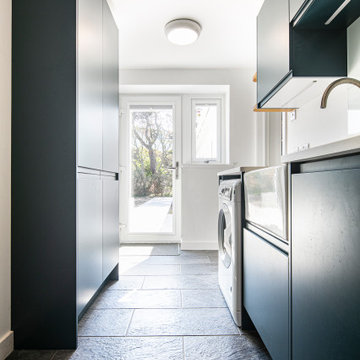
The beautifully designed kitchen and matching utility room were supplied by Sheffield Sustainable kitchens.
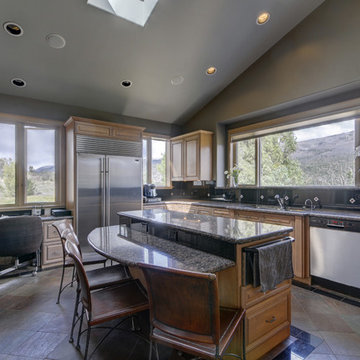
www.realestatedurango.com/coldwell-banker-media-team, courtesy of Bobbie Carll, Broker
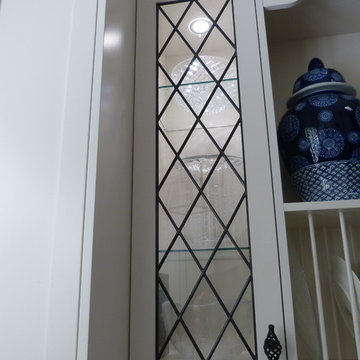
This kitchen features stunning white shaker profiled cabinet doors, black forest natural granite benchtop and a beautiful timber chopping block on the island bench.
Showcasing many extra features such as wicker basket drawers, corbels, plate racks and stunning glass overheads.
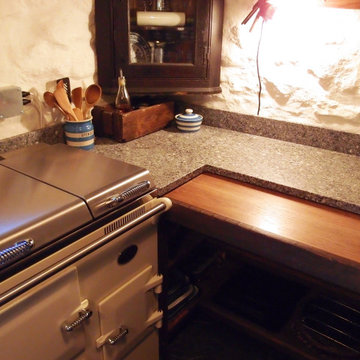
A listed very old cottage was in need of a new kitchen that would be sympathetic to the space and the chestnut dresser the client already had.To maximise the space, we moved the Everhot cooker from the end wall to the side. We were then able to utilise the corners better with an open shelving unit made out of reclaimed pine and oak.a new sink unit with cupboard with drawers and doors was also made and 2 pull-out worktops added to provide more work surface and a breakfast table. The height of the ceiling also allowed us to fit a shelving unit for the pots and pans and free up the lower shelves.
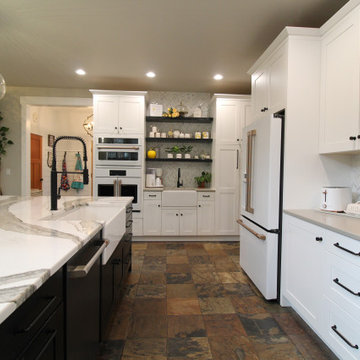
What a transformation! From dated kitchen to modernized farm house! We cleaned this space up with a combination of shaker white painted cabinetry and onyx stained island. The luxurious center piece of Cambria Quartz on the island is off-set by the honed perimeter countertops pull this space together by combining colors from the rock fireplace, slate floors and chevron marble backsplash.
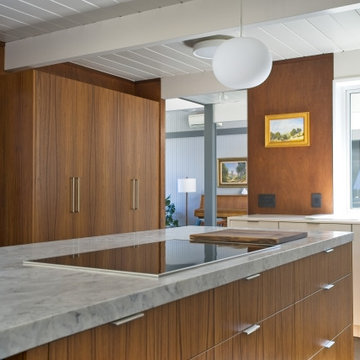
Mid-Century Modern kitchen with custom cabinetry, quartzite countertops, Fleetwood doors and windows, slate flooring, Thermador and Miele appliances.
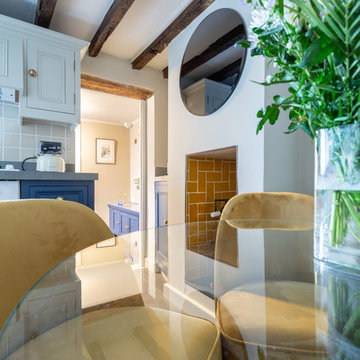
The kitchen dining area was given a total revamp where the cabinets were repainted, with the lower ones in a dark blue and the top ones in 'beige' to match the wall and tile splashback colour. Splashes of mustard were used to give a pop of colour. The fireplace was tiled and used for wine storage and the lighting updated in antique brass fittings. The adjoining hall area was also updated and the existing cabinet modified and painted same blue as the lower kitchen ones for a cohesive look.
Photos by Simply C Photography
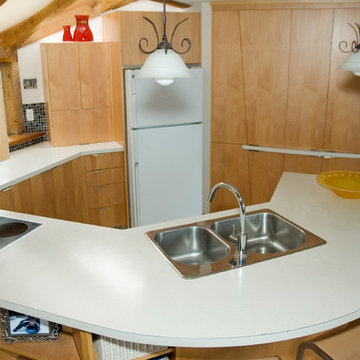
Upgrading this Kitchen meant opening up walls - fortunately the client was an engineer. When finished we created a large open space with the Kitchen, TV viewing area, Dining Room, as well as a counter seating area for the children to do homework, and a private seating area.
Kitchen with White Appliances and Slate Floors Design Ideas
11
